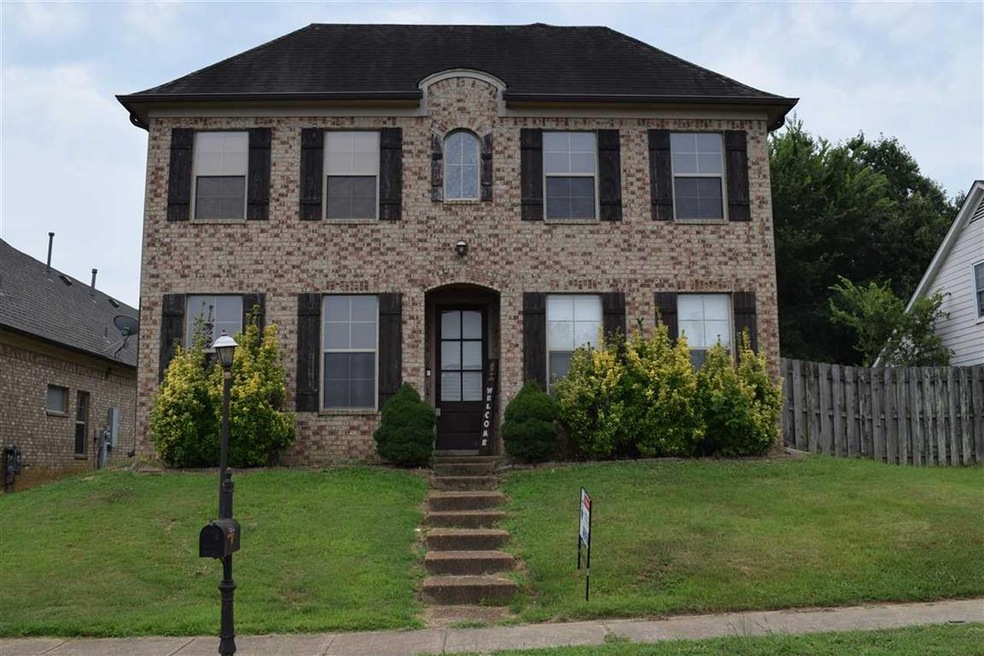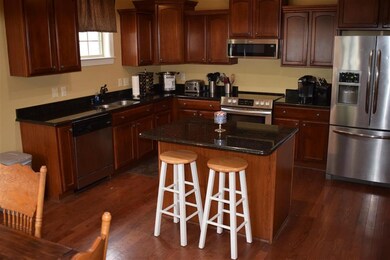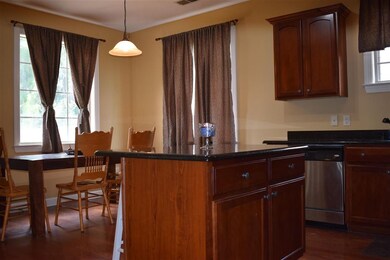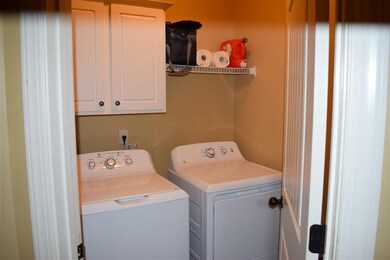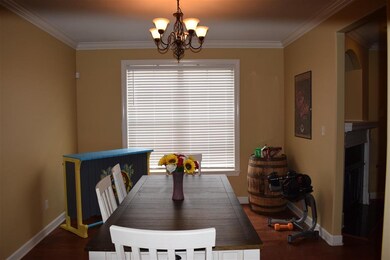
7375 Appling Ridge Dr Cordova, TN 38018
Estimated Value: $312,100 - $336,000
Highlights
- Above Ground Pool
- Traditional Architecture
- Main Floor Primary Bedroom
- Vaulted Ceiling
- Wood Flooring
- Whirlpool Bathtub
About This Home
As of September 2021Great 4Br/2.5bath home. Master down with large bathroom and closet. Seperate laundry room. Large pantry , Great size kitchen for a big family. Formal dining room opens up to den for family gatherings. New Hvac installed June/2021. No city Taxes!
Last Agent to Sell the Property
John Green & Co., REALTORS License #308759 Listed on: 08/06/2021
Home Details
Home Type
- Single Family
Est. Annual Taxes
- $1,776
Year Built
- Built in 2007
Lot Details
- 9,148 Sq Ft Lot
- Wood Fence
Home Design
- Traditional Architecture
Interior Spaces
- 2,200-2,399 Sq Ft Home
- 2,286 Sq Ft Home
- 1.5-Story Property
- Vaulted Ceiling
- Ceiling Fan
- Gas Log Fireplace
- Breakfast Room
- Dining Room
- Den with Fireplace
- Pull Down Stairs to Attic
- Laundry Room
Kitchen
- Eat-In Kitchen
- Breakfast Bar
- Oven or Range
- Microwave
- Dishwasher
- Disposal
Flooring
- Wood
- Partially Carpeted
- Tile
Bedrooms and Bathrooms
- 4 Bedrooms | 1 Primary Bedroom on Main
- Dressing Area
- Primary Bathroom is a Full Bathroom
- Dual Vanity Sinks in Primary Bathroom
- Whirlpool Bathtub
- Separate Shower
Home Security
- Burglar Security System
- Storm Doors
- Fire and Smoke Detector
- Termite Clearance
Parking
- 2 Car Garage
- Rear-Facing Garage
- Driveway
Outdoor Features
- Above Ground Pool
- Covered patio or porch
Utilities
- Central Heating and Cooling System
- Vented Exhaust Fan
- Heating System Uses Gas
- 220 Volts
- Gas Water Heater
Community Details
- Peppermill Pd Subdivision
Listing and Financial Details
- Assessor Parcel Number D0213P D00014
Ownership History
Purchase Details
Home Financials for this Owner
Home Financials are based on the most recent Mortgage that was taken out on this home.Purchase Details
Home Financials for this Owner
Home Financials are based on the most recent Mortgage that was taken out on this home.Purchase Details
Home Financials for this Owner
Home Financials are based on the most recent Mortgage that was taken out on this home.Purchase Details
Home Financials for this Owner
Home Financials are based on the most recent Mortgage that was taken out on this home.Similar Homes in the area
Home Values in the Area
Average Home Value in this Area
Purchase History
| Date | Buyer | Sale Price | Title Company |
|---|---|---|---|
| Dupree Erika F | $274,125 | None Available | |
| Holley Corey R | $167,000 | None Available | |
| Guzman Simon Jude | $203,950 | None Available | |
| Barry Watson Homes Llc | -- | None Available | |
| Deutsche Bank National Trust Co | $68,850 | None Available |
Mortgage History
| Date | Status | Borrower | Loan Amount |
|---|---|---|---|
| Open | Dupree Erika | $9,755 | |
| Open | Dupree Erika F | $250,928 | |
| Previous Owner | Holley Corey R | $4,721 | |
| Previous Owner | Holley Corey R | $38,066 | |
| Previous Owner | Holley Corey R | $163,975 | |
| Previous Owner | Guzman Simon Jude | $203,278 | |
| Previous Owner | Bowden Jere W | $162,700 |
Property History
| Date | Event | Price | Change | Sq Ft Price |
|---|---|---|---|---|
| 09/10/2021 09/10/21 | Sold | $274,125 | +1.9% | $125 / Sq Ft |
| 08/09/2021 08/09/21 | Pending | -- | -- | -- |
| 08/06/2021 08/06/21 | For Sale | $269,000 | -- | $122 / Sq Ft |
Tax History Compared to Growth
Tax History
| Year | Tax Paid | Tax Assessment Tax Assessment Total Assessment is a certain percentage of the fair market value that is determined by local assessors to be the total taxable value of land and additions on the property. | Land | Improvement |
|---|---|---|---|---|
| 2025 | $1,776 | $78,350 | $11,250 | $67,100 |
| 2024 | $1,776 | $52,400 | $7,550 | $44,850 |
| 2023 | $1,776 | $52,400 | $7,550 | $44,850 |
| 2022 | $1,776 | $52,400 | $7,550 | $44,850 |
| 2021 | $1,808 | $52,400 | $7,550 | $44,850 |
| 2020 | $1,403 | $34,650 | $5,625 | $29,025 |
| 2019 | $1,403 | $34,650 | $5,625 | $29,025 |
| 2018 | $1,403 | $34,650 | $5,625 | $29,025 |
| 2017 | $1,424 | $34,650 | $5,625 | $29,025 |
| 2016 | $1,560 | $35,700 | $0 | $0 |
| 2014 | $1,560 | $35,700 | $0 | $0 |
Agents Affiliated with this Home
-
Laurie Scott

Seller's Agent in 2021
Laurie Scott
John Green & Co., REALTORS
(901) 849-4419
3 in this area
73 Total Sales
-
Sue Deaton
S
Buyer's Agent in 2021
Sue Deaton
C21 Home First, REALTORS
(901) 870-4285
6 in this area
86 Total Sales
Map
Source: Memphis Area Association of REALTORS®
MLS Number: 10105923
APN: D0-213P-D0-0014
- 7364 Appling Ridge Dr
- 967 Crayton Ridge Dr
- 7407 Crayton Ridge Dr
- 1024 Nolan Ln
- 7468 Links View Ln S
- 898 Dalemore Ln
- 7327 Winterbrook Ln
- 7498 Bakers Glenn Ln
- 873 Winter Leaf Dr
- 7486 Dal Whinnie Trail
- 7247 Winterbrook Ln
- 7462 Wintergreen Ln
- 7189 Chena Bay Ln
- 1160 Cirrus Cove
- 7563 Cordova Club Dr E
- 1155 Wintergreen Cove
- 7194 Charlton Way
- 7565 Wintergreen Ln
- 1223 Palmina Cove
- 7261 Amberly Way Dr
- 7375 Appling Ridge Dr
- 7379 Appling Ridge Dr
- 7383 Appling Ridge Dr
- 7371 Appling Ridge Dr
- 7387 Brentridge Dr
- 7365 Appling Ridge Dr
- 7370 Appling Ridge Dr
- 971 Crayton Ridge Dr
- 7393 Brentridge Dr
- 7361 Appling Ridge Dr
- 7376 Macon Rd
- 7380 Macon Rd
- 7357 Appling Ridge Dr
- 7396 Brentridge Dr
- 990 Appling Meadow Dr
- 7384 Macon Rd
- 7397 Brentridge Dr
- 979 Crayton Ridge Dr
- 7388 Macon Rd
- 7400 Brentridge Dr
