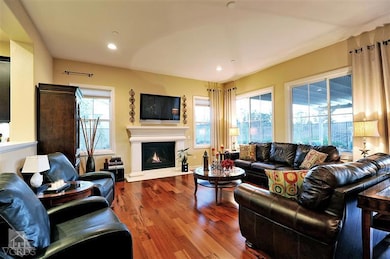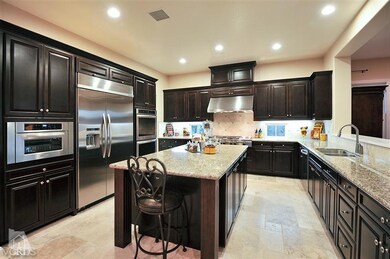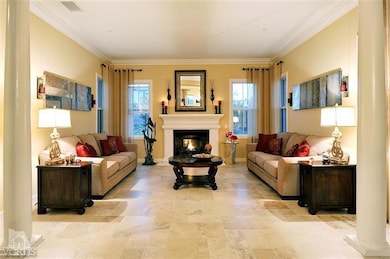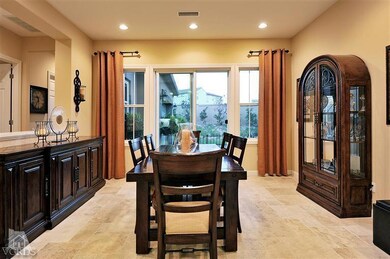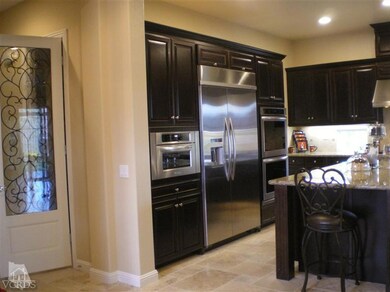
7375 Elk Run Way Moorpark, CA 93021
Estimated Value: $2,075,698 - $2,324,000
Highlights
- RV Access or Parking
- Primary Bedroom Suite
- City Lights View
- Campus Canyon College Preparatory Academy Rated A-
- Gated Community
- 0.69 Acre Lot
About This Home
As of November 2013Luxury French Provincial Estate in Gated Pinnacle Highlands. This 4379 sf. home boosts 5 bedrooms, 5 1/2 bath, plus loft with private balcony. Formal dining room leads to Gourmet Kitchen which boosts Granite Counters. Upgraded KitchenAid stainless steel appliances, includes built-in Refrigerator, large Center Island, along with a Butler's Pantry and Wine Closet and Formal Breakfast room. Elegant Master Suite offers dual walk in closets and Master Bath with his & her Marble Counters, tub deck & shower. Second Master Suite with Juliette balcony, walk-in closet & private bath. Beautifully appointed with Versailles Stone & Tiger Hardwood flooring thru-out. Living & Family rooms have cozy fireplaces. Crown molding and custom paint adds to beauty. A 3 Car Garage with storage. 30,027 sf. lot backs to open space with Hillside and City views. Know that Solar and Mello Roos are both paid. Adjacent Highlands Community seven acre park with Tennis & Basketball courts.
Last Agent to Sell the Property
Linda Marcum
Rodeo Realty License #00580299 Listed on: 09/09/2013
Co-Listed By
Jeffrey Drechsel
Rodeo Realty License #01933782
Last Buyer's Agent
Beverly Snowden
Berkshire Hathaway HomeServices California Realty License #01108959

Home Details
Home Type
- Single Family
Est. Annual Taxes
- $15,854
Year Built
- Built in 2013
Lot Details
- 0.69 Acre Lot
- Fenced Yard
- Slump Stone Wall
- Wrought Iron Fence
- Drip System Landscaping
- Front and Back Yard Sprinklers
- Sprinklers on Timer
- Lawn
HOA Fees
Parking
- 3 Car Attached Garage
- Three Garage Doors
- Garage Door Opener
- Driveway with Pavers
- RV Access or Parking
Property Views
- City Lights
- Hills
Home Design
- Slab Foundation
- Concrete Roof
- Stone Veneer
- Stucco
Interior Spaces
- 4,379 Sq Ft Home
- 2-Story Property
- Open Floorplan
- Wired For Sound
- Wired For Data
- Built-In Features
- Crown Molding
- Ceiling Fan
- Recessed Lighting
- Fireplace With Gas Starter
- Double Pane Windows
- Tinted Windows
- Drapes & Rods
- Blinds
- Window Screens
- Entryway
- Family Room with Fireplace
- Living Room with Fireplace
- Breakfast Room
- Formal Dining Room
- Den
- Loft
- Storage
Kitchen
- Dumbwaiter
- Open to Family Room
- Walk-In Pantry
- Kitchen Island
- Granite Countertops
- Instant Hot Water
Flooring
- Wood
- Ceramic Tile
- Travertine
Bedrooms and Bathrooms
- 5 Bedrooms
- Primary Bedroom on Main
- Primary Bedroom Suite
- Double Master Bedroom
- Walk-In Closet
- Double Vanity
- Low Flow Toliet
- Bathtub with Shower
Laundry
- Laundry Room
- Dryer Hookup
Outdoor Features
- Covered patio or porch
- Rain Gutters
Utilities
- Forced Air Zoned Cooling and Heating System
- Cooling System Powered By Gas
- Heating System Uses Natural Gas
- Furnace
- Underground Utilities
- Cable TV Available
Listing and Financial Details
- Assessor Parcel Number 5130190025
Community Details
Overview
- Action Property Management Association, Phone Number (800) 400-2284
- Secondary HOA Phone (800) 400-2284
- Built by Toll Brothers
- Other 0011 Subdivision, Doheny Floorplan
- Property managed by Action Property Management
- The community has rules related to covenants, conditions, and restrictions
Recreation
- Hiking Trails
Security
- Gated Community
Ownership History
Purchase Details
Home Financials for this Owner
Home Financials are based on the most recent Mortgage that was taken out on this home.Purchase Details
Purchase Details
Similar Homes in Moorpark, CA
Home Values in the Area
Average Home Value in this Area
Purchase History
| Date | Buyer | Sale Price | Title Company |
|---|---|---|---|
| Zhang Ying | $1,127,500 | Lawyers Title | |
| Crystal Investment Group Llc | $1,033,000 | Westminster Title Company | |
| Toll Land Xix Limited Partnership | -- | First American Title Nhs |
Property History
| Date | Event | Price | Change | Sq Ft Price |
|---|---|---|---|---|
| 11/15/2013 11/15/13 | Sold | $1,127,500 | 0.0% | $257 / Sq Ft |
| 10/16/2013 10/16/13 | Pending | -- | -- | -- |
| 09/09/2013 09/09/13 | For Sale | $1,127,500 | +9.1% | $257 / Sq Ft |
| 02/28/2013 02/28/13 | Sold | $1,032,994 | 0.0% | $236 / Sq Ft |
| 01/29/2013 01/29/13 | Pending | -- | -- | -- |
| 08/01/2012 08/01/12 | For Sale | $1,032,994 | -- | $236 / Sq Ft |
Tax History Compared to Growth
Tax History
| Year | Tax Paid | Tax Assessment Tax Assessment Total Assessment is a certain percentage of the fair market value that is determined by local assessors to be the total taxable value of land and additions on the property. | Land | Improvement |
|---|---|---|---|---|
| 2024 | $15,854 | $1,355,047 | $542,018 | $813,029 |
| 2023 | $15,600 | $1,328,478 | $531,390 | $797,088 |
| 2022 | $15,127 | $1,302,430 | $520,971 | $781,459 |
| 2021 | $15,102 | $1,276,893 | $510,756 | $766,137 |
| 2020 | $15,076 | $1,263,802 | $505,520 | $758,282 |
| 2019 | $14,868 | $1,239,022 | $495,608 | $743,414 |
| 2018 | $14,287 | $1,214,729 | $485,891 | $728,838 |
| 2017 | $14,235 | $1,190,912 | $476,364 | $714,548 |
| 2016 | $14,694 | $1,167,562 | $467,024 | $700,538 |
| 2015 | $14,451 | $1,150,026 | $460,010 | $690,016 |
| 2014 | $14,063 | $1,127,500 | $451,000 | $676,500 |
Agents Affiliated with this Home
-
L
Seller's Agent in 2013
Linda Marcum
Rodeo Realty
-
J
Seller's Agent in 2013
James Boyd
Toll Brothers Inc.
-
J
Seller Co-Listing Agent in 2013
Jeffrey Drechsel
Rodeo Realty
-
B
Buyer's Agent in 2013
Beverly Snowden
Berkshire Hathaway HomeServices California Realty
6 in this area
23 Total Sales
Map
Source: Conejo Simi Moorpark Association of REALTORS®
MLS Number: 13012838
APN: 513-0-190-025
- 7318 Range View Cir
- 7320 Rocky Top Cir
- 7136 Crimora Ave
- 12430 Nelson Rd
- 6835 Blue Ridge Way
- 14030 Eaton Hollow Ave
- 15102 Middle Ranch Rd
- 13808 Eaton Hollow Ave
- 6809 Simmons Way
- 6930 Lafayette St
- 0 N Grimes Canyon Rd Unit V1-29783
- 15299 Middle Ranch Rd
- 6888 Coppercreek Place
- 6836 Shadow Wood Dr
- 12809 Lone Trail Ct
- 6508 High Country Place
- 14494 Cambridge St
- 6923 Ridgemark Ct
- 0 Bonnie View Rd
- 6424 Creighton Cir
- 7375 Elk Run Way
- 7359 Elk Run Way
- 13613 Bottens Ct
- 7343 Elk Run Way
- 13608 Hightop St
- 13639 Bottens Ct
- 13638 Bottens Ct
- 13630 Hightop St
- 13661 Bottens Ct
- 13652 Hightop St
- 13660 Bottens Ct
- 7309 Elk Run Way
- 7425 Elk Run Way
- 13609 Hightop St
- 13687 Bottens Ct
- 13668 Hightop St
- 13686 Bottens Ct
- 13663 Pinefield Ct
- 13631 Hightop St
- 7291 Elk Run Way


