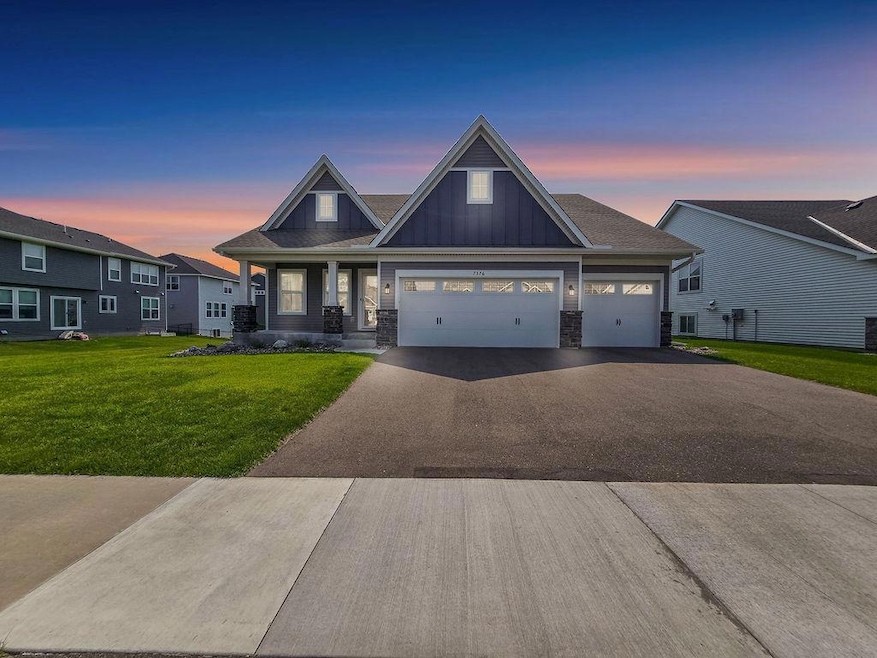
7376 Crane Dr Lino Lakes, MN 55038
Estimated payment $3,231/month
Highlights
- Recreation Room
- 3 Car Attached Garage
- Humidifier
- The kitchen features windows
- Forced Air Heating and Cooling System
- Combination Kitchen and Dining Room
About This Home
No need to wait for your new home to be built. This Mulit-level Watermark Donovan model is in pristine condition and has a basement finished by the builder. Construction finished in April 2023 so you get to enjoy a practically new home without the hassle of new construction. 4 bedrooms, 4 bathrooms and a 3-car garage means you have lots of room for a growing family or an at home office. Lots of upgrades throughout including 3rd car stall garage door opener, luxury vinyl plank floors through home for easy cleaning, lighting including upgraded lights in garage, and faucets. Fenced area is for pets--actual back yard is much larger with spruce trees growing for a lovely nature feel. The stove and dryer have gas or electric hook up so the cook in your family can have their favorite choice. Feel like some exercise or have a party? The Watermark park and community center is only a short walk away. So whether it's playing with the kids on the playground, beating your friends at pickle ball, taking a relaxing walk around the many walking trails, having your best party ever with your family, or just working off the week at the new exercise room this house has it all. All kitchen appliances are included.
Home Details
Home Type
- Single Family
Est. Annual Taxes
- $6,224
Year Built
- Built in 2022
Lot Details
- 8,712 Sq Ft Lot
- Lot Dimensions are 65x135
HOA Fees
- $53 Monthly HOA Fees
Parking
- 3 Car Attached Garage
- Garage Door Opener
Home Design
- Split Level Home
Interior Spaces
- Electric Fireplace
- Family Room with Fireplace
- Combination Kitchen and Dining Room
- Recreation Room
- Washer and Dryer Hookup
Kitchen
- Range
- Dishwasher
- The kitchen features windows
Bedrooms and Bathrooms
- 4 Bedrooms
Basement
- Walk-Out Basement
- Sump Pump
- Drain
Eco-Friendly Details
- Air Exchanger
Utilities
- Forced Air Heating and Cooling System
- Humidifier
Community Details
- Association fees include professional mgmt
- Associa Association, Phone Number (763) 225-6400
- Watermark 4Th Add Subdivision
Listing and Financial Details
- Assessor Parcel Number 133122310079
Map
Home Values in the Area
Average Home Value in this Area
Tax History
| Year | Tax Paid | Tax Assessment Tax Assessment Total Assessment is a certain percentage of the fair market value that is determined by local assessors to be the total taxable value of land and additions on the property. | Land | Improvement |
|---|---|---|---|---|
| 2025 | $6,224 | $504,400 | $120,000 | $384,400 |
| 2024 | $6,224 | $496,600 | $114,200 | $382,400 |
| 2023 | $775 | $169,300 | $114,200 | $55,100 |
| 2022 | $1,096 | $98,000 | $98,000 | $0 |
Property History
| Date | Event | Price | Change | Sq Ft Price |
|---|---|---|---|---|
| 08/22/2025 08/22/25 | Pending | -- | -- | -- |
| 07/31/2025 07/31/25 | Price Changed | $489,000 | -1.2% | $185 / Sq Ft |
| 07/16/2025 07/16/25 | Price Changed | $495,000 | -1.0% | $187 / Sq Ft |
| 07/10/2025 07/10/25 | For Sale | $500,000 | +0.2% | $189 / Sq Ft |
| 04/27/2023 04/27/23 | Sold | $499,070 | -4.3% | $189 / Sq Ft |
| 03/17/2023 03/17/23 | Pending | -- | -- | -- |
| 02/25/2023 02/25/23 | For Sale | $521,580 | -- | $197 / Sq Ft |
Purchase History
| Date | Type | Sale Price | Title Company |
|---|---|---|---|
| Deed | $499,070 | -- |
Mortgage History
| Date | Status | Loan Amount | Loan Type |
|---|---|---|---|
| Open | $209,070 | New Conventional |
Similar Homes in the area
Source: NorthstarMLS
MLS Number: 6752704
APN: 13-31-22-31-0079
- 2133 Johanna Cir
- 7393 Emily Cir
- 2051 Diamond Ln
- 7296 Crane Dr
- Clearwater Plan at Watermark - Landmark Collection
- Courtland II Plan at Watermark - Heritage Collection
- Vanderbilt Plan at Watermark - Discovery Collection
- Burnham Plan at Watermark - Discovery Collection
- Buckingham Plan at Watermark - Lifestyle Villa Collection
- Taylor Plan at Watermark - Landmark Collection
- Lewis Plan at Watermark - Discovery Collection
- Markham Plan at Watermark - Discovery Collection
- Lewis Plan at Watermark - Landmark Collection
- Salerno Plan at Watermark - Lifestyle Villa Collection
- Itasca Plan at Watermark - Landmark Collection
- Sinclair Plan at Watermark - Landmark Collection
- Courtland Plan at Watermark - Heritage Collection
- Brisbane Plan at Watermark - Lifestyle Villa Collection
- Brighton Plan at Watermark - Lifestyle Villa Collection
- Corsica Plan at Watermark - Lifestyle Villa Collection






