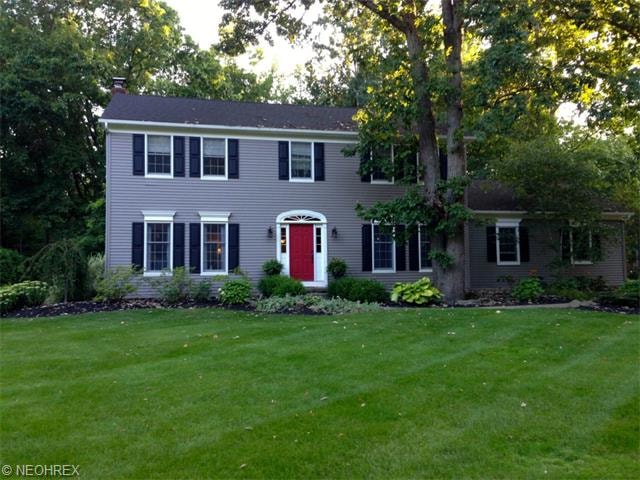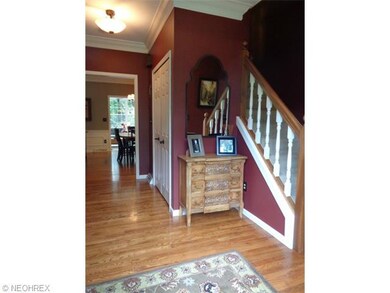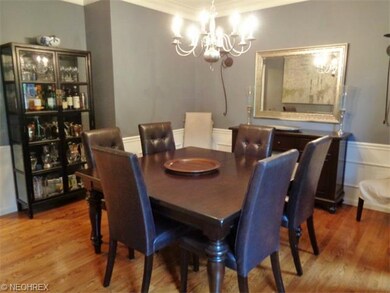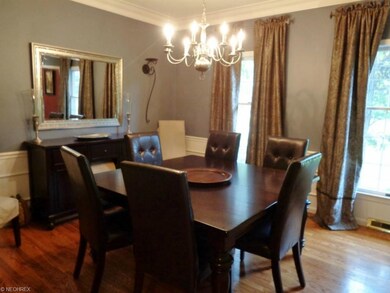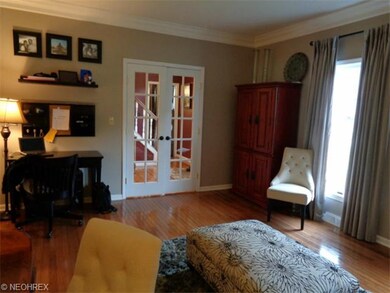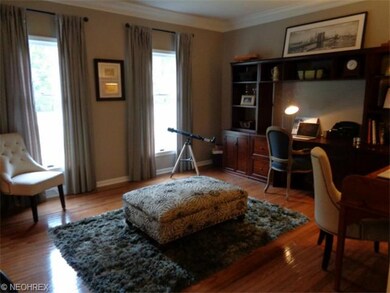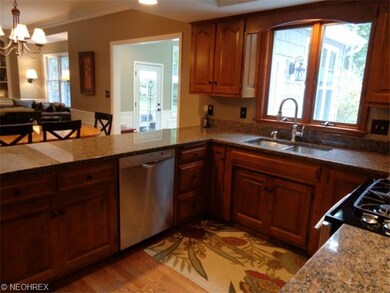
7376 Hudson Park Dr Hudson, OH 44236
Estimated Value: $523,131 - $781,000
Highlights
- View of Trees or Woods
- Colonial Architecture
- 1 Fireplace
- Ellsworth Hill Elementary School Rated A-
- Wooded Lot
- Community Pool
About This Home
As of November 2014Classic elegance abounds in this wonderful home! Located in highly desirable swim & tennis community minutes to downtown, schools, & highways. Open floor-plan w/9 ft. ceilings on 1st allows light to stream throughout. Extensive hdwd, mouldings & wainscot enhance the home. Foyer flanked on the right by Dng Rm & on the left by Office/Liv Rm which features French doors leading to the Family Room. Kitchen provides large eat-in area, loads of cherry cabinetry, all SS applcs, & granite countertops. Kitchen open to the stunning Fam Rm highlighted by decorator fplc surrounded by custom built-ins & bay window overlooking backyard. Stunning Sunroom is a very special place for family & friends to gather. 2nd flr Master w/walk-in closet & en-suite bath along w/3 other large bedrooms & Full Bath. Professionally fin bsmt w/Rec Rm, 5th Bdrm & Full Bath. Looking out at the park-like yard w/stamped concrete patio will make even the cloudiest day seem sunny. Roof, Gutters, Siding ’10. A/C ’14.
Last Agent to Sell the Property
Howard Hanna License #2005010233 Listed on: 09/15/2014

Home Details
Home Type
- Single Family
Est. Annual Taxes
- $6,560
Year Built
- Built in 1984
Lot Details
- 0.57 Acre Lot
- Lot Dimensions are 106x234
- Property has an invisible fence for dogs
- Wooded Lot
HOA Fees
- $44 Monthly HOA Fees
Home Design
- Colonial Architecture
- Asphalt Roof
- Vinyl Construction Material
Interior Spaces
- 3,508 Sq Ft Home
- 2-Story Property
- 1 Fireplace
- Views of Woods
- Fire and Smoke Detector
Kitchen
- Range
- Microwave
- Dishwasher
Bedrooms and Bathrooms
- 4 Bedrooms
Finished Basement
- Basement Fills Entire Space Under The House
- Sump Pump
Parking
- 2 Car Attached Garage
- Garage Drain
- Garage Door Opener
Utilities
- Forced Air Heating and Cooling System
- Heating System Uses Gas
Listing and Financial Details
- Assessor Parcel Number 3004750
Community Details
Overview
- Hudson Park Community
Recreation
- Tennis Courts
- Community Playground
- Community Pool
Ownership History
Purchase Details
Home Financials for this Owner
Home Financials are based on the most recent Mortgage that was taken out on this home.Purchase Details
Home Financials for this Owner
Home Financials are based on the most recent Mortgage that was taken out on this home.Purchase Details
Home Financials for this Owner
Home Financials are based on the most recent Mortgage that was taken out on this home.Purchase Details
Home Financials for this Owner
Home Financials are based on the most recent Mortgage that was taken out on this home.Purchase Details
Home Financials for this Owner
Home Financials are based on the most recent Mortgage that was taken out on this home.Similar Homes in Hudson, OH
Home Values in the Area
Average Home Value in this Area
Purchase History
| Date | Buyer | Sale Price | Title Company |
|---|---|---|---|
| Beharry Nicole C | $390,000 | Chicago Title Insurance Co | |
| Durkee Jonathan N | $350,000 | Chicago Title Insurance Co | |
| Palmer Thomas S | $326,000 | Land America-Lawyers Title | |
| Beatty David | $312,000 | Advanced Title | |
| Spivak John | $285,000 | Chicago Title Insurance Comp |
Mortgage History
| Date | Status | Borrower | Loan Amount |
|---|---|---|---|
| Open | Beharry Nicole C | $290,000 | |
| Previous Owner | Durkee Jonathan N | $315,000 | |
| Previous Owner | Palmer Thomas S | $260,800 | |
| Previous Owner | Beatty David | $249,600 | |
| Previous Owner | Spivak John E | $200,000 | |
| Previous Owner | Spivak John | $190,000 |
Property History
| Date | Event | Price | Change | Sq Ft Price |
|---|---|---|---|---|
| 11/25/2014 11/25/14 | Sold | $390,000 | -1.2% | $111 / Sq Ft |
| 09/28/2014 09/28/14 | Pending | -- | -- | -- |
| 09/15/2014 09/15/14 | For Sale | $394,900 | -- | $113 / Sq Ft |
Tax History Compared to Growth
Tax History
| Year | Tax Paid | Tax Assessment Tax Assessment Total Assessment is a certain percentage of the fair market value that is determined by local assessors to be the total taxable value of land and additions on the property. | Land | Improvement |
|---|---|---|---|---|
| 2025 | $7,445 | $143,294 | $32,739 | $110,555 |
| 2024 | $7,445 | $146,185 | $32,739 | $113,446 |
| 2023 | $7,445 | $146,185 | $32,739 | $113,446 |
| 2022 | $6,374 | $111,591 | $24,990 | $86,601 |
| 2021 | $6,385 | $111,591 | $24,990 | $86,601 |
| 2020 | $6,272 | $111,590 | $24,990 | $86,600 |
| 2019 | $6,888 | $113,580 | $22,830 | $90,750 |
| 2018 | $6,863 | $113,580 | $22,830 | $90,750 |
| 2017 | $6,327 | $113,580 | $22,830 | $90,750 |
| 2016 | $6,372 | $101,700 | $22,830 | $78,870 |
| 2015 | $6,327 | $101,700 | $22,830 | $78,870 |
| 2014 | $6,345 | $101,700 | $22,830 | $78,870 |
| 2013 | $6,560 | $102,730 | $22,830 | $79,900 |
Agents Affiliated with this Home
-
Terri Bortnik

Seller's Agent in 2014
Terri Bortnik
Howard Hanna
(330) 256-1411
64 in this area
116 Total Sales
-
Craig Cantrall

Buyer's Agent in 2014
Craig Cantrall
Chestnut Hill Realty, Inc.
(216) 249-2021
149 Total Sales
Map
Source: MLS Now
MLS Number: 3653574
APN: 30-04750
- 7658 Woodspring Ln
- 7671 Hudson Park Dr
- 7307 Stow Rd
- 2760 Parkside Dr
- 7031 Jonathan Dr
- 2483 Victoria Pkwy
- 2123 Jesse Dr
- 6900 Bauley Dr
- 7500 Lascala Dr
- 7341 McShu Ln
- 7239 Huntington Rd
- 2195 Victoria Pkwy
- 7965 Princewood Dr
- 2008 E Highgate Ct
- 7647 Herrick Park Dr
- 147 Hudson St
- 190 Aurora St
- 128 Hudson St
- 6911 Post Ln
- 2930 Pine Trails Cir
- 7376 Hudson Park Dr
- 7386 Hudson Park Dr
- 7366 Hudson Park Dr
- 7396 Hudson Park Dr
- 7354 Hudson Park Dr
- 7328 Arborwood Dr
- 7377 Hudson Park Dr
- 7334 Arborwood Dr
- 7367 Hudson Park Dr
- 7322 Arborwood Dr
- 7387 Hudson Park Dr
- 7406 Hudson Park Dr
- 7357 Hudson Park Dr
- 7397 Hudson Park Dr
- 7338 Hudson Park Dr
- 7340 Arborwood Dr
- 7314 Arborwood Dr
- 7349 Hudson Park Dr
- 7416 Hudson Park Dr
- 7407 Hudson Park Dr
