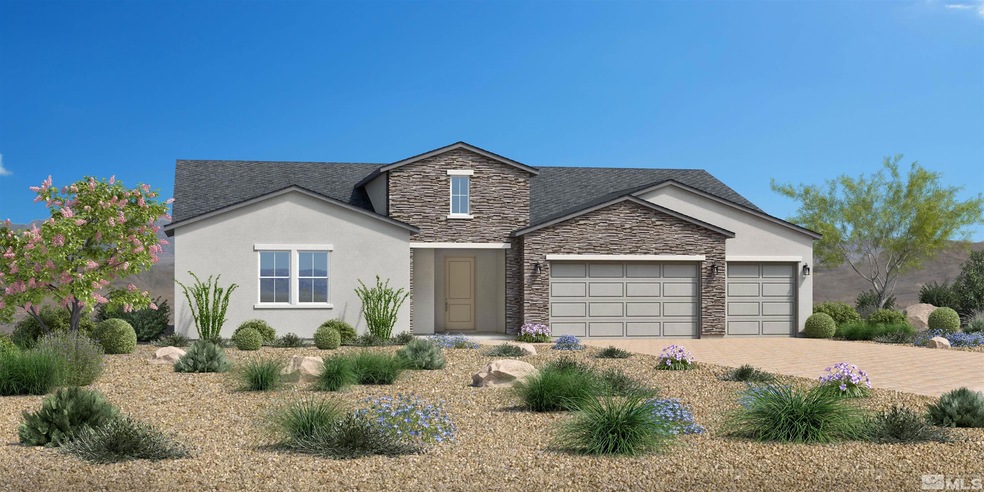
7377 Calypso Dr Unit Homesite 73 Sparks, NV 89436
Stonebrook NeighborhoodEstimated Value: $748,000 - $856,000
Highlights
- Wood Flooring
- 1 Fireplace
- Double Oven
About This Home
As of April 2024With an open-concept floor plan and expertly designed finishes, this quick move-in home is perfect for the way you live. The stunning kitchen is highlighted by a designer backsplash, full overlay cabinets, and upgraded quartz countertops. The primary bedroom suite is the perfect retreat offering a spa-like bathroom that features an immense shower, dual vanities, and walk-in closets. With opportunities for an office or activity space, you can easily design the generous flex room to best fit your lifestyle., A wide array of community amenities are located nearby. Explore everything this exceptional home has to offer and schedule your appointment today. This home is estimated to be completed by December 2023.
Home Details
Home Type
- Single Family
Est. Annual Taxes
- $740
Year Built
- Built in 2023
Lot Details
- 7,492 Sq Ft Lot
- Property is zoned nud
HOA Fees
- $60 per month
Parking
- 3 Car Garage
Interior Spaces
- 3,143 Sq Ft Home
- 1 Fireplace
Kitchen
- Double Oven
- Gas Range
- Microwave
- Dishwasher
- Disposal
Flooring
- Wood
- Carpet
- Ceramic Tile
Bedrooms and Bathrooms
- 4 Bedrooms
Schools
- John Bohach Elementary School
- Sky Ranch Middle School
- Spanish Springs High School
Listing and Financial Details
- Assessor Parcel Number 52910125
Ownership History
Purchase Details
Home Financials for this Owner
Home Financials are based on the most recent Mortgage that was taken out on this home.Similar Homes in Sparks, NV
Home Values in the Area
Average Home Value in this Area
Purchase History
| Date | Buyer | Sale Price | Title Company |
|---|---|---|---|
| Tegtmeyer Jeffrey William | $825,000 | Westminster Title |
Mortgage History
| Date | Status | Borrower | Loan Amount |
|---|---|---|---|
| Open | Tegtmeyer Jeffrey William | $659,996 |
Property History
| Date | Event | Price | Change | Sq Ft Price |
|---|---|---|---|---|
| 04/30/2024 04/30/24 | Sold | $824,995 | -2.9% | $262 / Sq Ft |
| 02/22/2024 02/22/24 | Pending | -- | -- | -- |
| 02/21/2024 02/21/24 | Price Changed | $849,995 | -2.9% | $270 / Sq Ft |
| 10/12/2023 10/12/23 | For Sale | $874,995 | -- | $278 / Sq Ft |
Tax History Compared to Growth
Tax History
| Year | Tax Paid | Tax Assessment Tax Assessment Total Assessment is a certain percentage of the fair market value that is determined by local assessors to be the total taxable value of land and additions on the property. | Land | Improvement |
|---|---|---|---|---|
| 2025 | $8,882 | $244,108 | $45,710 | $198,398 |
| 2024 | $8,882 | $92,704 | $22,680 | $70,024 |
| 2023 | $740 | $9,219 | $9,219 | $0 |
| 2022 | -- | $7,350 | $7,350 | -- |
Agents Affiliated with this Home
-
Michael Wood

Seller's Agent in 2024
Michael Wood
RE/MAX
(775) 250-2007
138 in this area
1,977 Total Sales
-
U
Buyer's Agent in 2024
Unrepresented Buyer or Seller
Non MLS Office
Map
Source: Northern Nevada Regional MLS
MLS Number: 230012013
APN: 529-101-25
- 7320 Tigerfish Dr Unit Tavira 22
- 7458 Carpathia Dr Unit Cordoba 24
- 7473 Nautilus Ct Unit Cordoba 55
- 7301 American Queen Way Unit Tavira 54
- 7311 American Queen Way Unit Tavira 53
- 1551 Evangeline Dr Unit Tavira 66
- 7525 Carpathia Dr Unit Cordoba 41
- 7448 Carpathia Dr Unit Cordoba 23
- 7168 Singing Tree Rd Unit Homesite 5139
- 2009 Heights View Ln Unit Homesite 5118
- 2032 Heights View Ln Unit Homesite 5144
- 2039 Heights View Ln Unit Homesite 5115
- 2049 Heights View Ln Unit Homesite 5114
- 6789 Lunar Orbit Dr Unit Homesite 1169
- 7879 Taconite Dr
- 1339 Hickory Tree Dr
- 6846 Lunar Descent Dr
- 2091 Forest Grove Ln
- 6809 Lunar Orbit Dr Unit Homesite 1167
- 2187 High Lake St Unit Sage Meadow 109
- 7377 Calypso Dr Unit Homesite 73
- 7367 Calypso Dr
- 7368 Calypso Dr
- 7347 Calypso Dr
- 7315 Black Pearl Dr
- 7325 Black Pearl Dr
- 7402 Calypso Dr Unit Homesite 63
- 7304 Tigerfish Dr
- 7304 Tigerfish Dr Unit Tavara 20
- 7422 Calypso Dr
- 7321 Tigerfish Dr
- 7433 Nautilus Ct Unit Cordoba 58
- 7301 American Queen Way
- 7436 Black Pearl Dr
- 7446 Black Pearl Dr
- 7350 Aquene Dr
- 7340 Aquene Ct
- 7330 Aquene Ct
- 7320 Aquene Ct Unit NV
- 7320 Aquene Ct
