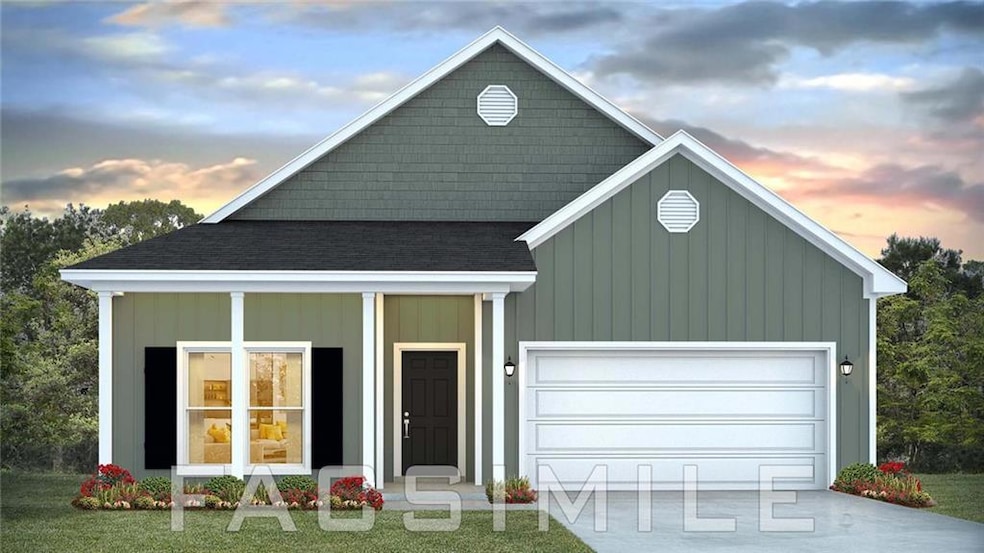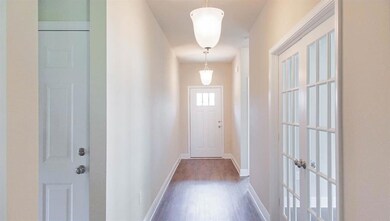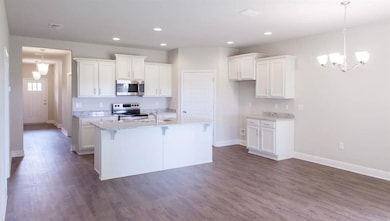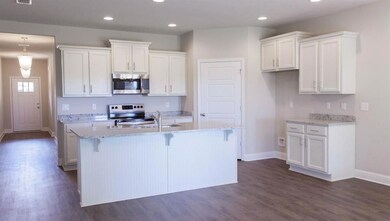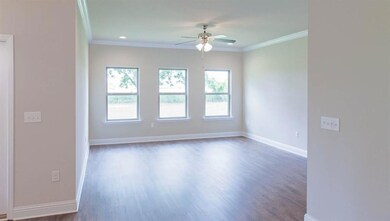
7377 Hawkins Manor Mobile, AL 36608
Thornhill NeighborhoodEstimated payment $2,199/month
Highlights
- Open-Concept Dining Room
- Bonus Room
- Stone Countertops
- Traditional Architecture
- Corner Lot
- Covered patio or porch
About This Home
UNDER CONSTRUCTION: WELCOME TO HAWKINS MANOR! Hawkins Manor is centrally located in West Mobile in a desirable location off Cody Rd near hospitals, shopping, entertainment, dining, and much more. The Dover floorplan offers three bedrooms, two bathrooms and a two-car garage with over 1,993 square feet of enjoyable living space. As you enter the home, a short hall to one side leads to a bedroom, linen closet and a full bathroom with vanity and shower/tub combination. As you continue through the foyer there is another bedroom and adjacent to it is another short hall with a hall closet, access to the garage and entry to the laundry room. The laundry room offers a door into the primary bedroom’s walk-in closet which leads into the primary bathroom. From the foyer as you enter the family room, it is open to the kitchen which offers stainless-steel appliances, shaker-style cabinetry, an island with granite countertops and an overhang that offers additional seating and a walk-in pantry. The Dining room is right off the kitchen and allows access to the covered porch. The primary bedroom sits to the back corner of the house for privacy and has an attached ensuite with a linen closet, dual sink vanity with granite countertops, separate water closet, standing shower and a large walk-in closet that also connects to the laundry room. Like all homes in Hawkins Manor, the Dover includes a Home is Connected smart home technology package which allows you to control your home with your smart device while near or away. The standard package that includes: a Z-Wave programmable thermostat manufactured by Honeywell; a Home connect TM door lock manufactured by Kwikset; Deako Smart Switches; an Qolsys, Inc. touchscreen Smart Home control device; an automation platform from Alarm.com; an Alarm.com video doorbell; an Amazon Echo Pop. This home is also being built to Gold FORTIFIED Home TM certification.
Home Details
Home Type
- Single Family
Year Built
- Built in 2025 | Under Construction
Lot Details
- 0.3 Acre Lot
- Lot Dimensions are 165x35x28x39x132x85
- Corner Lot
HOA Fees
- $55 Monthly HOA Fees
Parking
- 2 Car Attached Garage
Home Design
- Traditional Architecture
- Slab Foundation
- Shingle Roof
- HardiePlank Type
Interior Spaces
- 1,993 Sq Ft Home
- 1-Story Property
- Ceiling height of 9 feet on the main level
- Ceiling Fan
- Insulated Windows
- Open-Concept Dining Room
- Bonus Room
- Luxury Vinyl Tile Flooring
- Laundry Room
Kitchen
- Open to Family Room
- Electric Cooktop
- Dishwasher
- Kitchen Island
- Stone Countertops
- White Kitchen Cabinets
Bedrooms and Bathrooms
- 3 Main Level Bedrooms
- 2 Full Bathrooms
- Separate Shower in Primary Bathroom
Home Security
- Hurricane or Storm Shutters
- Fire and Smoke Detector
Outdoor Features
- Covered patio or porch
Schools
- Dixon Elementary School
- Burns Middle School
- Wp Davidson High School
Utilities
- Central Air
- Heating Available
- Underground Utilities
- Cable TV Available
Community Details
- Hawkins Manor Subdivision
Listing and Financial Details
- Home warranty included in the sale of the property
- Tax Lot 38
Map
Home Values in the Area
Average Home Value in this Area
Property History
| Date | Event | Price | Change | Sq Ft Price |
|---|---|---|---|---|
| 05/28/2025 05/28/25 | Pending | -- | -- | -- |
| 05/28/2025 05/28/25 | For Sale | $327,900 | -- | $165 / Sq Ft |
Similar Homes in the area
Source: Gulf Coast MLS (Mobile Area Association of REALTORS®)
MLS Number: 7587207
- 7410 Hawkins Manor
- 7386 Hawkins Manor
- 7324 Hawkins Manor
- 7323 Hawkins Manor
- 7394 Hawkins Manor
- 7336 Hawkins Manor
- 7327 Hawkins Manor S
- 7316 Hawkins Manor S
- 6902 Providence Estates Dr W
- 6907 Providence Estates Ct
- 704 Providence Estates Dr W
- 6905 Providence Estates Dr W
- 6645 Somerby Ln
- 6601 Somerby Ln
- 7183 Pine Barren Ct
- 1000 Choctaw Bluff Rd
- 1176 Stratford Ct N
- 629 Spring Lake Dr W
- 863 Country Ct
- 647 Spring Lake Ct Unit 2
