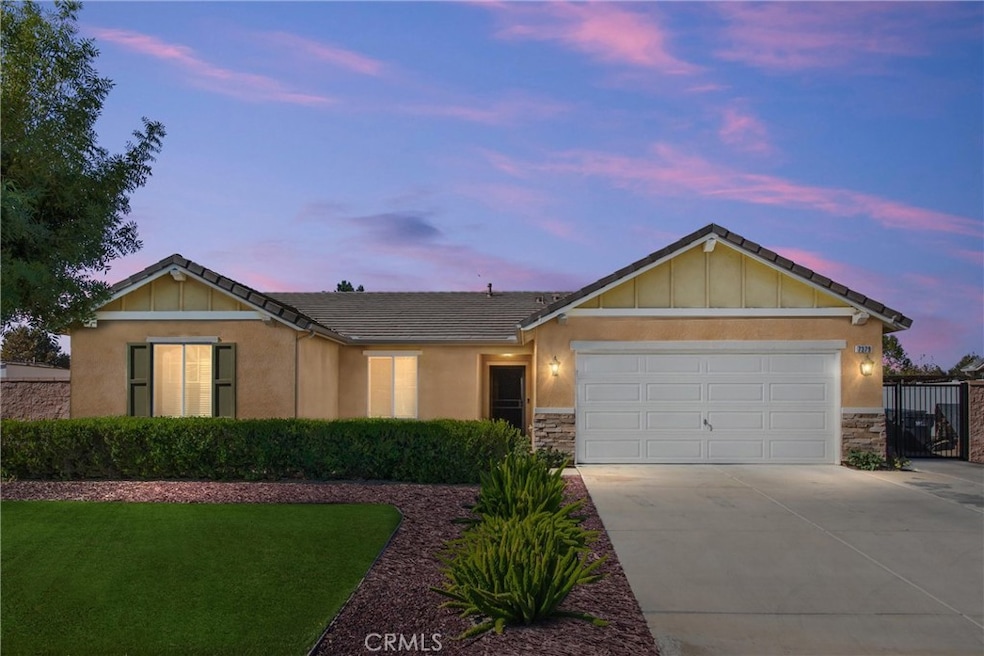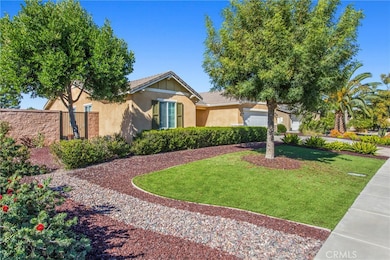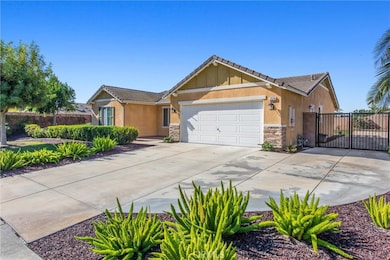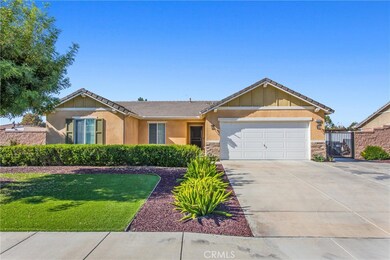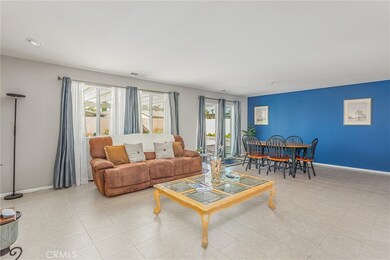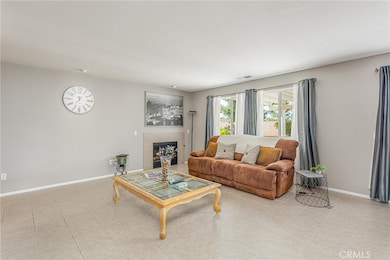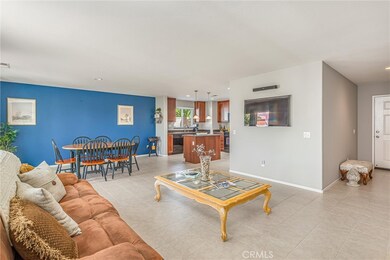7379 Lower Creek Cir Corona, CA 92880
Estimated payment $5,023/month
Highlights
- RV Access or Parking
- Primary Bedroom Suite
- Open Floorplan
- Ronald Reagan Elementary Rated A-
- Panoramic View
- 5-minute walk to Mountain View Park
About This Home
Eastvale’s Premier Single-Story Sanctuary. Discover refined living in Eastvale’s prestigious Willow Ranch community. This exceptional single-story home on an expansive lot is perfect for the Southern California lifestyle.
Inside has a Bright open floor plan with spacious living room featuring fireplace, formal dining room, and kitchen is the perfect size that is open to both the dining room and living room—ideal for entertaining. The master suite includes a bonus retreat space perfect for a home office or media room. Four generous bedrooms and two full bathrooms provide plenty of space.
The stunning backyard features an Alumawood patio, low-maintenance artificial turf, fruit trees, and beautiful landscaping—ready for the new homeowner to add a pool to your outdoor entertaining. Includes storage shed and RV parking on the north side of the yard.
Quiet cul-de-sac in one of Eastvale’s most sought-after communities.
This rare single-story gem won’t last. Schedule your showing today!
Listing Agent
LPT Realty, Inc Brokerage Phone: 909-841-7501 License #01126394 Listed on: 10/31/2025

Home Details
Home Type
- Single Family
Est. Annual Taxes
- $7,463
Year Built
- Built in 2009
Lot Details
- 0.29 Acre Lot
- Cul-De-Sac
- Wrought Iron Fence
- Block Wall Fence
- Landscaped
- Level Lot
- Front and Back Yard Sprinklers
- Private Yard
- Lawn
- Back and Front Yard
HOA Fees
- $26 Monthly HOA Fees
Parking
- 2 Car Attached Garage
- Parking Available
- Front Facing Garage
- Single Garage Door
- RV Access or Parking
Property Views
- Panoramic
- Mountain
- Neighborhood
Home Design
- Patio Home
- Entry on the 1st floor
- Turnkey
- Planned Development
- Slab Foundation
- Frame Construction
- Tile Roof
- Concrete Roof
- Stucco
Interior Spaces
- 1,763 Sq Ft Home
- 1-Story Property
- Open Floorplan
- Ceiling Fan
- Gas Fireplace
- Double Pane Windows
- Formal Entry
- Living Room with Fireplace
- Formal Dining Room
- Home Office
- Tile Flooring
Kitchen
- Walk-In Pantry
- Gas Oven
- Free-Standing Range
- Range Hood
- Microwave
- Dishwasher
- Corian Countertops
- Self-Closing Drawers and Cabinet Doors
- Utility Sink
- Disposal
Bedrooms and Bathrooms
- 4 Main Level Bedrooms
- Retreat
- Primary Bedroom Suite
- Walk-In Closet
- 2 Full Bathrooms
- Dual Sinks
- Bathtub with Shower
- Walk-in Shower
- Exhaust Fan In Bathroom
Laundry
- Laundry Room
- Dryer
- Washer
Home Security
- Carbon Monoxide Detectors
- Fire and Smoke Detector
- Fire Sprinkler System
Accessible Home Design
- Halls are 36 inches wide or more
Outdoor Features
- Covered Patio or Porch
- Exterior Lighting
- Shed
Utilities
- Whole House Fan
- Central Heating and Cooling System
- Heating System Uses Natural Gas
- 220 Volts For Spa
- Natural Gas Connected
- Water Heater
Listing and Financial Details
- Tax Lot 27
- Tax Tract Number 30480
- Assessor Parcel Number 144740001
- $2,518 per year additional tax assessments
Map
Home Values in the Area
Average Home Value in this Area
Tax History
| Year | Tax Paid | Tax Assessment Tax Assessment Total Assessment is a certain percentage of the fair market value that is determined by local assessors to be the total taxable value of land and additions on the property. | Land | Improvement |
|---|---|---|---|---|
| 2025 | $7,463 | $461,791 | $141,978 | $319,813 |
| 2023 | $7,463 | $443,862 | $136,466 | $307,396 |
| 2022 | $7,537 | $435,160 | $133,791 | $301,369 |
| 2021 | $7,386 | $426,628 | $131,168 | $295,460 |
| 2020 | $7,276 | $422,255 | $129,824 | $292,431 |
| 2019 | $7,139 | $413,977 | $127,279 | $286,698 |
| 2018 | $7,027 | $405,861 | $124,784 | $281,077 |
| 2017 | $6,895 | $397,904 | $122,338 | $275,566 |
| 2016 | $6,780 | $390,103 | $119,940 | $270,163 |
| 2015 | $6,663 | $384,246 | $118,140 | $266,106 |
| 2014 | $6,530 | $376,722 | $115,827 | $260,895 |
Property History
| Date | Event | Price | List to Sale | Price per Sq Ft |
|---|---|---|---|---|
| 11/11/2025 11/11/25 | For Sale | $830,000 | 0.0% | $471 / Sq Ft |
| 11/09/2025 11/09/25 | Off Market | $830,000 | -- | -- |
| 10/31/2025 10/31/25 | For Sale | $830,000 | -- | $471 / Sq Ft |
Purchase History
| Date | Type | Sale Price | Title Company |
|---|---|---|---|
| Grant Deed | $353,500 | First Amer Title Ins Co Hsd |
Mortgage History
| Date | Status | Loan Amount | Loan Type |
|---|---|---|---|
| Open | $276,000 | New Conventional |
Source: California Regional Multiple Listing Service (CRMLS)
MLS Number: IG25251176
APN: 144-740-001
- 7311 Pinewood Ct
- 14178 Poppy View Ct
- 14518 Narcisse Dr
- 7632 Turtle Mountain Cir
- 7420 Valley Meadow Ave
- 12967 Paradiso Dr
- 6037 Arches Way
- 12981 Paradiso Dr
- 7691 Coffeeberry Dr
- 7042 Logsdon Dr
- 14305 Chandler St
- 14723 Walters St
- 14468 Runyon Dr
- 7392 Corona Valley Ave
- 7381 Citrus Valley Ave
- 14105 Almond Grove Ct
- 14037 Hollywood Ave
- 7871 Slate Creek Rd
- 7691 Nut Grove Ct
- 7306 Sungold Ave
- 7075 Montecito Ln
- 14703 Walters St
- 14509 Verona Place
- 7847 Hazelnut Dr
- 13895 Peach Grove Ln
- 14325 English Setter St
- 14344 Pointer Loop
- 13856 Haider Ct
- 7621 Stonegate Dr
- 13945 Barnett Ln
- 7681 Stonegate Dr
- 14440 Sleepy Creek Dr
- 14343 Settlers Ridge Ct
- 8765 Roving Place
- 16576 Ground Breaker Ave
- 14925 Shoreham St
- 14434 Symphony Dr
- 8745 Celebration St
- 7792 Shadyside Way
- 16250 Homecoming Dr
