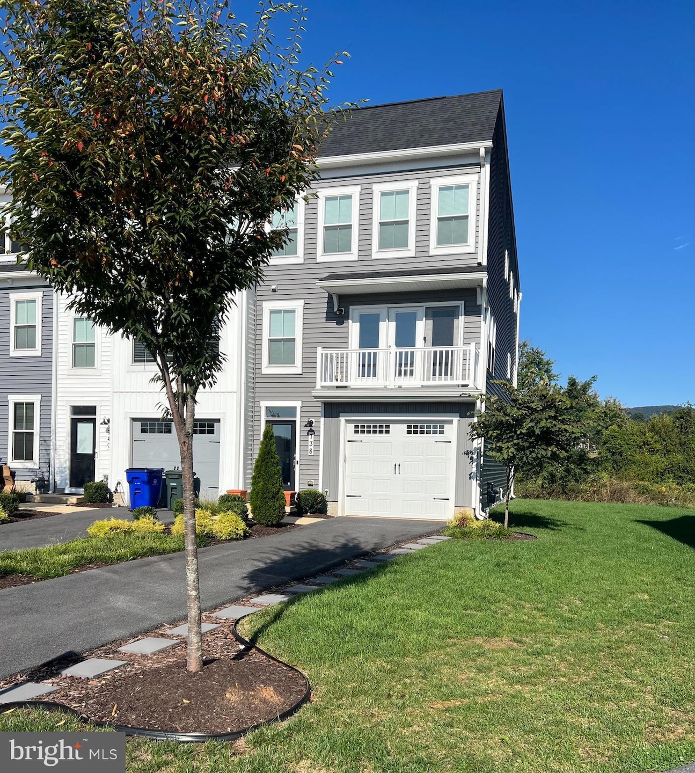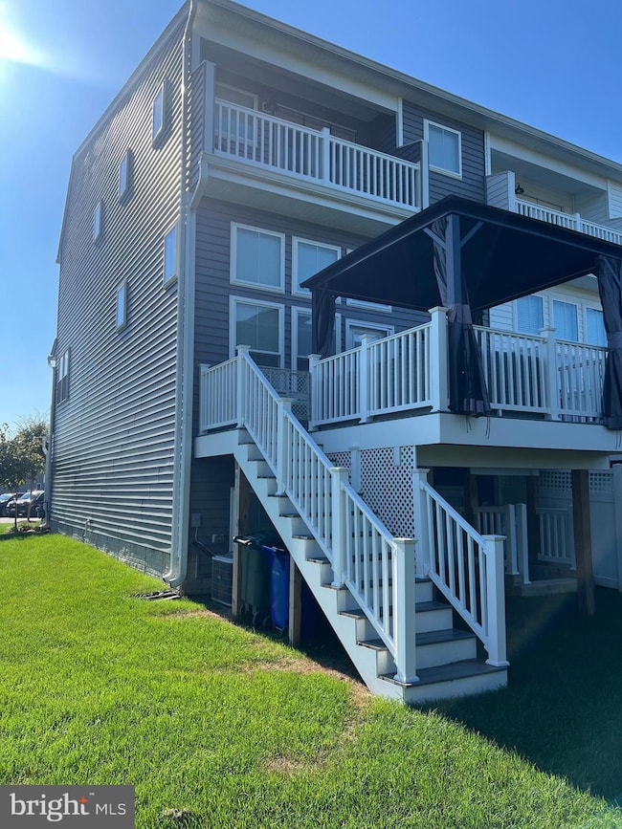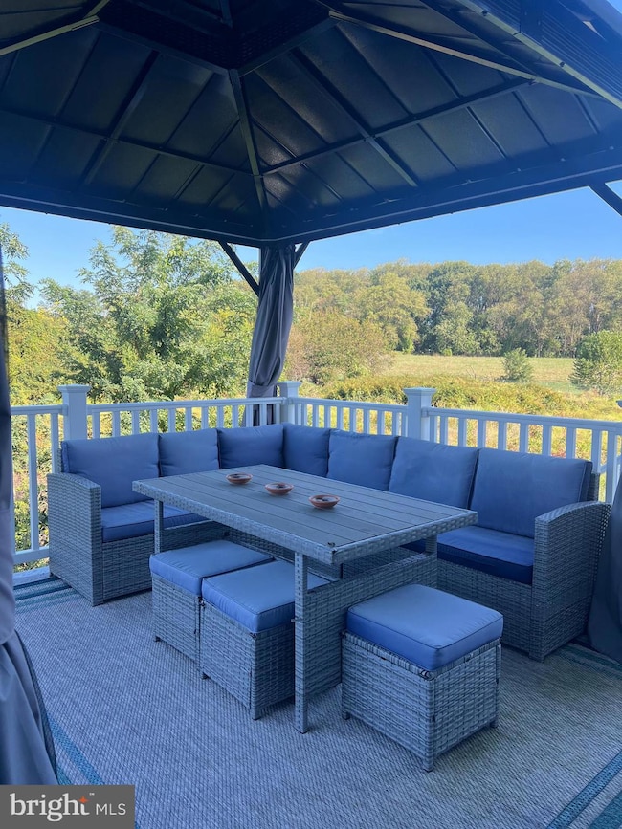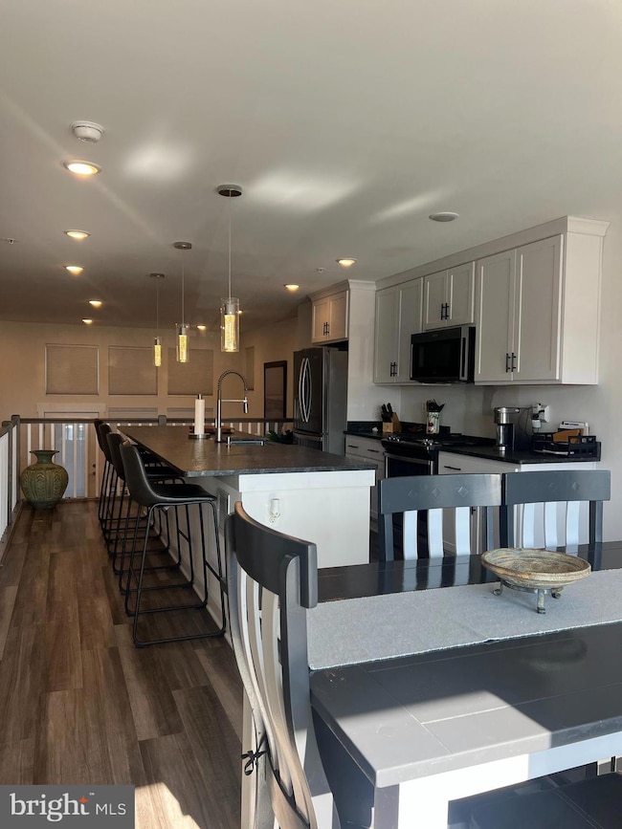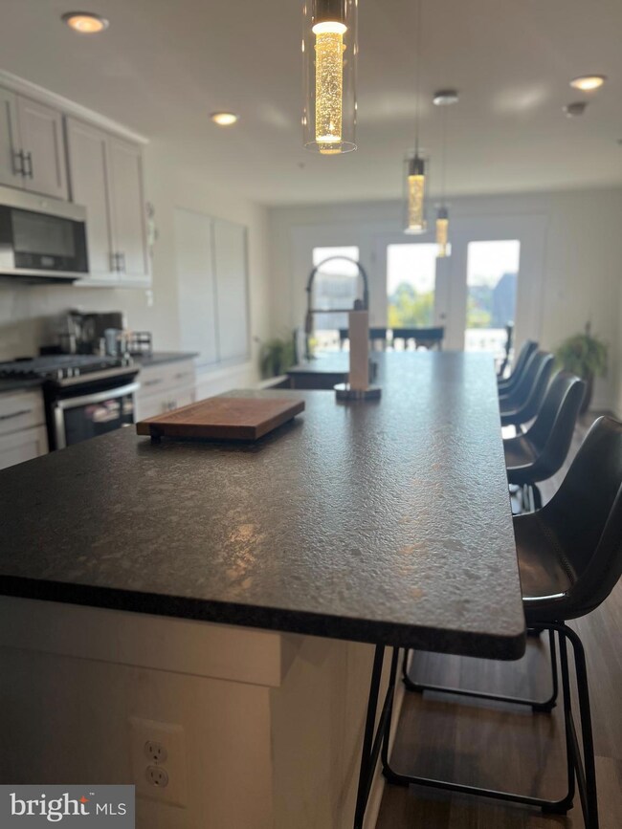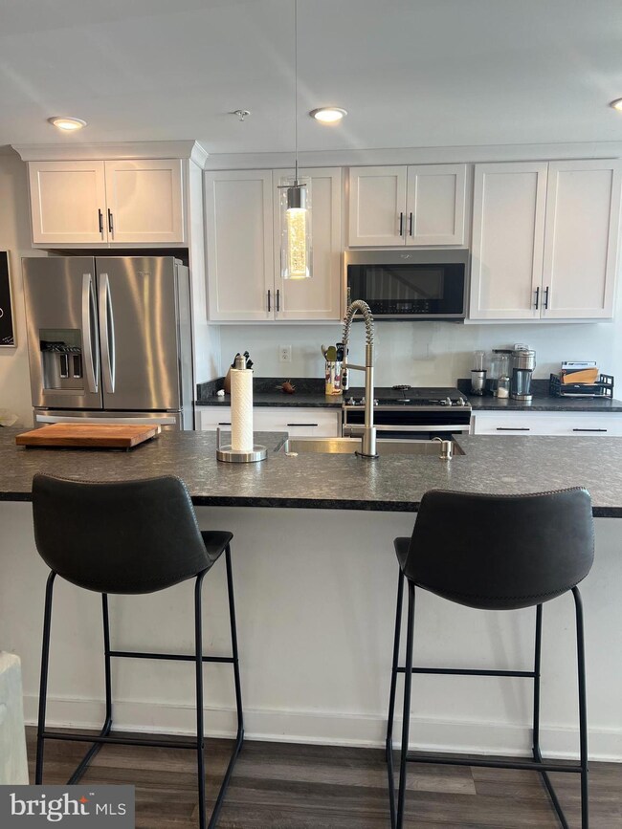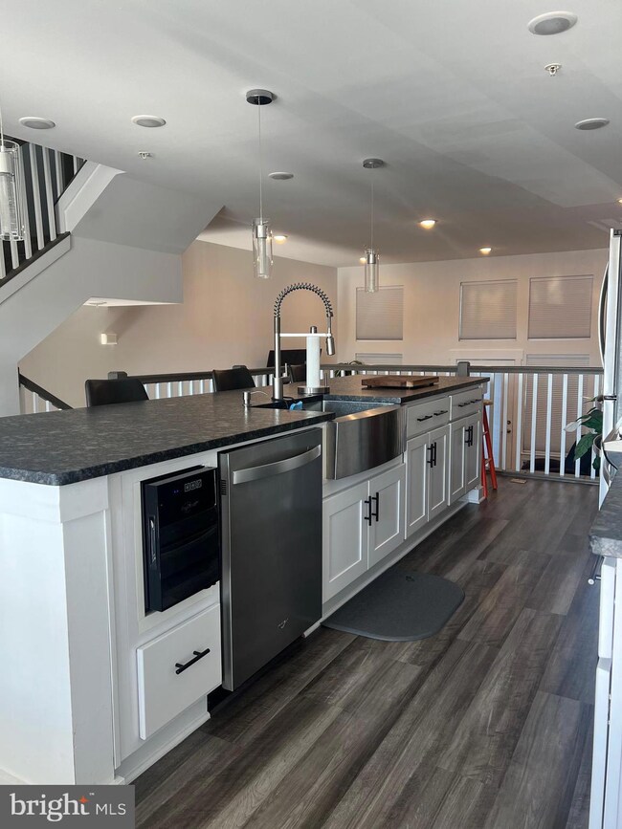738 7 Tatum Ct Frederick, MD 21702
Taskers Chance NeighborhoodHighlights
- Fitness Center
- Gourmet Kitchen
- Open Floorplan
- Frederick High School Rated A-
- View of Trees or Woods
- Deck
About This Home
Luxury New Construction Rental: 4 Bed / 3.5 Bath with Gourmet Kitchen
Step into contemporary luxury with this brand-new, meticulously crafted residence. This stunning 4-bedroom, 3.5-bathroom home offers unparalleled design, high-end finishes, and a flexible layout perfect for modern living. Excellent condition!
Key Features
Gourmet Chef's Kitchen: A true centerpiece featuring top-tier stainless steel appliances, walk in pantry, custom cabinetry, a large center island, and granite counter tops, perfect for entertaining and everyday culinary excellence.
Spacious & Bright: Flooded with natural light, the open-concept living and dining areas create an inviting and expansive atmosphere.
Multiple Private Balconies: Enjoy your morning coffee or evening relaxation on one of the home's multiple outdoor balconies, offering views and fresh air.
Flexible Living Space: The 4th bedroom and full bathroom are thoughtfully designed with a private exterior entrance, making it ideal for a home office, in-law suite, guest quarters, or roommate situation.
Luxurious Bathrooms: Featuring 3.5 beautifully appointed bathrooms with modern fixtures, elegant tiling, and high-quality vanities.
New Construction & Condition: Experience the peace of mind and benefits of a brand-new home in immaculate, excellent condition. Don't miss the opportunity to be the first tenant in this exquisite new home!
Listing Agent
Emily Pooler Pooler
emily@hargetgroup.com Harget Realty Group Listed on: 11/17/2025
Co-Listing Agent
(717) 430-0898 michaelhargetgroup@gmail.com Harget Realty Group License #5001001
Townhouse Details
Home Type
- Townhome
Year Built
- Built in 2022
Lot Details
- 2,666 Sq Ft Lot
- Open Space
- Cul-De-Sac
- Backs to Trees or Woods
- Back and Side Yard
- Property is in excellent condition
HOA Fees
- $115 Monthly HOA Fees
Parking
- 1 Car Attached Garage
- 2 Driveway Spaces
- Front Facing Garage
- Garage Door Opener
- Parking Lot
Home Design
- Contemporary Architecture
- Architectural Shingle Roof
- Vinyl Siding
- Concrete Perimeter Foundation
Interior Spaces
- Property has 3 Levels
- Open Floorplan
- Two Story Ceilings
- Ceiling Fan
- Recessed Lighting
- Window Treatments
- Window Screens
- Combination Kitchen and Dining Room
- Utility Room
- Views of Woods
Kitchen
- Gourmet Kitchen
- Self-Cleaning Oven
- Built-In Range
- Microwave
- ENERGY STAR Qualified Refrigerator
- Ice Maker
- ENERGY STAR Qualified Dishwasher
- Stainless Steel Appliances
- Kitchen Island
- Upgraded Countertops
- Wine Rack
- Disposal
Flooring
- Carpet
- Ceramic Tile
- Luxury Vinyl Plank Tile
Bedrooms and Bathrooms
- Walk-In Closet
- Bathtub with Shower
- Walk-in Shower
Laundry
- Laundry Room
- Laundry on upper level
- Dryer
- ENERGY STAR Qualified Washer
Finished Basement
- Heated Basement
- Walk-Out Basement
- Rear Basement Entry
Eco-Friendly Details
- Energy-Efficient Windows with Low Emissivity
- Energy-Efficient Construction
Outdoor Features
- Multiple Balconies
- Deck
- Exterior Lighting
- Rain Gutters
Schools
- Waverley Elementary School
- Crestwood Middle School
- Gov. Thomas Johnson High School
Utilities
- Forced Air Heating and Cooling System
- Vented Exhaust Fan
- Water Dispenser
- High-Efficiency Water Heater
- Natural Gas Water Heater
Additional Features
- More Than Two Accessible Exits
- Property is near a park
Listing and Financial Details
- Residential Lease
- Security Deposit $2,650
- Tenant pays for all utilities
- No Smoking Allowed
- 12-Month Lease Term
- Available 12/1/25
- $50 Application Fee
- Assessor Parcel Number 1102600155
Community Details
Overview
- Association fees include exterior building maintenance, health club, lawn care front, lawn care rear, lawn care side, lawn maintenance, pool(s), snow removal, trash
- Gambrill View Subdivision
Recreation
- Fitness Center
- Community Pool
Pet Policy
- No Pets Allowed
Map
Source: Bright MLS
MLS Number: MDFR2073530
- 1805 Shookstown Rd
- 1315 Marsalis Place
- 1631 Blacksmith Way
- 1629 Blacksmith Way
- 616 Gillespie Dr
- 720 Iron Forge Rd
- 722 Iron Forge Rd
- 718 Iron Forge Rd
- 716 Iron Forge Rd
- 714 Iron Forge Rd
- Cape May Plan at The Towns at Gambrill Glenn
- 332 Furgeson Ln
- 1223 Palladian Way
- 1879 Shookstown Rd
- 1881 Shookstown Rd
- 1883 Shookstown Rd
- 1885 Shookstown Rd
- 1887 Shookstown Rd
- 1889 Shookstown Rd
- 1891 Shookstown Rd
- 740 Tatum Ct
- 1304 Sandoval Ct
- 402 Harlan Way
- 1618 Blacksmith Way
- 1618 Blacksmith Way Unit B
- 1861 Shookstown Rd
- 1631 Blacksmith Way
- 709 Iron Forge Rd
- 1726 Blacksmith Way
- 1722 Blacksmith Way
- 106 Princetown Dr
- 2264 Marcy Dr
- 404 Waverley Dr
- 1420 Key Pkwy
- 108 Stonegate Dr
- 2280 Marcy Dr
- 141 Willowdale Dr
- 1200 Little Brook Dr
- 150-A Willowdale Dr
- 115 Heathfield Dr
