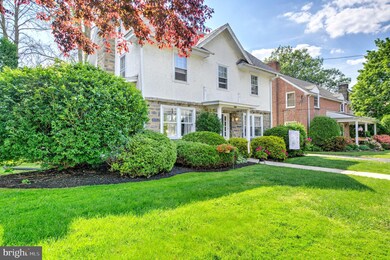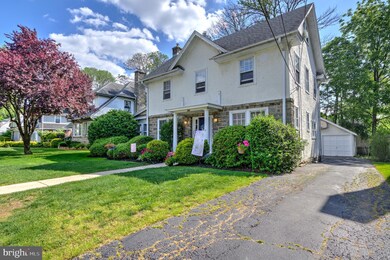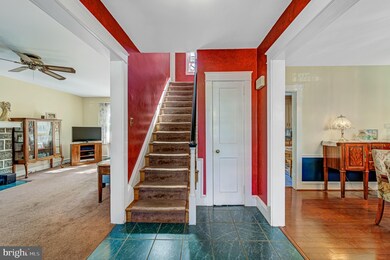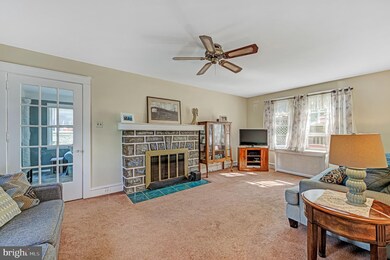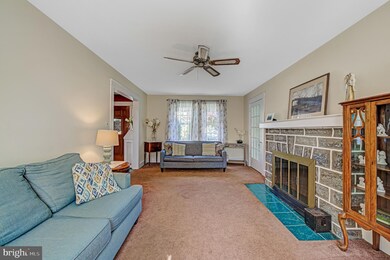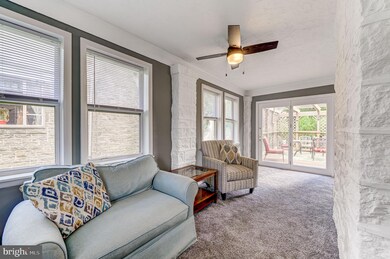
738 Concord Ave Drexel Hill, PA 19026
Waverly NeighborhoodEstimated Value: $347,000 - $516,000
Highlights
- Colonial Architecture
- 2 Car Detached Garage
- Wood Burning Fireplace
- No HOA
- Oversized Parking
- Radiator
About This Home
As of August 2021Welcome to 738 Concord Ave - a lovingly maintained 5 bed, 2 bath center hall colonial that after 25 years, is ready for it’s next owners! From the professional landscaping and charming front entry, to the expanded driveway and oversized two car garage, this home has it all. Upon entering the inviting foyer, you're instantly greeted with an abundance of natural sunlight which carries throughout the home. Adjacent to the foyer is a spacious living room which has a cozy wood fireplace. Do you enjoy having company? Just beyond the living area is a bonus room with access to a rear deck w pergola making it the perfect place to grill and entertain! To the right of the foyer is a formal dining room which boasts chair rail molding and hardwood floors. The kitchen is outfitted with a gas range, expanded cabinets & additional access to the oversized deck. The second floor consists of three generously sized bedrooms; one of which has private access to the full hall bath. Continue to the third floor where you'll find two additional bedrooms with storage & a full bath. The unfinished basement is a blank canvas just waiting for you to put your own personal touch to it. Conveniently located close to shopping, schools, public trans and major routes - this gem won't last long. Don't miss out!
Home Details
Home Type
- Single Family
Est. Annual Taxes
- $6,892
Year Built
- Built in 1929
Lot Details
- 6,186 Sq Ft Lot
- Lot Dimensions are 60.00 x 100.00
Parking
- 2 Car Detached Garage
- Oversized Parking
- Driveway
Home Design
- Colonial Architecture
- Stone Siding
- Stucco
Interior Spaces
- 2,500 Sq Ft Home
- Property has 3 Levels
- Wood Burning Fireplace
Bedrooms and Bathrooms
- 5 Bedrooms
- 2 Full Bathrooms
Basement
- Basement Fills Entire Space Under The House
- Laundry in Basement
Schools
- Hillcrest Elementary School
- Drexel Hill Middle School
- Upper Darby Senior High School
Utilities
- Radiator
- Heating System Uses Oil
- Natural Gas Water Heater
Community Details
- No Home Owners Association
- Drexel Hill Subdivision
Listing and Financial Details
- Tax Lot 141-042
- Assessor Parcel Number 16-10-00370-00
Ownership History
Purchase Details
Home Financials for this Owner
Home Financials are based on the most recent Mortgage that was taken out on this home.Purchase Details
Home Financials for this Owner
Home Financials are based on the most recent Mortgage that was taken out on this home.Similar Homes in Drexel Hill, PA
Home Values in the Area
Average Home Value in this Area
Purchase History
| Date | Buyer | Sale Price | Title Company |
|---|---|---|---|
| Littlepage Daryl Bruce | $325,000 | Chesco Settlement Svcs Llc | |
| Mcnevin Richard H | $152,500 | T A Title Insurance Company |
Mortgage History
| Date | Status | Borrower | Loan Amount |
|---|---|---|---|
| Open | Littlepage Daryl Bruce | $319,113 | |
| Previous Owner | Mcnevin Richard H | $40,000 | |
| Previous Owner | Mcvenin Richard H | $35,000 | |
| Previous Owner | Mcnevin Richard H | $122,000 |
Property History
| Date | Event | Price | Change | Sq Ft Price |
|---|---|---|---|---|
| 08/27/2021 08/27/21 | Sold | $325,000 | 0.0% | $130 / Sq Ft |
| 07/13/2021 07/13/21 | Pending | -- | -- | -- |
| 07/13/2021 07/13/21 | Price Changed | $325,000 | +0.8% | $130 / Sq Ft |
| 07/07/2021 07/07/21 | Price Changed | $322,500 | -0.8% | $129 / Sq Ft |
| 06/01/2021 06/01/21 | For Sale | $325,000 | -- | $130 / Sq Ft |
Tax History Compared to Growth
Tax History
| Year | Tax Paid | Tax Assessment Tax Assessment Total Assessment is a certain percentage of the fair market value that is determined by local assessors to be the total taxable value of land and additions on the property. | Land | Improvement |
|---|---|---|---|---|
| 2024 | $6,926 | $163,770 | $44,830 | $118,940 |
| 2023 | $6,861 | $163,770 | $44,830 | $118,940 |
| 2022 | $6,676 | $163,770 | $44,830 | $118,940 |
| 2021 | $9,002 | $163,770 | $44,830 | $118,940 |
| 2020 | $7,262 | $112,260 | $36,100 | $76,160 |
| 2019 | $7,134 | $112,260 | $36,100 | $76,160 |
| 2018 | $7,052 | $112,260 | $0 | $0 |
| 2017 | $6,869 | $112,260 | $0 | $0 |
| 2016 | $616 | $112,260 | $0 | $0 |
| 2015 | $616 | $112,260 | $0 | $0 |
| 2014 | $616 | $112,260 | $0 | $0 |
Agents Affiliated with this Home
-
Kat Moran
K
Seller's Agent in 2021
Kat Moran
Brent Celek Real Estate, LLC
(484) 832-8908
1 in this area
45 Total Sales
-
Stephanie Russel

Buyer's Agent in 2021
Stephanie Russel
Keller Williams Real Estate - Media
(215) 279-0719
1 in this area
189 Total Sales
Map
Source: Bright MLS
MLS Number: PADE547630
APN: 16-10-00370-00
- 718 Concord Ave
- 722 Mason Ave
- 3700 Highland Ave
- 3735 Woodland Ave
- 3726 Woodland Ave
- 628 Mason Ave
- 909 Cornell Ave
- 647 Aronimink Place
- 923 Turner Ave
- 607 Harper Ave
- 943 Turner Ave
- 821 Wilde Ave
- 606 Shadeland Ave
- 637 Childs Ave
- 1024 Cornell Ave
- 1029 Cornell Ave
- 506 Burmont Rd
- 460 Burmont Rd
- 802 Kenwood Rd
- 1113 Morgan Ave
- 738 Concord Ave
- 734 Concord Ave
- 724 Cornell Ave
- 742 Concord Ave
- 730 Concord Ave
- 735 Cornell Ave
- 746 Concord Ave
- 731 Cornell Ave
- 739 Cornell Ave
- 739 Concord Ave
- 735 Concord Ave
- 743 Concord Ave
- 727 Cornell Ave
- 743 Cornell Ave
- 726 Concord Ave
- 750 Concord Ave
- 731 Concord Ave
- 747 Concord Ave
- 723 Cornell Ave
- 747 Cornell Ave

