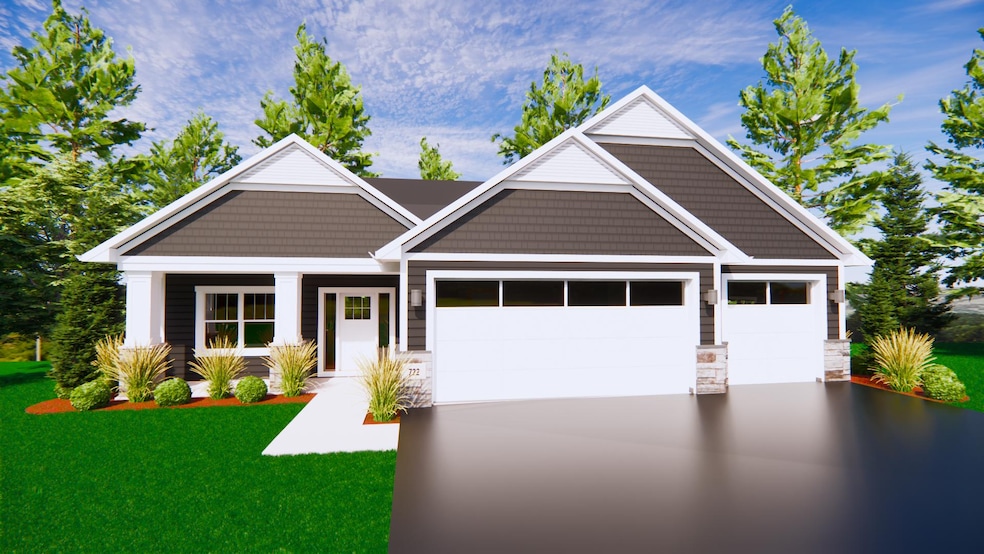
738 Ensconced Way Chaska, MN 55318
Estimated payment $6,190/month
Highlights
- Vaulted Ceiling
- Mud Room
- Built-In Double Oven
- Carver Elementary School Rated A-
- No HOA
- Stainless Steel Appliances
About This Home
Welcome to the Red Bud—our most popular one-level home design, known for its comfort, smart layout, and timeless craftsmanship. Thoughtfully designed with zero-barrier entry from both the front door and garage, this custom-built rambler offers main-level living with age-in-place features throughout.
Step into bright, open living spaces with soaring vaulted ceilings, premium windows, and a stunning 4-season porch that brings in natural light year-round. The gourmet kitchen includes custom cabinetry, stainless steel appliances, and an oversized center island—perfect for everyday living or entertaining.
The main level features two bedrooms, including a luxurious primary suite with a spa shower, walk-in closet, and private laundry access. Wide hallways, 3' doorways, and main-floor laundry ensure long-term accessibility and ease.
Downstairs, the full basement adds even more flexibility, featuring two additional bedrooms, a full bathroom, spacious family room with fireplace, and a versatile flex space ideal for a gym, home office, or workshop.
An oversized 3-stall garage provides direct access to the mudroom. Fully custom options are available—build this plan or design your dream home on your lot or ours. Only a few lots remain in our Chaska neighborhoods—many with premium views. Don’t miss your chance!
Home Details
Home Type
- Single Family
Est. Annual Taxes
- $6,408
Year Built
- Built in 2025
Lot Details
- Lot Dimensions are 75x169x81x138
- Few Trees
Parking
- 3 Car Attached Garage
Interior Spaces
- 1-Story Property
- Vaulted Ceiling
- Electric Fireplace
- Mud Room
- Living Room with Fireplace
- Dining Room
- Finished Basement
- Basement Fills Entire Space Under The House
Kitchen
- Breakfast Bar
- Built-In Double Oven
- Cooktop
- Microwave
- Dishwasher
- Stainless Steel Appliances
- Disposal
- The kitchen features windows
Bedrooms and Bathrooms
- 4 Bedrooms
Laundry
- Laundry on main level
- Washer and Dryer Hookup
Accessible Home Design
- Roll-in Shower
- No Interior Steps
- Accessible Pathway
Eco-Friendly Details
- Air Exchanger
Outdoor Features
- Patio
- Porch
Utilities
- Forced Air Heating and Cooling System
- Vented Exhaust Fan
- 200+ Amp Service
- Gas Water Heater
Community Details
- No Home Owners Association
- Built by JOHNSON REILAND BUILDERS & REMODELERS INC
- Ensconced Woods Community
- Ensconced Woods Subdivision
Listing and Financial Details
- Assessor Parcel Number 300440240
Map
Home Values in the Area
Average Home Value in this Area
Tax History
| Year | Tax Paid | Tax Assessment Tax Assessment Total Assessment is a certain percentage of the fair market value that is determined by local assessors to be the total taxable value of land and additions on the property. | Land | Improvement |
|---|---|---|---|---|
| 2025 | $7,998 | $203,000 | $203,000 | $0 |
| 2024 | $6,408 | $203,000 | $203,000 | $0 |
| 2023 | $6,284 | $125,000 | $125,000 | $0 |
Property History
| Date | Event | Price | List to Sale | Price per Sq Ft |
|---|---|---|---|---|
| 06/19/2025 06/19/25 | For Sale | $1,097,890 | -- | $343 / Sq Ft |
About the Listing Agent

Licensed for over 25 Years, I have enjoyed helping hundreds of families buy and sell homes. Working with my clients and their referrals is what I love to do and I am always looking out for my client's best interests, whether its while we are looking at properties, negotiating an offer, or marketing their home for sale.
Ryan's Other Listings
Source: NorthstarMLS
MLS Number: 6737973
APN: 30.0440240
- 734 Ensconced Way
- 730 Ensconced Way
- 762 Ensconced Way
- 707 Ensconced Way
- 719 Ensconced Way
- 759 Ensconced Way
- 3771 Brookside Dr
- 755 Ensconced Way
- 3753 Brookside Dr
- 3759 Brookside Dr
- 749 Ensconced Way
- 3749 Brookside Dr
- 3776 Brookside Dr
- 705 Ensconced Way
- 3780 Brookside Dr
- 3784 Brookside Dr
- 3766 Brookside Dr
- 3755 Brookside Dr
- 887 Laurel Ct
- 3866 Founders Path
- 630 W 1st St
- 630 W 1st St
- 123 N Walnut St Unit 6
- 800-816 N Walnut Place
- 1760 Mount Hope Rd
- 1935 Mulberry Ln
- 1045 Yellow Brick Rd
- 133-135 Crosstown Blvd
- 325 Engler Blvd
- 1212-1212 Crosstown Blvd
- 1591 Hartwell Dr
- 1908 Shamrock Place
- 1122 Crystal Place W
- 16 Thomas Ln
- 112010 Faber Ln
- 2915 Clover Ridge Dr
- 3200 Clover Ridge Dr
- 1600 Clover Ridge
- 5380 Robinwood Ct
- 1596 Millpond Ct
Ask me questions while you tour the home.






