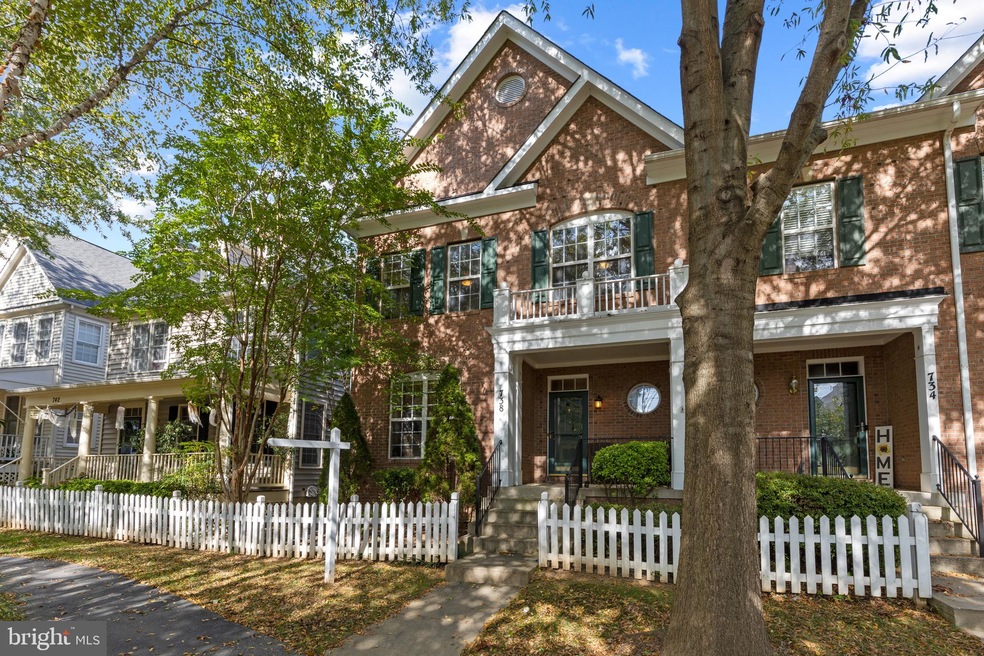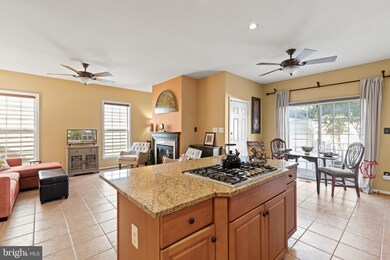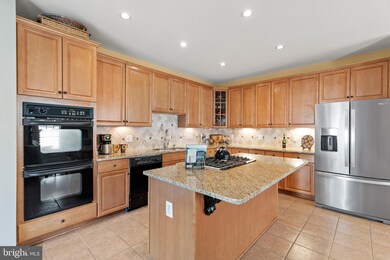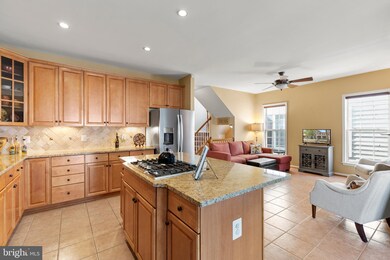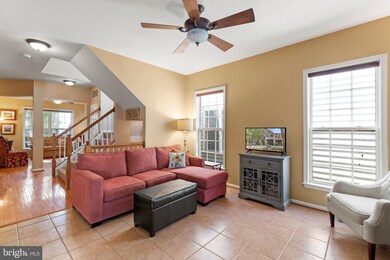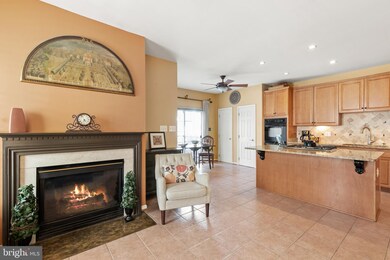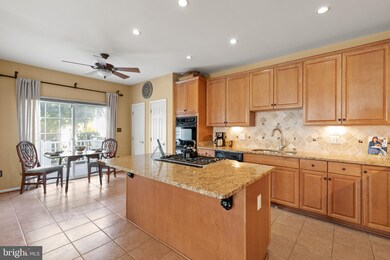
738 Highland Ridge Ave Gaithersburg, MD 20878
Kentlands NeighborhoodEstimated Value: $692,000 - $776,551
Highlights
- Fitness Center
- Eat-In Gourmet Kitchen
- Colonial Architecture
- Diamond Elementary School Rated A
- Open Floorplan
- 4-minute walk to Discovery Park
About This Home
As of December 2021This stunning Duplex-Style Single Family home, located in the much sought-after Quince Orchard Park, will appeal to even the most discerning buyer. This home is situated on a courtyard green space and walking path with a charming front porch. As soon as you step into the foyer, you are captivated by the exquisite detailing throughout from the curved staircase and open two story foyer to the hardwood floors. Lots of windows allow natural light to flood this open floor plan. The gourmet kitchen has a large center island, granite countertops, stainless steel appliances, a ceramic backsplash and opens to the deck. Dine in the bright breakfast nook opening to the deck or entertain your dinner party in the elegant formal dining room. The family room is located off of the eat-in kitchen and includes a gas fireplace. The main level is complete with a large study that offers a quiet place to work. The upper level features a big owners’ suite with a bump out/sitting area, vaulted ceilings, 2 walk-in closets and a large en-suite bathroom. Two additional bedrooms and one additional bathroom is located on the upstairs bedroom level. The lower level is perfect for entertaining and includes a large rec room with the home’s second gas fireplace, the home’s third full bathroom, a bonus room, a laundry room and plenty of storage. Outside you will find a beautifully landscaped yard and a deck overlooking hardscape patio. Situation within the green space and the walking path, this home offers plenty of privacy to enjoy peaceful moments. A one-car attached garage completes the property. This is an absolutely gorgeous home, immaculate, and meticulously cared for. The Quince Orchard Park community offers many planned activities, with clubhouse, pools, tennis courts, parks, lakes and trails. Also enjoy the nearby and walkable downtown area featuring shops, restaurants, theater and much more. This home is truly a must see!
Last Agent to Sell the Property
RLAH @properties License #651724 Listed on: 10/25/2021

Townhouse Details
Home Type
- Townhome
Est. Annual Taxes
- $7,014
Year Built
- Built in 2002
Lot Details
- 2,790 Sq Ft Lot
HOA Fees
- $110 Monthly HOA Fees
Parking
- 1 Car Attached Garage
- Rear-Facing Garage
Home Design
- Colonial Architecture
- Bump-Outs
- Brick Exterior Construction
- Aluminum Siding
Interior Spaces
- Property has 3 Levels
- Open Floorplan
- Chair Railings
- Crown Molding
- Ceiling Fan
- Recessed Lighting
- 2 Fireplaces
- Window Treatments
- Family Room Off Kitchen
- Formal Dining Room
- Finished Basement
- Interior Basement Entry
Kitchen
- Eat-In Gourmet Kitchen
- Breakfast Area or Nook
- Double Oven
- Gas Oven or Range
- Ice Maker
- Dishwasher
- Stainless Steel Appliances
- Kitchen Island
- Upgraded Countertops
- Disposal
Flooring
- Wood
- Carpet
Bedrooms and Bathrooms
- 3 Bedrooms
- Walk-In Closet
Laundry
- Dryer
- Washer
Outdoor Features
- Deck
- Patio
- Porch
Schools
- Rachel Carson Elementary School
- Lakelands Park Middle School
- Northwest High School
Utilities
- Forced Air Heating and Cooling System
- Natural Gas Water Heater
Listing and Financial Details
- Tax Lot 14
- Assessor Parcel Number 160903347611
Community Details
Overview
- Association fees include common area maintenance, management, pool(s), recreation facility, snow removal
- Quince Orchard Park Subdivision
Amenities
- Common Area
- Clubhouse
- Party Room
Recreation
- Tennis Courts
- Community Basketball Court
- Community Playground
- Fitness Center
- Community Pool
- Jogging Path
Ownership History
Purchase Details
Home Financials for this Owner
Home Financials are based on the most recent Mortgage that was taken out on this home.Purchase Details
Home Financials for this Owner
Home Financials are based on the most recent Mortgage that was taken out on this home.Purchase Details
Similar Homes in the area
Home Values in the Area
Average Home Value in this Area
Purchase History
| Date | Buyer | Sale Price | Title Company |
|---|---|---|---|
| Violante Joseph A | $590,000 | -- | |
| National Transfer Services Llc | $590,000 | -- | |
| Violante Joseph A | $590,000 | -- | |
| National Transfer Services Llc | $590,000 | -- | |
| Corsey Jacqueline M | $369,965 | -- |
Mortgage History
| Date | Status | Borrower | Loan Amount |
|---|---|---|---|
| Open | Violante Joseph A | $447,000 | |
| Closed | Violante Joseph A | $471,100 | |
| Closed | Violante Joseph A | $473,500 | |
| Closed | Violante Joseph A | $511,931 | |
| Closed | National Transfer Services Llc | $472,000 | |
| Closed | National Transfer Services Llc | $472,000 | |
| Previous Owner | Corsey Jacqueline M | $522,000 |
Property History
| Date | Event | Price | Change | Sq Ft Price |
|---|---|---|---|---|
| 12/07/2021 12/07/21 | Sold | $640,000 | 0.0% | $230 / Sq Ft |
| 11/06/2021 11/06/21 | Pending | -- | -- | -- |
| 10/25/2021 10/25/21 | For Sale | $640,000 | -- | $230 / Sq Ft |
Tax History Compared to Growth
Tax History
| Year | Tax Paid | Tax Assessment Tax Assessment Total Assessment is a certain percentage of the fair market value that is determined by local assessors to be the total taxable value of land and additions on the property. | Land | Improvement |
|---|---|---|---|---|
| 2024 | $8,093 | $600,533 | $0 | $0 |
| 2023 | $8,156 | $555,600 | $230,000 | $325,600 |
| 2022 | $6,440 | $543,967 | $0 | $0 |
| 2021 | $6,322 | $532,333 | $0 | $0 |
| 2020 | $12,294 | $520,700 | $230,000 | $290,700 |
| 2019 | $6,086 | $516,833 | $0 | $0 |
| 2018 | $6,054 | $512,967 | $0 | $0 |
| 2017 | $6,168 | $509,100 | $0 | $0 |
| 2016 | $5,306 | $506,000 | $0 | $0 |
| 2015 | $5,306 | $502,900 | $0 | $0 |
| 2014 | $5,306 | $499,800 | $0 | $0 |
Agents Affiliated with this Home
-
Melissa Bernstein

Seller's Agent in 2021
Melissa Bernstein
Real Living at Home
(301) 908-4007
22 in this area
144 Total Sales
-
Jeannette Westcott

Buyer's Agent in 2021
Jeannette Westcott
Keller Williams Realty Centre
(410) 336-6585
1 in this area
492 Total Sales
Map
Source: Bright MLS
MLS Number: MDMC2020732
APN: 09-03347611
- 779 Summer Walk Dr
- 333 Swanton Ln
- 130 Chevy Chase St Unit 404
- 130 Chevy Chase St Unit 305
- 120 Chevy Chase St Unit 405
- 110 Chevy Chase St
- 304 Winter Walk Dr
- 310 High Gables Dr Unit 402
- 125 Timberbrook Ln Unit T2
- 624B Main St
- 623 Main St Unit B
- 301 High Gables Dr Unit 305
- 502 Leaning Oak St
- 29 Longmeadow Dr
- 414 Kersten St
- 1115 Main St
- 311 Inspiration Ln
- 522 Palmtree Dr
- 501 Palmtree Dr Unit 3
- 1004 Bayridge Terrace
- 738 Highland Ridge Ave
- 734 Highland Ridge Ave
- 742 Highland Ridge Ave
- 730 Highland Ridge Ave
- 746 Highland Ridge Ave
- 726 Highland Ridge Ave
- 750 Highland Ridge Ave
- 143 Corning Ln
- 722 Highland Ridge Ave
- 135 Corning Ln
- 151 Corning Ln
- 127 Corning Ln
- 159 Corning Ln
- 818 Highland Ridge Ave
- 822 Highland Ridge Ave
- 814 Highland Ridge Ave
- 167 Corning Ln
- 810 Highland Ridge Ave
- 718 Highland Ridge Ave
- 830 Highland Ridge Ave
