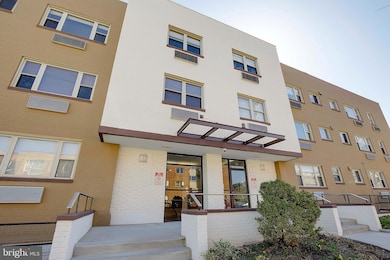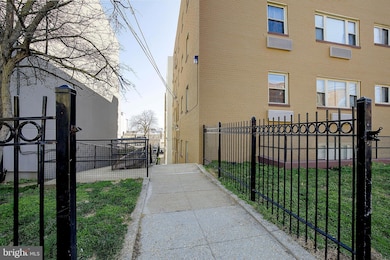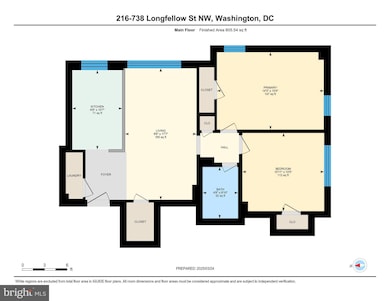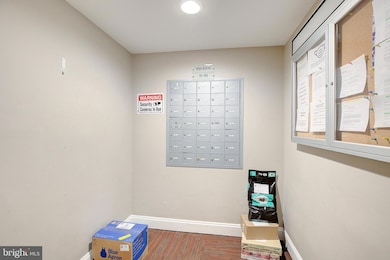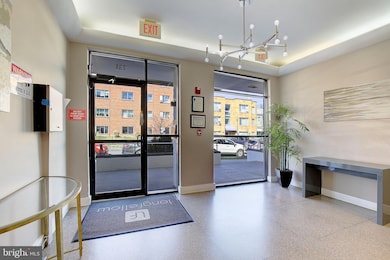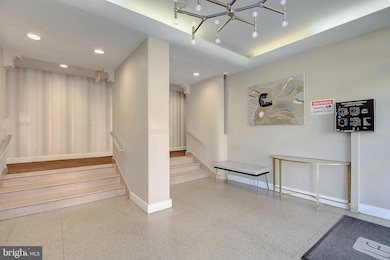2
Beds
1
Bath
697
Sq Ft
$510/mo
HOA Fee
Highlights
- Contemporary Architecture
- Wall Furnace
- 3-minute walk to Piscataway Park
- Elevator
About This Home
New Stove on order. Please schedule and view. All applicant to complete online application on the Long & Foster website. Link provided as soon as it is available. Also listed for sale see listing DCDC2192192 for additional remarks and information.
Condo Details
Home Type
- Condominium
Est. Annual Taxes
- $1,627
Year Built
- Built in 1900
HOA Fees
- $510 Monthly HOA Fees
Parking
- On-Street Parking
Home Design
- Contemporary Architecture
Interior Spaces
- 697 Sq Ft Home
- Property has 1 Level
Bedrooms and Bathrooms
- 2 Main Level Bedrooms
- 1 Full Bathroom
Laundry
- Laundry in unit
- Washer and Dryer Hookup
Utilities
- Cooling System Mounted In Outer Wall Opening
- Wall Furnace
- Natural Gas Water Heater
Listing and Financial Details
- Residential Lease
- Security Deposit $2,250
- No Smoking Allowed
- 12-Month Min and 24-Month Max Lease Term
- Available 8/1/25
- Assessor Parcel Number 3153//2035
Community Details
Overview
- Association fees include water, sewer, trash, snow removal, reserve funds, management, lawn maintenance, exterior building maintenance, common area maintenance
- Low-Rise Condominium
- Petworth Community
- Petworth Subdivision
Amenities
- Elevator
Pet Policy
- No Pets Allowed
Map
About This Building
Source: Bright MLS
MLS Number: DCDC2212392
APN: 3153-2035
Nearby Homes
- 738 Longfellow St NW Unit 108
- 738 Longfellow St NW Unit 213
- 738 Longfellow St NW Unit 312
- 5506 8th St NW
- 706 Longfellow St NW
- 723 Longfellow St NW Unit P-3
- 5529 7th St NW
- 818 Kennedy St NW Unit 9
- 810 Madison St NW
- 5505 7th St NW Unit 5
- 623 Kennedy St NW Unit 10
- 822 Kennedy St NW Unit 8
- 824 Kennedy St NW Unit 2
- 717 Jefferson St NW
- 623 Longfellow St NW
- 5401 8th St NW Unit B
- 611 Kennedy St NW Unit 402
- 613 Longfellow St NW
- 5415 9th St NW Unit 1
- 842 Madison St NW Unit B
- 721 Kennedy St NW Unit 2
- 5508 7th St NW
- 5421 8th St NW Unit B
- 818 Kennedy St NW Unit 9
- 5505 7th St NW Unit 5
- 839 Kennedy St NW Unit 102
- 805 Jefferson St NW
- 611 Kennedy St NW Unit 202
- 821 Madison St NW
- 531 Kennedy St NW Unit 4
- 911 Kennedy St NW Unit 8
- 911 Kennedy St NW Unit 13
- 911 Kennedy St NW
- 5320 8th St NW Unit 103
- 521 Kennedy St NW Unit 1
- 506 Longfellow St NW
- 927 Kennedy St NW Unit 303
- 927 Kennedy St NW Unit 404
- 930 Kennedy St NW
- 610 Jefferson St NW Unit 101

