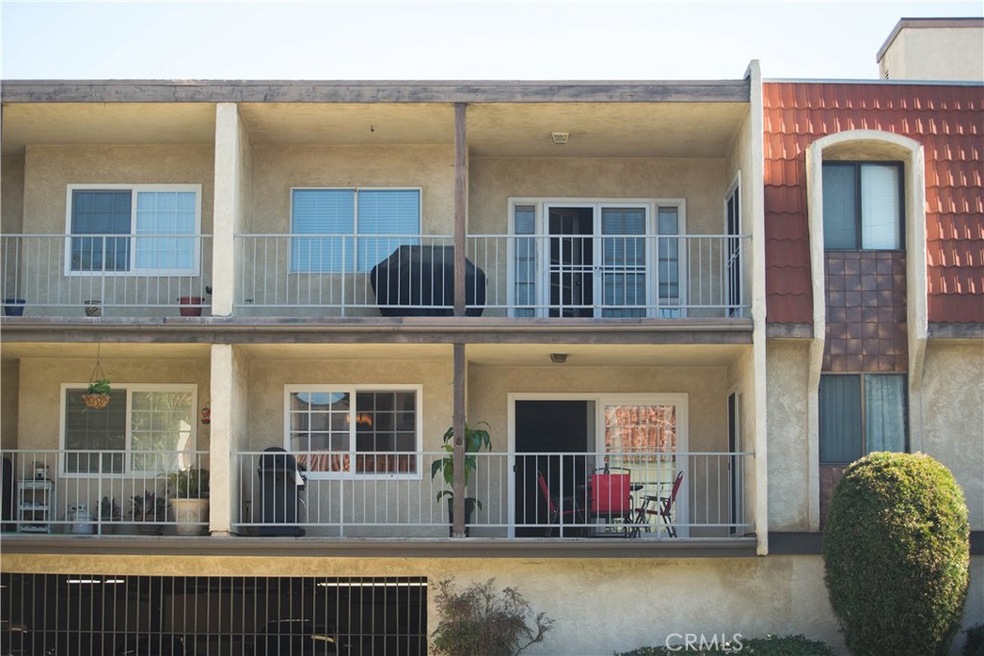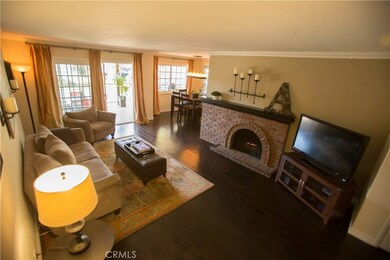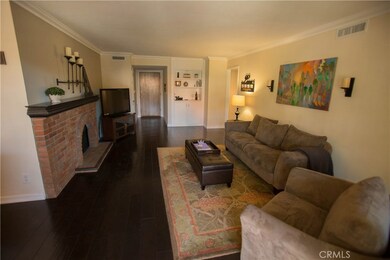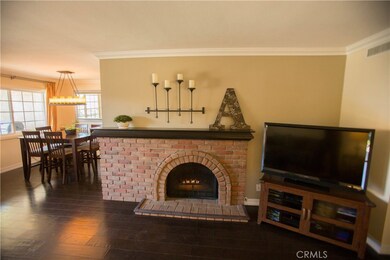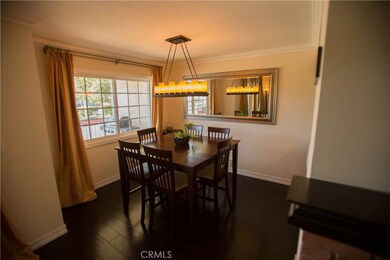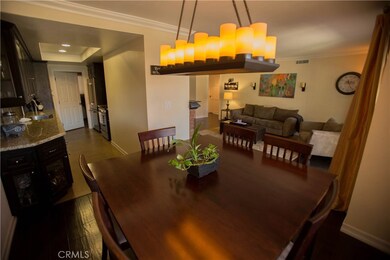
738 Main St Unit 103 El Segundo, CA 90245
Highlights
- Contemporary Architecture
- Granite Countertops
- Neighborhood Views
- Richmond Street Elementary School Rated A
- Lawn
- 3-minute walk to Library Park
About This Home
As of June 2022Spacious 2 bedroom condo unit features updated kitchen and bathrooms. The Master Bathroom has beautiful neutral finishes, good storage and extra large shower. Kitchen has attractive granite counter tops, stainless steel appliances including a gas range. It opens up to ample dining space. Behind the kitchen is a separate laundry with plenty of storage, a washer and dryer and pantry area. The Living Room area features a gas burning brick fireplace which can be used to heat the room with cozy ambiance. The Living room opens up to a very LARGE Terrace with plenty of room for a grill, table and chairs and plants. The Terrace has plenty of room for entertaining or watching the Holiday Parade. The Master Bedroom offers a large walk in closet as well as another closet with sliding doors. The Terrace can also be accessed by the Master Bedroom. There are two parking spaces and two lockers in the gated underground parking garage. Unit is in a highly desirable school district and is adjacent to El Segundo High School and a few blocks from restaurants and shopping.
Property Details
Home Type
- Condominium
Est. Annual Taxes
- $9,816
Year Built
- Built in 1979
Lot Details
- No Units Located Below
- 1 Common Wall
- Lawn
HOA Fees
- $350 Monthly HOA Fees
Parking
- 2 Car Garage
- Parking Storage or Cabinetry
- Parking Available
- Assigned Parking
- Controlled Entrance
- Community Parking Structure
Home Design
- Contemporary Architecture
- Turnkey
Interior Spaces
- 1,258 Sq Ft Home
- 3-Story Property
- Gas Fireplace
- Triple Pane Windows
- Entryway
- Living Room with Fireplace
- Living Room Balcony
- Neighborhood Views
- Granite Countertops
- Laundry Room
Bedrooms and Bathrooms
- 2 Main Level Bedrooms
- Walk-In Closet
Accessible Home Design
- No Interior Steps
- Accessible Parking
Location
- Urban Location
Utilities
- Central Heating
- Cable TV Available
Listing and Financial Details
- Tax Lot 1
- Tax Tract Number 35527
- Assessor Parcel Number 4132025068
Community Details
Overview
- Oak Plaza HOA, Phone Number (310) 567-1516
- Maintained Community
Amenities
- Community Storage Space
Map
Home Values in the Area
Average Home Value in this Area
Property History
| Date | Event | Price | Change | Sq Ft Price |
|---|---|---|---|---|
| 06/21/2022 06/21/22 | Sold | $845,000 | +2.4% | $672 / Sq Ft |
| 06/04/2022 06/04/22 | Pending | -- | -- | -- |
| 06/02/2022 06/02/22 | For Sale | $825,000 | +25.6% | $656 / Sq Ft |
| 02/24/2017 02/24/17 | Sold | $657,000 | -2.7% | $522 / Sq Ft |
| 01/25/2017 01/25/17 | Pending | -- | -- | -- |
| 01/12/2017 01/12/17 | For Sale | $675,000 | -- | $537 / Sq Ft |
Tax History
| Year | Tax Paid | Tax Assessment Tax Assessment Total Assessment is a certain percentage of the fair market value that is determined by local assessors to be the total taxable value of land and additions on the property. | Land | Improvement |
|---|---|---|---|---|
| 2024 | $9,816 | $879,137 | $527,482 | $351,655 |
| 2023 | $8,136 | $732,891 | $498,523 | $234,368 |
| 2022 | $8,224 | $718,522 | $488,749 | $229,773 |
| 2021 | $8,105 | $704,434 | $479,166 | $225,268 |
| 2019 | $7,825 | $683,542 | $464,954 | $218,588 |
| 2018 | $7,353 | $670,140 | $455,838 | $214,302 |
| 2016 | $5,971 | $538,467 | $339,724 | $198,743 |
| 2015 | $5,703 | $513,000 | $324,000 | $189,000 |
| 2014 | $5,030 | $453,000 | $285,800 | $167,200 |
Mortgage History
| Date | Status | Loan Amount | Loan Type |
|---|---|---|---|
| Open | $536,000 | New Conventional | |
| Closed | $544,000 | Stand Alone Refi Refinance Of Original Loan | |
| Closed | $64,900 | Credit Line Revolving | |
| Closed | $520,000 | Adjustable Rate Mortgage/ARM | |
| Previous Owner | $380,378 | Adjustable Rate Mortgage/ARM | |
| Previous Owner | $389,150 | New Conventional | |
| Previous Owner | $396,000 | Purchase Money Mortgage |
Deed History
| Date | Type | Sale Price | Title Company |
|---|---|---|---|
| Grant Deed | $657,000 | First American Title | |
| Interfamily Deed Transfer | -- | None Available | |
| Interfamily Deed Transfer | -- | Equity Title | |
| Grant Deed | $495,000 | Fidelity National Title Co | |
| Interfamily Deed Transfer | -- | -- | |
| Grant Deed | $175,000 | -- |
Similar Homes in the area
Source: California Regional Multiple Listing Service (CRMLS)
MLS Number: PW17010040
APN: 4132-025-068
- 703 Main St Unit 1
- 232 W Oak Ave
- 900 Cedar St Unit 106
- 900 Cedar St Unit 105
- 320 E Walnut Ave
- 950 Main St Unit 203
- 415 W Walnut Ave
- 328 E Imperial Ave Unit 1
- 721 Bayonne St
- 713 Bayonne St
- 536 W Maple Ave
- 535 E Walnut Ave Unit A
- 521 Penn St
- 848 Penn St
- 516 W Acacia Ave
- 368 Richmond St
- 516 E Imperial Ave
- 617 E Pine Ave
- 425 Sierra St
- 337 Penn St
