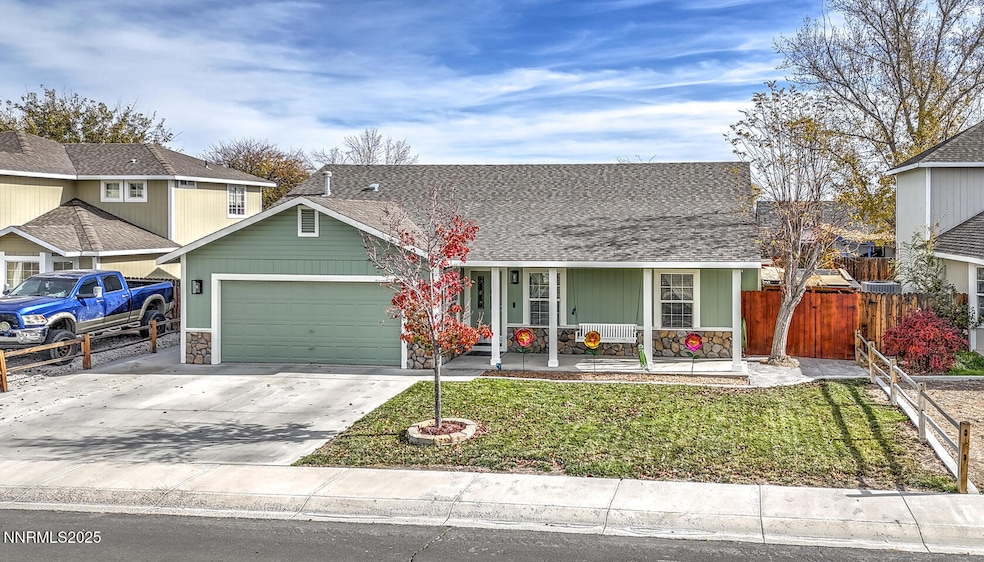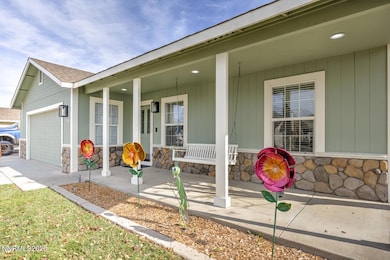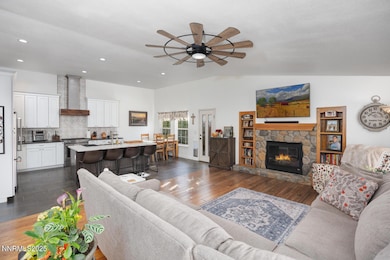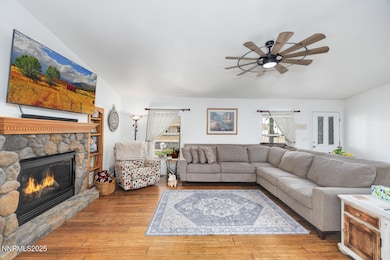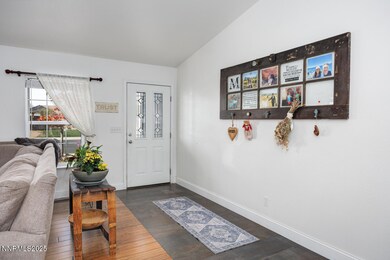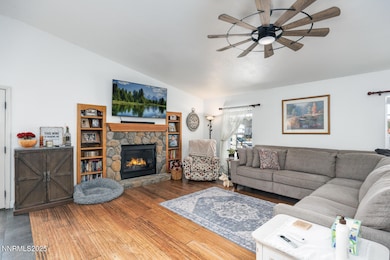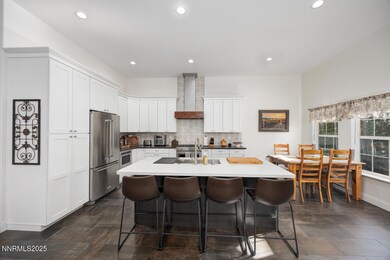738 Noel Ln Fallon, NV 89406
Estimated payment $2,469/month
Highlights
- Covered Deck
- Freestanding Bathtub
- Wood Flooring
- Lahontan Elementary School Rated A-
- Vaulted Ceiling
- Great Room with Fireplace
About This Home
Fallon Nevada 89406: Upgraded! Beautifully renovated home in one of Fallon's most sought-after north-side locations. This residence has been a true labor of love for the current owners, with thoughtful, professional upgrades in virtually every room. The heart of the home is the designer kitchen, featuring modern countertops with tile backsplash, beautiful cabinetry, a unique statement hood, and top-of-the-line appliances. Flooring throughout the home is a tasteful mix of tile, laminate, and bamboo wood, complemented by upgraded designer ceiling fans. Both bathrooms feel like a resort spa. One bath offers a curbless, walk-in/roll-in shower for easy access and a clean contemporary look. The primary suite bath is anchored by a sophisticated freestanding stone tub that creates a true retreat at the end of the day. Even the laundry room has been elevated with unique touches and metal accents that tie into the home's modern design. The garage is completely finished, and the newer appliances add to the turnkey feel of the property. Front and back yards are smaller and designed for easy care, giving you more leisure time to actually enjoy your new home instead of maintaining it. This is a rare opportunity to purchase a move-in-ready, extensively upgraded home in the northern Fallon city limits.
Home Details
Home Type
- Single Family
Est. Annual Taxes
- $2,752
Year Built
- Built in 2002
Lot Details
- 6,534 Sq Ft Lot
- Back Yard Fenced
- Front Yard Sprinklers
- Property is zoned R1
Parking
- 2 Car Garage
- Garage Door Opener
- Additional Parking
Home Design
- Raised Foundation
- Batts Insulation
- Shingle Roof
- Concrete Perimeter Foundation
- Stick Built Home
- Masonite
Interior Spaces
- 1,738 Sq Ft Home
- 1-Story Property
- Wired For Data
- Vaulted Ceiling
- Ceiling Fan
- Circulating Fireplace
- Gas Fireplace
- Double Pane Windows
- Vinyl Clad Windows
- Blinds
- Smart Doorbell
- Great Room with Fireplace
- Crawl Space
- Attic Access Panel
Kitchen
- Electric Oven
- Self-Cleaning Oven
- Gas Cooktop
- Microwave
- Dishwasher
- Kitchen Island
- Disposal
Flooring
- Wood
- Laminate
- Ceramic Tile
Bedrooms and Bathrooms
- 3 Bedrooms
- Walk-In Closet
- 2 Full Bathrooms
- Freestanding Bathtub
- Primary Bathroom includes a Walk-In Shower
- Garden Bath
Laundry
- Laundry Room
- Shelves in Laundry Area
- Washer and Gas Dryer Hookup
Home Security
- Smart Thermostat
- Carbon Monoxide Detectors
- Fire and Smoke Detector
Accessible Home Design
- Roll-in Shower
Outdoor Features
- Covered Deck
- Covered Patio or Porch
- Barbecue Stubbed In
Schools
- E.C. Best Elementary School
- Churchill Middle School
- Churchill High School
Utilities
- Central Air
- Heating System Uses Natural Gas
- Natural Gas Connected
- Gas Water Heater
- Internet Available
- Centralized Data Panel
- Phone Available
- Cable TV Available
Listing and Financial Details
- Assessor Parcel Number 001-792-22
Community Details
Overview
- No Home Owners Association
- Fallon Community
- Meadow Valley #9 Subdivision
- Electric Vehicle Charging Station
Security
- Card or Code Access
Map
Home Values in the Area
Average Home Value in this Area
Tax History
| Year | Tax Paid | Tax Assessment Tax Assessment Total Assessment is a certain percentage of the fair market value that is determined by local assessors to be the total taxable value of land and additions on the property. | Land | Improvement |
|---|---|---|---|---|
| 2025 | $2,603 | $93,786 | $21,700 | $72,086 |
| 2024 | $2,603 | $92,480 | $19,950 | $72,530 |
| 2023 | $2,603 | $87,962 | $19,950 | $68,012 |
| 2022 | $2,231 | $70,902 | $11,900 | $59,002 |
| 2021 | $2,163 | $69,088 | $11,900 | $57,188 |
| 2020 | $2,083 | $63,657 | $11,900 | $51,757 |
| 2019 | $2,011 | $62,339 | $11,900 | $50,439 |
| 2018 | $1,919 | $61,109 | $11,900 | $49,209 |
| 2017 | $1,842 | $59,727 | $10,500 | $49,227 |
| 2016 | $1,795 | $53,536 | $7,875 | $45,661 |
| 2015 | $1,761 | $48,363 | $7,875 | $40,488 |
| 2014 | $1,717 | $44,683 | $7,875 | $36,808 |
Property History
| Date | Event | Price | List to Sale | Price per Sq Ft |
|---|---|---|---|---|
| 11/15/2025 11/15/25 | For Sale | $425,000 | -- | $245 / Sq Ft |
Source: Northern Nevada Regional MLS
MLS Number: 250058270
APN: 001-792-22
- 714 Noel Ln
- 641 Megan Way
- 775 Karry Way
- 410 Heron Ln
- 411 Heron Ln
- 431 Michael Dr
- 505 Hunter Park Way
- 815 Great Basin Ln
- 1004 Conifer Dr
- Off of Maine St 6 Acres
- 874 Great Basin Ln
- 882 Great Basin Ln
- 696 Sunrise Terrace
- 231 N Ada St
- 1125 Alder Dr
- 654 Sycamore Dr
- 1415 Golden Park Way
- 604 Serpa Place
- 00 Serpa Place
- 1430 Golden Park Way
