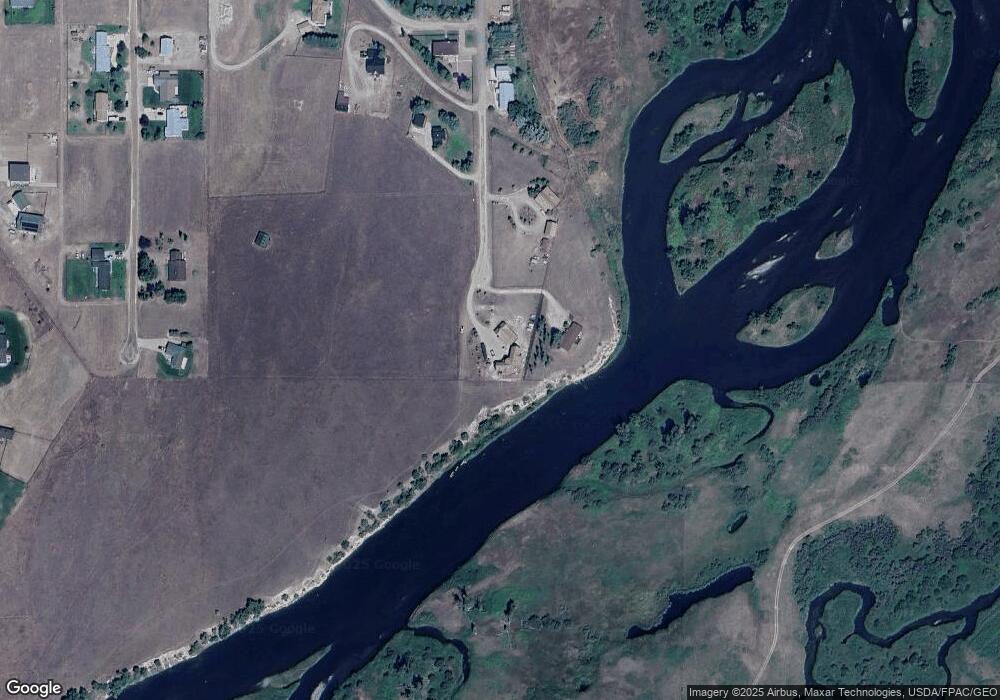4
Beds
2
Baths
2,016
Sq Ft
0.34
Acres
About This Home
This home is located at 738 S Second St, Ennis, MT 59729. 738 S Second St is a home located in Madison County with nearby schools including Ennis Elementary School and Ennis High School.
Create a Home Valuation Report for This Property
The Home Valuation Report is an in-depth analysis detailing your home's value as well as a comparison with similar homes in the area
Home Values in the Area
Average Home Value in this Area
Tax History Compared to Growth
Map
Nearby Homes
- 14 Passamari St
- 218 W Armitage St
- 310 W Armitage St
- 440 Beaverhead St
- 214 E Hugel St
- Lot 15 Mirza
- Lot 16 Mirza Way
- 719 Mirza Way
- 823 Madison Ave
- 320 Fagin St
- 511 W Hugel St
- Lot 14 Hugel
- TBD W Hugel St
- 417 W Main St
- Lot 1A Love Addition
- Lot 2A Love Addition
- Lot 12 Block 8 N 40
- Lot 12 Block 8 North 40
- 70 Highway 287
- 205 Pearl St
- 713 S Second St
- 728 S Second St
- 833 2nd St
- 0 Second St Unit 189952
- Lot 2 Shadow Ridge Subdivision
- 758 S 2nd St
- 859 Passamari St
- 801 S 1st St
- 809 Passamari St
- 125 Rodeo Dr
- 842 Passamari St
- 105 Rodeo Dr
- 727 S Second St
- 731 Passamari St
- 808 Passamari St
- Lot 1 Rodeo Dr
- TBD Rodeo Dr
- 109 Rodeo Dr
- 730 Passamari St
- 903 Jefferson St
