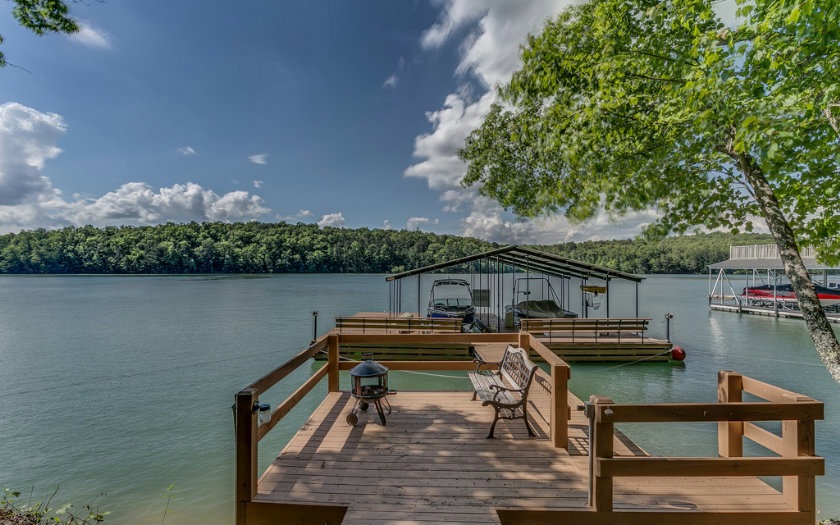
738 Star Creek Dr Morganton, GA 30560
Estimated Value: $1,985,559 - $2,662,000
Highlights
- Lake Front
- Wood Flooring
- Furnished
- Deck
- Main Floor Primary Bedroom
- Wood Frame Window
About This Home
As of September 2015Sophisticated rustic lodge w/ stone & cedar shake architecture. FLAT yard w/ SHORT walk to 2-slip dock; year round deep water. Recent renovation includes granite counters & new stone front walk. Enter 2-story foyer & experience dramatic 2-story great room w/ massive stone fireplace & wall of windows capturing view of lake! Huge kitchen opens to dining & great room. French doors lead to oversized deck for outdoor living & dining rooms. Master on main. Second master upstairs + 2 upper guest beds. Full finished basement w/ bed/bath, den area, rec area & wet bar. 2 car garage. Huge bedrooms. Private setting. This is not a cabin but rustic elegance! Perfect, functional plan for 2 families. Home has just been staged shows beautifully! Amazing price for size & quality.
Last Agent to Sell the Property
Annie Boland
Atlanta Fine Homes Sotheby's Int. Realty Buckhead Brokerage Phone: 4042375000 Listed on: 06/01/2015
Last Buyer's Agent
Kristy Petrillo
REMAX Town & Country - BR Appalachian
Home Details
Home Type
- Single Family
Est. Annual Taxes
- $6,880
Year Built
- Built in 1996
Lot Details
- 0.55 Acre Lot
- Lake Front
- Level Lot
- Garden
Home Design
- Frame Construction
- Metal Roof
- Wood Siding
Interior Spaces
- Wet Bar
- Furnished
- Ceiling Fan
- Fireplace
- Wood Frame Window
- Wood Flooring
- Lake Views
- Finished Basement
- Basement Fills Entire Space Under The House
- Laundry on main level
Kitchen
- Range
- Microwave
- Dishwasher
Bedrooms and Bathrooms
- 5 Bedrooms
- Primary Bedroom on Main
Parking
- Garage
- Driveway
- Open Parking
Outdoor Features
- Deck
Utilities
- Central Heating and Cooling System
- Heat Pump System
- Septic Tank
- Cable TV Available
Community Details
- Property has a Home Owners Association
- Star Creek Subdivision
Listing and Financial Details
- Tax Lot 46
- Assessor Parcel Number 002212116
Ownership History
Purchase Details
Home Financials for this Owner
Home Financials are based on the most recent Mortgage that was taken out on this home.Purchase Details
Purchase Details
Purchase Details
Purchase Details
Similar Homes in Morganton, GA
Home Values in the Area
Average Home Value in this Area
Purchase History
| Date | Buyer | Sale Price | Title Company |
|---|---|---|---|
| Deringer Heidi E | $1,095,000 | -- | |
| Payne Katherine S | -- | -- | |
| Payne David A | $1,545,000 | -- | |
| Meadows James Michae | -- | -- | |
| Meadows James Michae | $64,800 | -- | |
| Meadows James Michae | -- | -- | |
| Meadows James Michae | $87,000 | -- |
Property History
| Date | Event | Price | Change | Sq Ft Price |
|---|---|---|---|---|
| 09/25/2015 09/25/15 | Sold | $1,095,000 | 0.0% | -- |
| 08/29/2015 08/29/15 | Pending | -- | -- | -- |
| 06/01/2015 06/01/15 | For Sale | $1,095,000 | -- | -- |
Tax History Compared to Growth
Tax History
| Year | Tax Paid | Tax Assessment Tax Assessment Total Assessment is a certain percentage of the fair market value that is determined by local assessors to be the total taxable value of land and additions on the property. | Land | Improvement |
|---|---|---|---|---|
| 2024 | $6,880 | $750,648 | $340,000 | $410,648 |
| 2023 | $7,673 | $752,597 | $340,000 | $412,597 |
| 2022 | $7,734 | $758,651 | $340,000 | $418,651 |
| 2021 | $6,643 | $473,801 | $315,000 | $158,801 |
| 2020 | $6,397 | $448,801 | $290,000 | $158,801 |
| 2019 | $6,376 | $438,801 | $280,000 | $158,801 |
| 2018 | $6,021 | $390,801 | $232,000 | $158,801 |
Agents Affiliated with this Home
-
A
Seller's Agent in 2015
Annie Boland
Atlanta Fine Homes Sotheby's Int. Realty Buckhead
-
K
Buyer's Agent in 2015
Kristy Petrillo
RE/MAX
Map
Source: Northeast Georgia Board of REALTORS®
MLS Number: 248486
APN: 0022-12116
- 790 Star Creek Dr
- 128 Overlake Ct
- 167 Star Creek Dr
- 108 Lake Cove Cir
- 11 Collins Hollow Rd
- Lot 88 Split Creek Rd
- Lot 112 Split Creek Rd
- 14576 Morganton Hwy
- 50 Barker Ln
- 8 Mountain Rd
- 173 Southern Cross Ct
- 122 Mountain Rd
- LT 62 Mountain Meadows Trail
- 158 Mountain Meadows Dr
- 166 Mountain Rd
- 167 Mountain Rd
- .76 AC Charlotte Cir
- .51 ACRES Charlotte Cir
- .51 acre Charlotte Cir
- .76 ACRES Charlotte Cir
- 738 Star Creek Dr
- 734 Star Creek Dr
- 722 Star Creek Dr
- 706 Star Creek Dr
- 800 Star Creek Dr
- 588 Star Creek Dr
- 494 Star Creek Dr
- 488 Star Creek Dr
- LT 19 Star Creek Estates
- 498 Star Creek Dr
- 655 Star Creek Dr
- 136 Star Creek Cir
- 2.35 Star Creek Dr
- #3 B Star Creek Dr
- #3 A Star Creek Dr
- L-53 Star Creek Dr
- LT 3 Star Creek Dr
- LT 53 Star Creek Dr
- LOT53 Star Creek Dr
- Lot 53 Star Creek Dr
