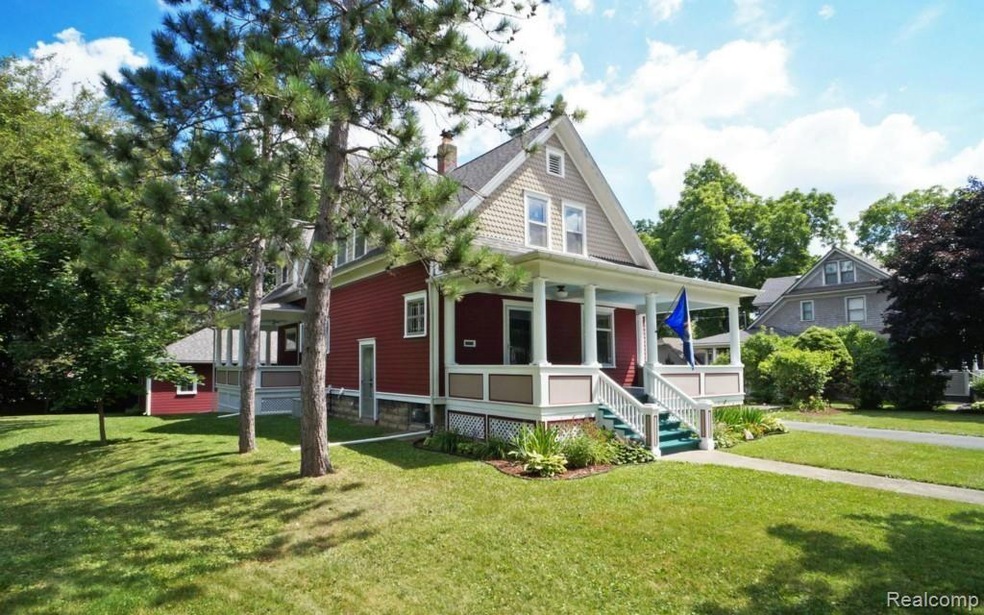
$332,900
- 3 Beds
- 2.5 Baths
- 1,664 Sq Ft
- 1705 Ashfield St
- Howell, MI
Introducing a stunning new construction home in the highly sought-after Town Commons community in Howell, MI. This beautiful 1664 sq. ft. home features three bedrooms, 2 1/2 bathrooms, and is ENERGY STAR Certified for sustainable living.
Steven Mittleman Mayberry Real Estate LLC
