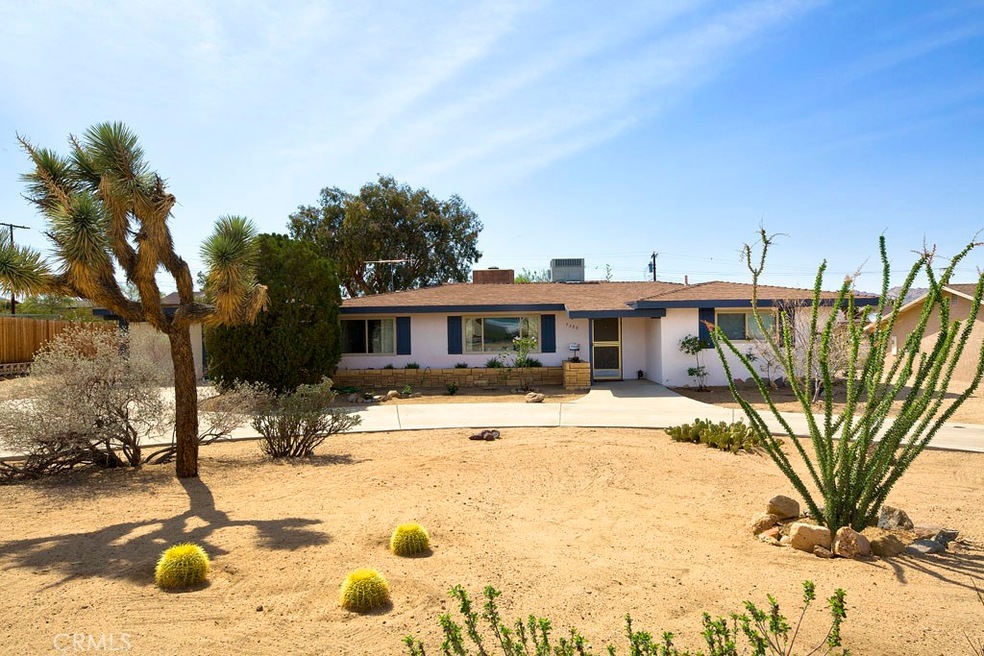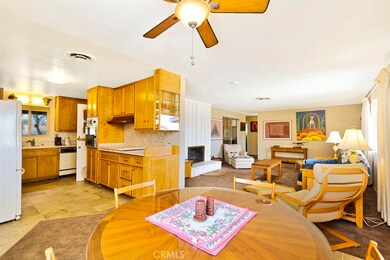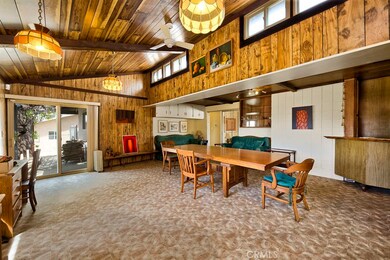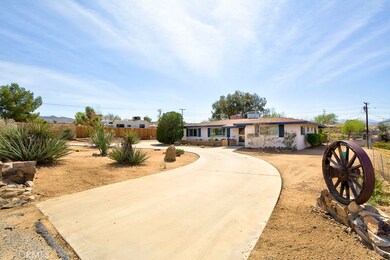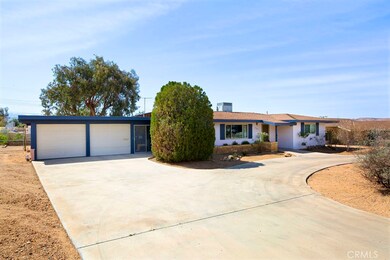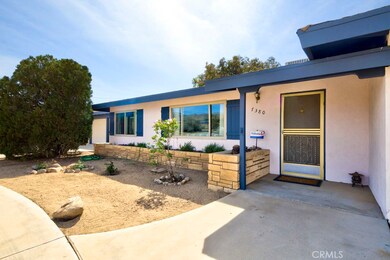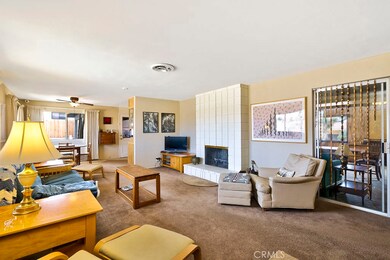
7380 Avalon Ave Yucca Valley, CA 92284
Estimated Value: $324,000 - $371,000
Highlights
- Golf Course Community
- City Lights View
- Cathedral Ceiling
- Covered RV Parking
- Near a National Forest
- Modern Architecture
About This Home
As of May 2018Super Cute Mid Century Ranch Style Home.. Meticulously maintained, Original Appliances are Immaculate. Appliances are all electric, including hot water heater, Living Room Features Central wood fire place. Large inclosed patio addition with vaulted and ceilings with skylights and a bar. WORKSHOPS, WORK SPACES, THREE OF THEM, and a RV Garage/ Barn, this home is fit for an artist. Exterior features 2 patios shielded from the wind, mature land scape, grape vines, olive trees, succulents, various cacti, circular driveway. See this home today, WILL NOT LAST.
Last Agent to Sell the Property
Cherie Miller & Associates License #01005011 Listed on: 04/11/2018

Last Buyer's Agent
Tom Koptis
Coldwell Banker Roadrunner License #00560379

Home Details
Home Type
- Single Family
Est. Annual Taxes
- $4,210
Year Built
- Built in 1965
Lot Details
- 0.43 Acre Lot
- Rural Setting
- Desert faces the front and back of the property
- East Facing Home
- Chain Link Fence
- Level Lot
- Drip System Landscaping
- Front and Back Yard Sprinklers
- Back Yard
- Density is up to 1 Unit/Acre
Parking
- 2 Car Direct Access Garage
- 2 Detached Carport Spaces
- Parking Available
- Front Facing Garage
- Two Garage Doors
- Driveway
- Covered RV Parking
Property Views
- City Lights
- Mountain
- Desert
- Hills
- Valley
- Neighborhood
Home Design
- Modern Architecture
- Turnkey
- Additions or Alterations
- Cosmetic Repairs Needed
- Slab Foundation
- Frame Construction
- Shingle Roof
- Composition Roof
- Wood Siding
- Stucco
Interior Spaces
- 1,660 Sq Ft Home
- 1-Story Property
- Built-In Features
- Bar
- Cathedral Ceiling
- Ceiling Fan
- Wood Burning Fireplace
- Family Room Off Kitchen
- Living Room with Fireplace
- Dining Room
- Workshop
Kitchen
- Electric Oven
- Electric Range
- Range Hood
- Dishwasher
- Laminate Countertops
- Formica Countertops
- Disposal
Flooring
- Carpet
- Tile
- Vinyl
Bedrooms and Bathrooms
- 2 Main Level Bedrooms
- 2 Full Bathrooms
- Corian Bathroom Countertops
- Bathtub with Shower
- Walk-in Shower
Laundry
- Laundry Room
- Laundry in Garage
- 220 Volts In Laundry
- Washer and Electric Dryer Hookup
Home Security
- Home Security System
- Carbon Monoxide Detectors
- Fire and Smoke Detector
Outdoor Features
- Enclosed patio or porch
- Separate Outdoor Workshop
- Shed
Utilities
- Forced Air Heating and Cooling System
- Vented Exhaust Fan
- 220 Volts in Kitchen
- Electric Water Heater
- Conventional Septic
- Sewer Assessments
- Cable TV Available
Listing and Financial Details
- Tax Lot 137
- Tax Tract Number 5802
- Assessor Parcel Number 0588316110000
Community Details
Overview
- No Home Owners Association
- Near a National Forest
- Foothills
- Property is near a preserve or public land
- Valley
Recreation
- Golf Course Community
- Horse Trails
Ownership History
Purchase Details
Purchase Details
Home Financials for this Owner
Home Financials are based on the most recent Mortgage that was taken out on this home.Purchase Details
Purchase Details
Purchase Details
Similar Homes in Yucca Valley, CA
Home Values in the Area
Average Home Value in this Area
Purchase History
| Date | Buyer | Sale Price | Title Company |
|---|---|---|---|
| Paul Mosner Trust | -- | -- | |
| Mosner Paul | $215,000 | Wfg National Title Company | |
| Stewart Swoveland Family Trust | -- | None Available | |
| Swoveland Maury L | -- | None Available | |
| Swoveland Laura B | -- | -- | |
| Swoveland Laura B | -- | -- | |
| Swoveland Laura B | -- | -- | |
| Swoveland Laura B | -- | -- | |
| Swoveland Laura B | -- | -- |
Property History
| Date | Event | Price | Change | Sq Ft Price |
|---|---|---|---|---|
| 05/09/2018 05/09/18 | Sold | $215,000 | +10.3% | $130 / Sq Ft |
| 04/17/2018 04/17/18 | Pending | -- | -- | -- |
| 04/11/2018 04/11/18 | For Sale | $195,000 | -- | $117 / Sq Ft |
Tax History Compared to Growth
Tax History
| Year | Tax Paid | Tax Assessment Tax Assessment Total Assessment is a certain percentage of the fair market value that is determined by local assessors to be the total taxable value of land and additions on the property. | Land | Improvement |
|---|---|---|---|---|
| 2024 | $4,210 | $239,836 | $47,967 | $191,869 |
| 2023 | $3,955 | $235,133 | $47,026 | $188,107 |
| 2022 | $3,831 | $230,523 | $46,104 | $184,419 |
| 2021 | $3,916 | $226,003 | $45,200 | $180,803 |
| 2020 | $3,912 | $223,686 | $44,737 | $178,949 |
| 2019 | $3,285 | $219,300 | $43,860 | $175,440 |
| 2018 | $1,929 | $124,495 | $45,271 | $79,224 |
| 2017 | $1,556 | $122,054 | $44,383 | $77,671 |
| 2016 | $1,528 | $119,661 | $43,513 | $76,148 |
| 2015 | $1,418 | $113,000 | $28,000 | $85,000 |
| 2014 | $1,434 | $113,000 | $28,000 | $85,000 |
Agents Affiliated with this Home
-
Madelaine LaVoie

Seller's Agent in 2018
Madelaine LaVoie
Cherie Real Estate
(760) 401-3374
246 in this area
552 Total Sales
-

Buyer's Agent in 2018
Tom Koptis
Coldwell Banker Roadrunner
(760) 773-3958
Map
Source: California Regional Multiple Listing Service (CRMLS)
MLS Number: JT18083154
APN: 0588-316-11
- 7435 Palomar Ave
- 7442 Camarilla Ave
- 7356 Rubidoux Ave
- 58300 Yucca Trail
- 0 Del Monte Ave Unit TR25032098
- 58730 Delano Trail
- 0 Emerson Ave Unit OC25111587
- 7203 Hanford Ave
- 7049 Prescott Ave
- 7279 Balsa Ave
- 7411 Alaba Ave
- 7090 Emerson Ave
- 7590 Indio Ave
- 6946 Lennox Ave
- 0 Navajo Trail Unit 219121781DA
- 7432 Victoria Ave
- 7728 Balsa Ave
- 58957 Pueblo Trail
- 145 Palomar Ave
- 7427 Bonita Trail
- 7380 Avalon Ave
- 58476 Arcadia Trail
- 7363 Palomar Ave
- 7385 Avalon Ave
- 7359 Palomar Ave
- 7399 Palomar Ave
- 0 Arcadia Trail
- 7361 Avalon Ave
- 7353 Palomar Ave
- 7343 Avalon Ave
- 7344 Avalon Ave
- 58475 Arcadia Trail
- 7409 Palomar Ave
- 7364 Palomar Ave
- 58424 Arcadia Trail
- 7320 Avalon Ave
- 7348 Palomar Ave
- 7423 Palomar Ave
- 7315 Avalon Ave
- 7330 Palomar Ave
