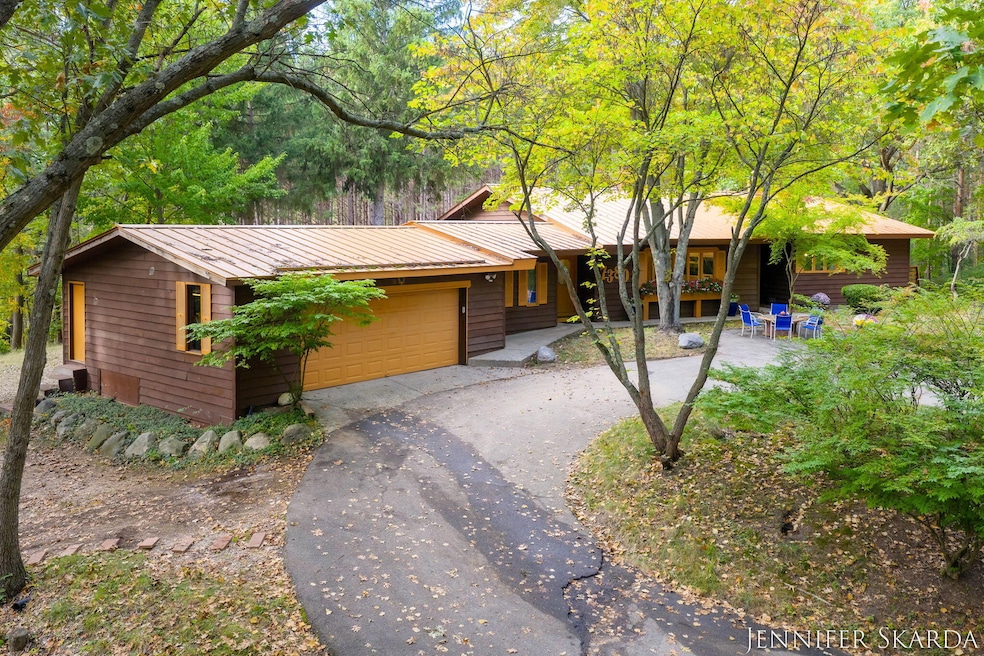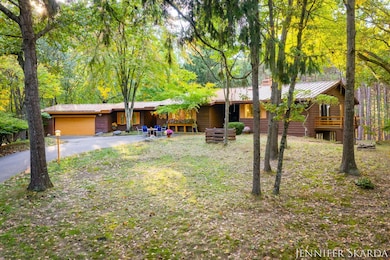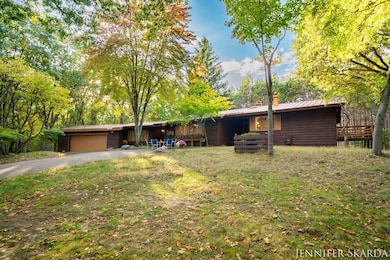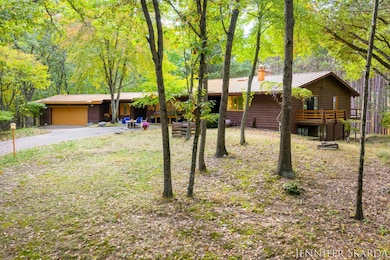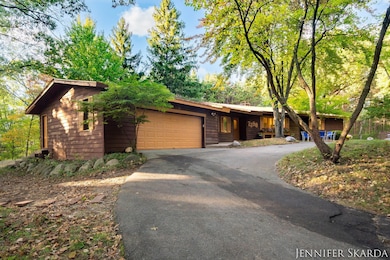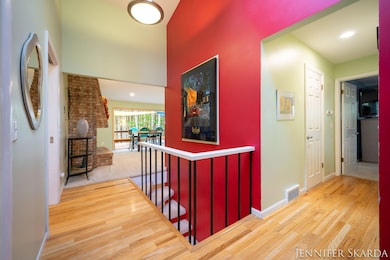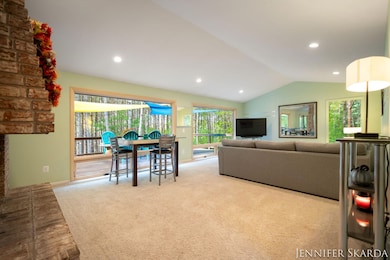Estimated payment $4,248/month
Highlights
- 3 Acre Lot
- Midcentury Modern Architecture
- Hilly Lot
- Knapp Forest Elementary School Rated A
- Deck
- Family Room with Fireplace
About This Home
RETREAT-STYLE LIVING - This Mid-Century Modern style ranch is nestled on a beautifully wooded 3-acre setting in the heart of Ada & offers the perfect blend of natural beauty, modern comfort, & stylish character. Surrounded by mature pines & peaceful privacy, this inviting property captures the essence of rustic, retreat-style living. Step inside to discover a warm & welcoming home featuring three fireplaces that create a cozy ambiance throughout. Expansive new, energy efficient picture windows & sliders invite the outdoors in, filling each room with soft, natural light & stunning views of the surrounding landscape. You'll appreciate the thoughtful flow of this home's layout & its exceptionally large rooms, ideal for both comfortable living & entertaining. The main floor offers a spacious & comfortable primary bedroom complete with its own private bath, balcony, & walk-in closets. Enjoy the convenience of main floor laundry, a spacious mud-room, along with generous living spaces including a large living room, a cozy family room, & a versatile den or rec room areaperfect for work, play, or relaxation. The lower level is a walk-out offering incredible versatility with four comfortable bedrooms, a full bath, & a spacious living area perfect for a movie room, recreation space, or an additional gathering spot. It's the ideal layout for guests or multi-generational living. There is also plenty of room for storage. New Water Heater. The spacious wrap-around deck, complete with stylish modern shades, provide the perfect place to relax, entertain, or simply take in the serene view of the towering pines. The fire-pit provides a welcoming space to relax under the stars & savor quiet evenings or lively conversations. Hobbyists or those seeking extra space will appreciate the charming, carriage style barn (24x36) with a loft & a newer metal roof that complements the home's design. A home generator ensures peace of mind in every season. Located within the highly sought-after Blue Ribbon Forest Hills School District, this property offers the rare combination of privacy, practicality, & proximityjust minutes from the conveniences of Ada Village & Grand Rapids. This is more than a home, it's a retreat where nature and comfort meet in perfect harmony. Open House, Sunday, 11/9, 12-2pm.
Listing Agent
Jennifer Skarda
616 Realty LLC License #6506048849 Listed on: 11/08/2025
Home Details
Home Type
- Single Family
Est. Annual Taxes
- $5,517
Year Built
- Built in 1973
Lot Details
- 3 Acre Lot
- Lot Dimensions are 440x193x225x217x254x110x131
- Lot Has A Rolling Slope
- Hilly Lot
- Wooded Lot
- Property is zoned 401 Res-Imp, 401 Res-Imp
Parking
- 2 Car Attached Garage
- Front Facing Garage
- Garage Door Opener
Home Design
- Midcentury Modern Architecture
- Contemporary Architecture
- Slab Foundation
- Metal Roof
- Wood Siding
Interior Spaces
- 1-Story Property
- Replacement Windows
- Insulated Windows
- Window Treatments
- Window Screens
- Mud Room
- Family Room with Fireplace
- 3 Fireplaces
- Great Room
- Living Room with Fireplace
- Dining Room
- Den
- Recreation Room with Fireplace
- Utility Room
Kitchen
- Eat-In Kitchen
- Range
- Microwave
- Dishwasher
- Kitchen Island
Flooring
- Wood
- Carpet
- Ceramic Tile
Bedrooms and Bathrooms
- 5 Bedrooms | 1 Main Level Bedroom
- En-Suite Bathroom
Laundry
- Laundry Room
- Laundry on main level
- Washer and Gas Dryer Hookup
Finished Basement
- Walk-Out Basement
- Basement Fills Entire Space Under The House
- 4 Bedrooms in Basement
Eco-Friendly Details
- Energy-Efficient Windows with Low Emissivity
Outdoor Features
- Balcony
- Deck
Schools
- Knapp Forest Elementary School
- Eastern Middle School
- Forest Hills Eastern High School
Utilities
- Dehumidifier
- Humidifier
- Forced Air Heating and Cooling System
- Heating System Uses Natural Gas
- Radiant Heating System
- Generator Hookup
- Power Generator
- Well
- Natural Gas Water Heater
- Water Softener is Owned
- Septic Tank
- Septic System
- High Speed Internet
- Phone Connected
- Cable TV Available
Community Details
- No Home Owners Association
Map
Home Values in the Area
Average Home Value in this Area
Tax History
| Year | Tax Paid | Tax Assessment Tax Assessment Total Assessment is a certain percentage of the fair market value that is determined by local assessors to be the total taxable value of land and additions on the property. | Land | Improvement |
|---|---|---|---|---|
| 2025 | $3,610 | $345,300 | $0 | $0 |
| 2024 | $36 | $275,200 | $0 | $0 |
| 2023 | $3,452 | $253,600 | $0 | $0 |
| 2022 | $5,047 | $214,800 | $0 | $0 |
| 2021 | $4,851 | $204,200 | $0 | $0 |
| 2020 | $3,223 | $191,000 | $0 | $0 |
| 2019 | $4,401 | $173,100 | $0 | $0 |
| 2018 | $4,577 | $179,500 | $0 | $0 |
| 2017 | $4,563 | $147,500 | $0 | $0 |
| 2016 | $4,401 | $147,400 | $0 | $0 |
| 2015 | -- | $147,400 | $0 | $0 |
| 2013 | -- | $142,400 | $0 | $0 |
Property History
| Date | Event | Price | List to Sale | Price per Sq Ft |
|---|---|---|---|---|
| 12/14/2025 12/14/25 | Pending | -- | -- | -- |
| 11/08/2025 11/08/25 | For Sale | $725,000 | 0.0% | $177 / Sq Ft |
| 10/20/2025 10/20/25 | Pending | -- | -- | -- |
| 10/15/2025 10/15/25 | For Sale | $725,000 | -- | $177 / Sq Ft |
Purchase History
| Date | Type | Sale Price | Title Company |
|---|---|---|---|
| Warranty Deed | $315,000 | Chicago Title | |
| Warranty Deed | $200,000 | -- |
Mortgage History
| Date | Status | Loan Amount | Loan Type |
|---|---|---|---|
| Open | $252,000 | Unknown |
Source: MichRIC
MLS Number: 25053004
APN: 41-15-22-101-021
- 742 Honey Creek
- 8050 Wilderness Trail NE
- 7340 Thornapple River Dr SE
- 7187 Bradfield St SE
- 6050 Grand River Dr NE
- 7277 Schoolhouse Dr SE Unit 6
- 731 Oxbow Ln SE Unit 16
- 733 Oxbow Ln SE Unit 15
- 729 Oxbow Ln SE Unit 17
- 60 Alta Dale Ave NE
- 735 Oxbow Ln SE Unit 14
- 737 Oxbow Ln SE Unit 13
- 7534 Watermill Dr Unit 41
- 6289 Scarborough Dr SE
- 7538 Watermill Dr Unit 42
- 738 Oxbow Ln SE Unit 39
- 9300 Conservation St NE
- 6375 Duxbury Dr SE
- 446 Adaway Ave SE
- 7713 Fase St SE Unit Lot 13
