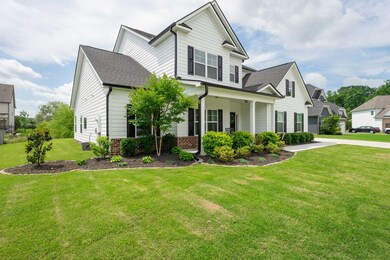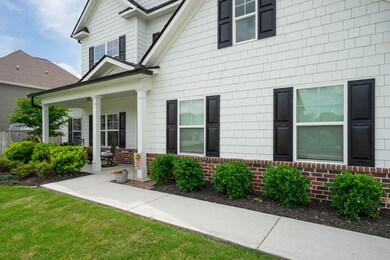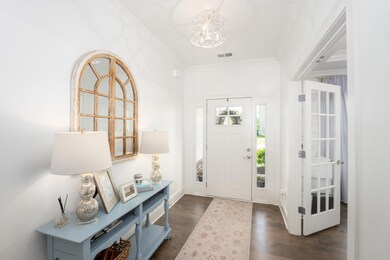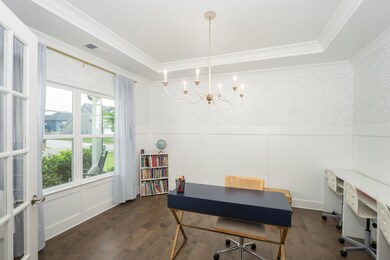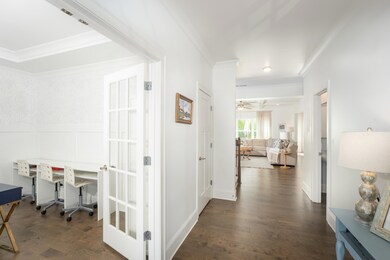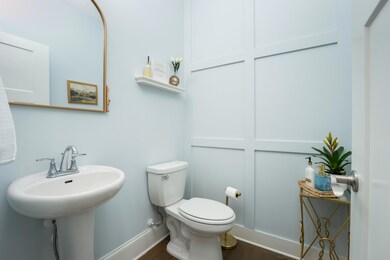
$529,900
- 4 Beds
- 3 Baths
- 2,795 Sq Ft
- 7401 Tailgate Loop
- Ooltewah, TN
Well below market financing available* NEW CONSTRUCTION in Ooltewah, TN - Welcome to The Grove at Providence in Ooltewah, TN. Enjoy a morning walk through this picturesque community with views of White Oak Mountain, play a game of fetch with your pup at the dog park or take a dip in the pool on a hot summer day.This Peachtree home plan, one of our most-loved plans, is a 4-Bedroom, 3 Bathroom home
Bill Panebianco Pratt Homes, LLC

