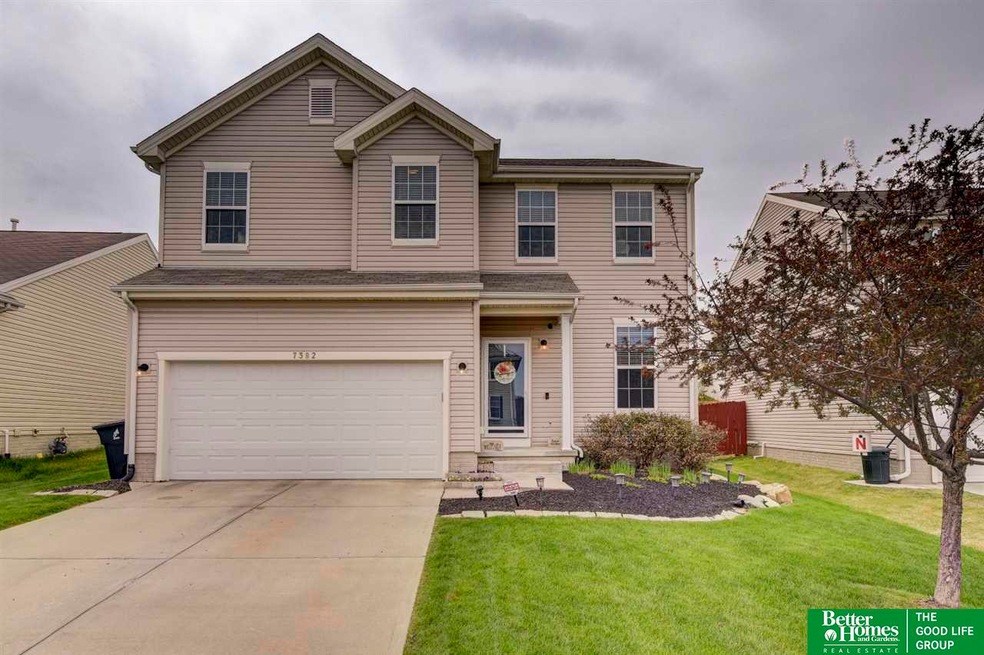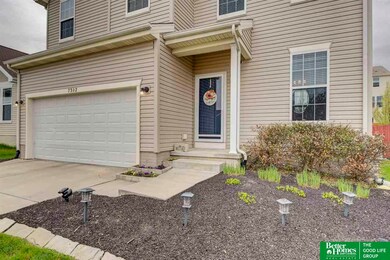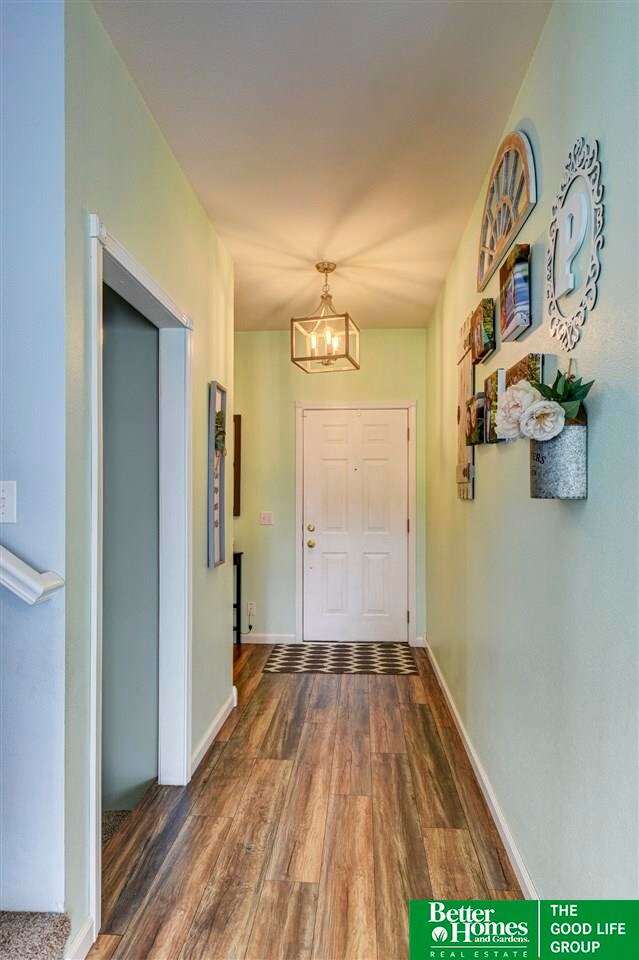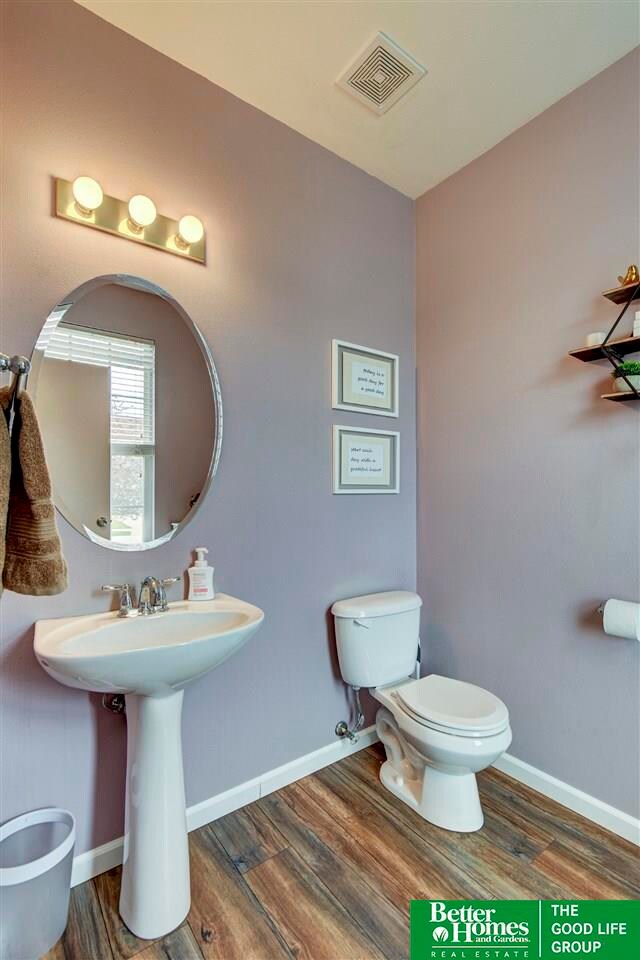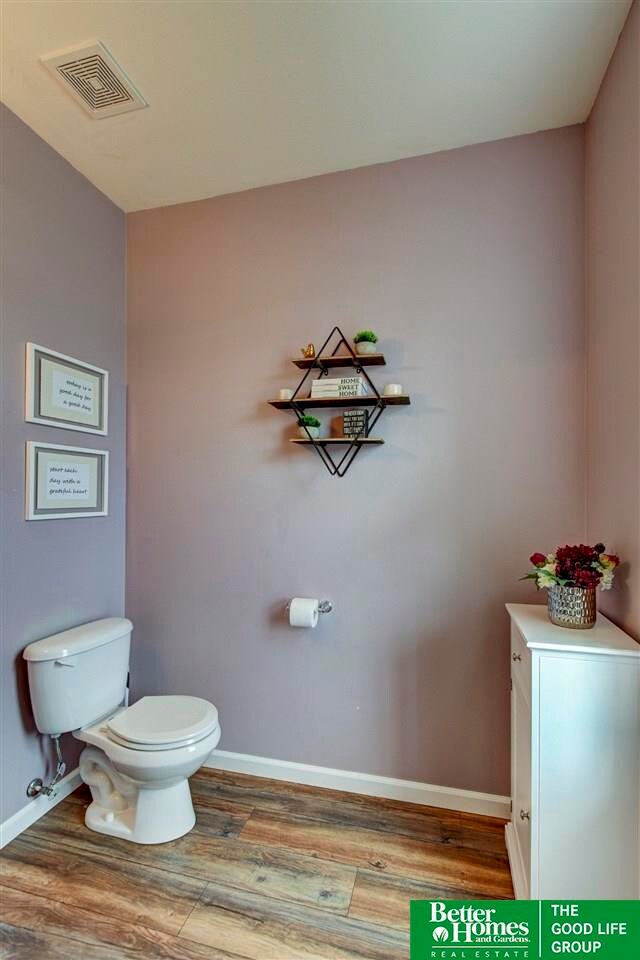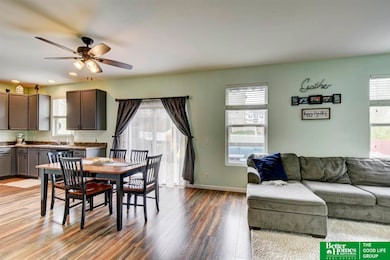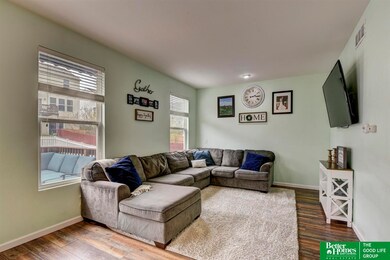
7382 N 88th St Omaha, NE 68122
North Central Omaha NeighborhoodEstimated Value: $301,372 - $321,000
Highlights
- Deck
- Balcony
- Walk-In Closet
- Traditional Architecture
- 2 Car Attached Garage
- Sliding Doors
About This Home
As of August 2021You just found your new home. 3 bedroom, 2.5 bath two story in Turnbridge. Open floor plan with updated kitchen. Modern grey cabinets, new dishwasher and LG smart double oven ’20, pantry. All appliances included. Patio door walks out to new cedar deck with retractable awning ’20. Gorgeous new laminate wood floors throughout main floor and lower level ’18. Upstairs loft holds many possibilities for a flex space. Large 14’x12’ ensuite complete with walk-in closet and private bath with tub. Convenient second floor laundry, new washer ’19. Fully finished lower level with rec room, large storage room and the option for even more storage in the utility room. New sump pump ’18. Insulated garage with heater. White vinyl fence. Beautiful landscaping with new 10 year rubber mulch - you will enjoy it for years to come. The best looking yard on the block! Nearby neighborhood parks. Just minutes to interstate access.
Last Agent to Sell the Property
Better Homes and Gardens R.E. License #20060450 Listed on: 04/22/2021

Last Buyer's Agent
Better Homes and Gardens R.E. License #20060450 Listed on: 04/22/2021

Home Details
Home Type
- Single Family
Est. Annual Taxes
- $4,490
Year Built
- Built in 2009
Lot Details
- 5,750 Sq Ft Lot
- Lot Dimensions are 110.72 x 49.22
- Property is Fully Fenced
- Vinyl Fence
HOA Fees
- $10 Monthly HOA Fees
Parking
- 2 Car Attached Garage
- Garage Door Opener
Home Design
- Traditional Architecture
- Composition Roof
- Vinyl Siding
- Concrete Perimeter Foundation
Interior Spaces
- 2-Story Property
- Ceiling Fan
- Window Treatments
- Sliding Doors
- Dining Area
- Finished Basement
- Sump Pump
Kitchen
- Oven or Range
- Microwave
- Dishwasher
- Disposal
Flooring
- Wall to Wall Carpet
- Laminate
- Vinyl
Bedrooms and Bathrooms
- 3 Bedrooms
- Walk-In Closet
Laundry
- Dryer
- Washer
Outdoor Features
- Balcony
- Deck
Schools
- Boyd Elementary School
- Morton Middle School
- Northwest High School
Utilities
- Forced Air Heating and Cooling System
- Heating System Uses Gas
- Private Sewer
Community Details
- Glenmoor/Turnbridge Association
- Turnbridge Subdivision
Listing and Financial Details
- Assessor Parcel Number 2328995218
- Tax Block 73
Ownership History
Purchase Details
Home Financials for this Owner
Home Financials are based on the most recent Mortgage that was taken out on this home.Purchase Details
Purchase Details
Home Financials for this Owner
Home Financials are based on the most recent Mortgage that was taken out on this home.Similar Homes in the area
Home Values in the Area
Average Home Value in this Area
Purchase History
| Date | Buyer | Sale Price | Title Company |
|---|---|---|---|
| Mukherjee Sharon | $250,000 | Green Title & Escrow | |
| Pfeifer Chad J | -- | None Available | |
| Pfeifer Sara R | $133,222 | None Available |
Mortgage History
| Date | Status | Borrower | Loan Amount |
|---|---|---|---|
| Open | Mukherjee Sharon | $100,000 | |
| Previous Owner | Pfeifer Sara R | $127,760 |
Property History
| Date | Event | Price | Change | Sq Ft Price |
|---|---|---|---|---|
| 08/02/2021 08/02/21 | Sold | $250,000 | 0.0% | $117 / Sq Ft |
| 05/04/2021 05/04/21 | Pending | -- | -- | -- |
| 04/30/2021 04/30/21 | For Sale | $250,000 | 0.0% | $117 / Sq Ft |
| 04/30/2021 04/30/21 | Price Changed | $250,000 | -2.0% | $117 / Sq Ft |
| 04/23/2021 04/23/21 | Pending | -- | -- | -- |
| 04/22/2021 04/22/21 | For Sale | $255,000 | -- | $120 / Sq Ft |
Tax History Compared to Growth
Tax History
| Year | Tax Paid | Tax Assessment Tax Assessment Total Assessment is a certain percentage of the fair market value that is determined by local assessors to be the total taxable value of land and additions on the property. | Land | Improvement |
|---|---|---|---|---|
| 2023 | $5,620 | $255,700 | $20,000 | $235,700 |
| 2022 | $4,241 | $186,100 | $20,000 | $166,100 |
| 2021 | $4,264 | $186,100 | $20,000 | $166,100 |
| 2020 | $4,490 | $186,100 | $20,000 | $166,100 |
| 2019 | $3,853 | $156,600 | $20,000 | $136,600 |
| 2018 | $3,308 | $138,000 | $20,000 | $118,000 |
| 2017 | $3,308 | $138,000 | $20,000 | $118,000 |
| 2016 | $3,308 | $124,200 | $20,000 | $104,200 |
| 2015 | $3,252 | $124,200 | $20,000 | $104,200 |
| 2014 | $3,252 | $124,200 | $20,000 | $104,200 |
Agents Affiliated with this Home
-
Megan Sgourakis

Seller's Agent in 2021
Megan Sgourakis
Better Homes and Gardens R.E.
(402) 578-6223
2 in this area
39 Total Sales
Map
Source: Great Plains Regional MLS
MLS Number: 22108110
APN: 2899-5218-23
