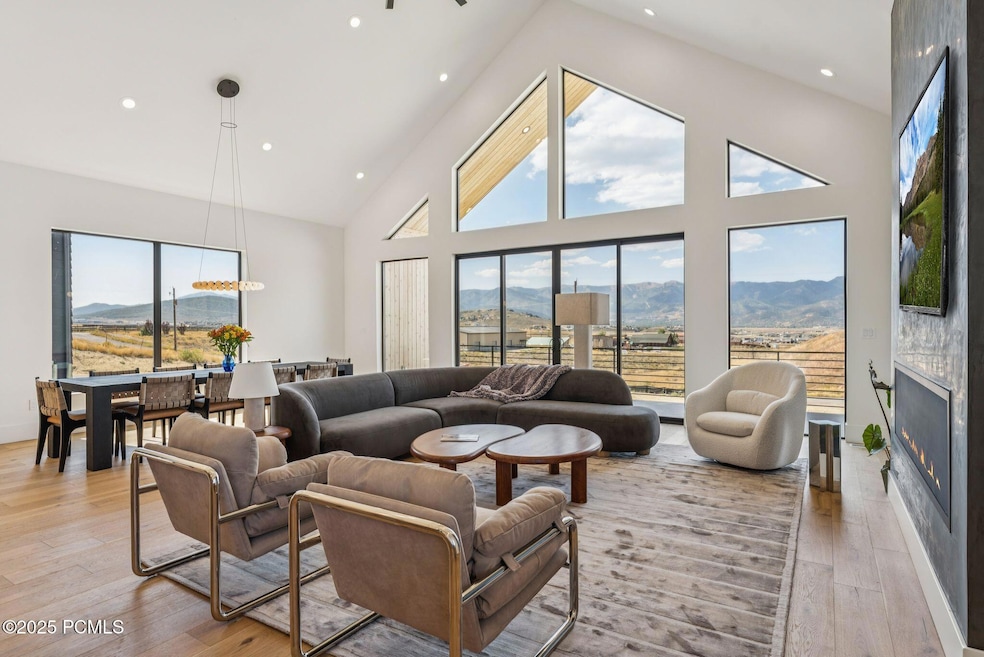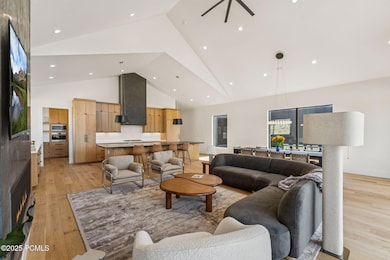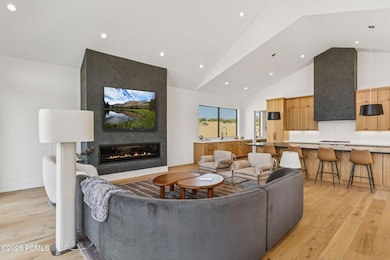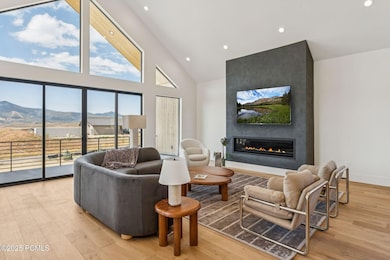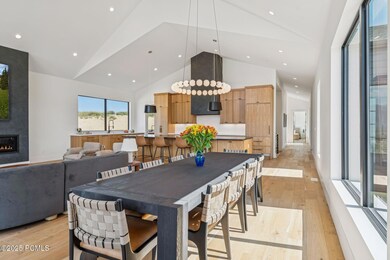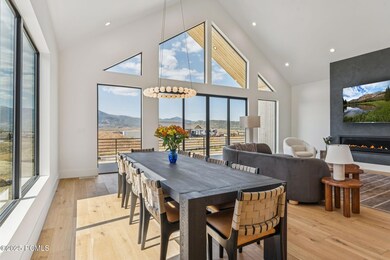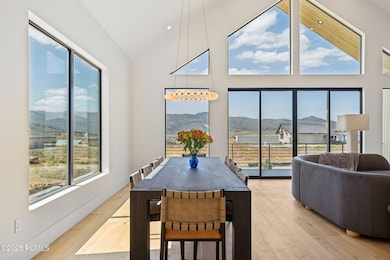7382 N Echo Ln Park City, UT 84098
Estimated payment $27,796/month
Highlights
- Views of Ski Resort
- Steam Room
- Home Theater
- Parley's Park Elementary School Rated A-
- Horse Property
- New Construction
About This Home
From the sleek design to the extraordinary amenities, this property is more than a home — it's a lifestyle.
Designed by renowned architect Brian Hebdon, this brand-new 7,336sq ft Scandinavian-inspired estate redefines mountain luxury. Set on 3 private acres, the property has been thoughtfully landscaped to embrace natural mountain beauty while ensuring privacy. Beyond the possibility of a second structure, the property is ideal for mountain biking, gardening, or equestrian pursuits. A stunning stone landing above provides a private dining retreat, perfectly framed by mountain views.
The home's design seamlessly blends modern sophistication with comfort. Expansive living spaces flow outside to a deck off the living room, offering a natural extension for indoor-outdoor living. With natural light flowing throughout the house at all times of the day, this property really lights up.
Inside, the home features 5 bedrooms, including four king beds and a bunk room, along with 4 bathrooms and 2 powder baths. A private office and versatile flex space provide options for a wine cellar, gun safe, or additional storage.
Every lifestyle amenity has been curated: a state-of-the-art theater with a 120'' screen and Dolby surround sound, in-home gym, sauna and steam shower, a wet bar for entertaining, a pickleball/sports court, and a hot tub under the stars, creating a true retreat at home.
The property also boasts extraordinary functionality: two laundry areas, storage for days, and an oversized 5-car garage (1,729 sq ft) with 672 sq ft of usable space above. Thoughtfully furnished with West Elm furniture, this turnkey residence is move-in ready.
Listing Agent
Christies International RE PC License #9384825-SA00 Listed on: 09/05/2025

Home Details
Home Type
- Single Family
Est. Annual Taxes
- $17,634
Year Built
- Built in 2025 | New Construction
Lot Details
- 3.08 Acre Lot
- Landscaped
- Level Lot
- Front and Back Yard Sprinklers
- Sprinklers on Timer
- Few Trees
Parking
- 5 Car Attached Garage
- Utility Sink in Garage
- Garage Door Opener
Property Views
- Ski Resort
- Mountain
- Valley
Home Design
- Contemporary Architecture
- Slab Foundation
- Wood Frame Construction
- Composition Roof
- Metal Roof
- HardiePlank Siding
- Concrete Perimeter Foundation
Interior Spaces
- 7,336 Sq Ft Home
- Open Floorplan
- Wet Bar
- Furnished
- Sound System
- Vaulted Ceiling
- Ceiling Fan
- 3 Fireplaces
- Gas Fireplace
- Great Room
- Family Room
- Dining Room
- Home Theater
- Home Office
- Storage
- Steam Room
- Sauna
- Walk-Out Basement
- Fire and Smoke Detector
Kitchen
- Breakfast Bar
- Double Oven
- Gas Range
- Microwave
- Dishwasher
- Kitchen Island
- Granite Countertops
- Disposal
Flooring
- Wood
- Carpet
- Concrete
Bedrooms and Bathrooms
- 5 Bedrooms | 1 Primary Bedroom on Main
- Walk-In Closet
- Double Vanity
- Dual Flush Toilets
- Steam Shower
Laundry
- Laundry Room
- Stacked Washer and Dryer
Outdoor Features
- Spa
- Horse Property
- Deck
- Patio
Utilities
- Mini Split Air Conditioners
- Forced Air Heating and Cooling System
- Mini Split Heat Pump
- Programmable Thermostat
- Natural Gas Connected
- Gas Water Heater
- Water Softener is Owned
- Septic Tank
- High Speed Internet
- Cable TV Available
Community Details
- No Home Owners Association
- Silver Creek Subdivision
Listing and Financial Details
- Assessor Parcel Number Sl-D-228
Map
Home Values in the Area
Average Home Value in this Area
Tax History
| Year | Tax Paid | Tax Assessment Tax Assessment Total Assessment is a certain percentage of the fair market value that is determined by local assessors to be the total taxable value of land and additions on the property. | Land | Improvement |
|---|---|---|---|---|
| 2024 | $3,212 | $2,019,595 | $841,600 | $1,177,995 |
| 2023 | $3,212 | $516,600 | $516,600 | $0 |
| 2022 | $3,620 | $516,600 | $516,600 | $0 |
| 2021 | $3,511 | $428,080 | $428,080 | $0 |
| 2020 | $1,779 | $201,465 | $201,465 | $0 |
| 2019 | $1,811 | $201,465 | $201,465 | $0 |
| 2018 | $1,811 | $201,465 | $201,465 | $0 |
| 2017 | $1,696 | $201,465 | $201,465 | $0 |
| 2016 | $1,837 | $201,465 | $201,465 | $0 |
| 2015 | $1,969 | $201,465 | $0 | $0 |
| 2013 | $2,074 | $201,465 | $0 | $0 |
Property History
| Date | Event | Price | List to Sale | Price per Sq Ft |
|---|---|---|---|---|
| 09/29/2025 09/29/25 | Price Changed | $4,995,000 | -2.1% | $681 / Sq Ft |
| 09/05/2025 09/05/25 | For Sale | $5,100,000 | -- | $695 / Sq Ft |
Purchase History
| Date | Type | Sale Price | Title Company |
|---|---|---|---|
| Special Warranty Deed | -- | First American Title | |
| Special Warranty Deed | -- | First American Title | |
| Interfamily Deed Transfer | -- | Metro Title And Escrow | |
| Interfamily Deed Transfer | -- | None Available |
Mortgage History
| Date | Status | Loan Amount | Loan Type |
|---|---|---|---|
| Open | $1,500,000 | New Conventional |
Source: Park City Board of REALTORS®
MLS Number: 12503982
APN: SL-D-228
- 2907 14th View Cir
- 6033 Golf Club Unit 5
- 3255 Bugle Trail Unit 16
- 6105 Golf Club
- 4314 Pinnacle Sky Loop Unit 36
- 3995 N Timberwolf Ln Unit 1A
- 5785 Golf Club Unit 11
- 5300 Golf Club
- 2889 14th View Cir Unit 1
- 5744 Golf Club Link Unit 14
- 5355 Golf Club Unit 29
- 3331 E Wapiti Canyon Rd
- 3347 E Pete Dye
- 5823 Golf Club
- 3975 N Timber Wolf Ln Unit 2C
- 3988 N Timber Wolf Ln Unit 10D
- 9158 N Promontory Dr Unit 55
- 5466 Golf Club Unit 2
- 266 Old Rd
- 6871 N 2200 W Unit 8L
- 3821 Pinnacle Sky Loop
- 6749 N 2200 W Unit 304
- 6861 N 2200 W Unit 9
- 2708 Cottage Loop
- 1370 Center Dr Unit 23
- 5320 Cove Hollow Ln
- 900 Bitner Rd Unit D23
- 1683 Silver Springs Rd
- 255 Matterhorn Dr Unit ID1339769P
- 355 Woodland Dr Unit 23
- 6035 Mountain Ranch Dr
- 415 Earl St
- 105 Zermat Strasse
- 6530 Snow View Dr
- 6530 Snowview Dr
- 2025 Canyons Resort Dr Unit F3
- 2670 Canyons Resort Dr Unit 212
- 2669 Canyons Resort Dr Unit 310
- 1823 Ozzy Way
- 2431 W High Mountain Rd Unit 507
