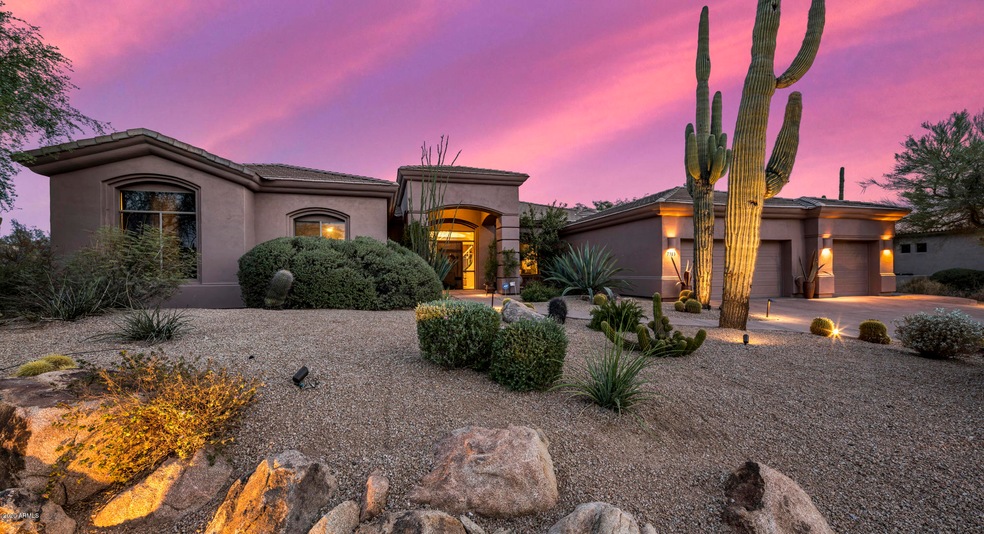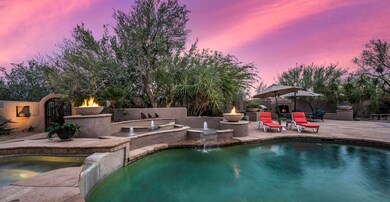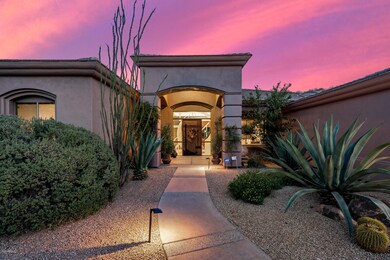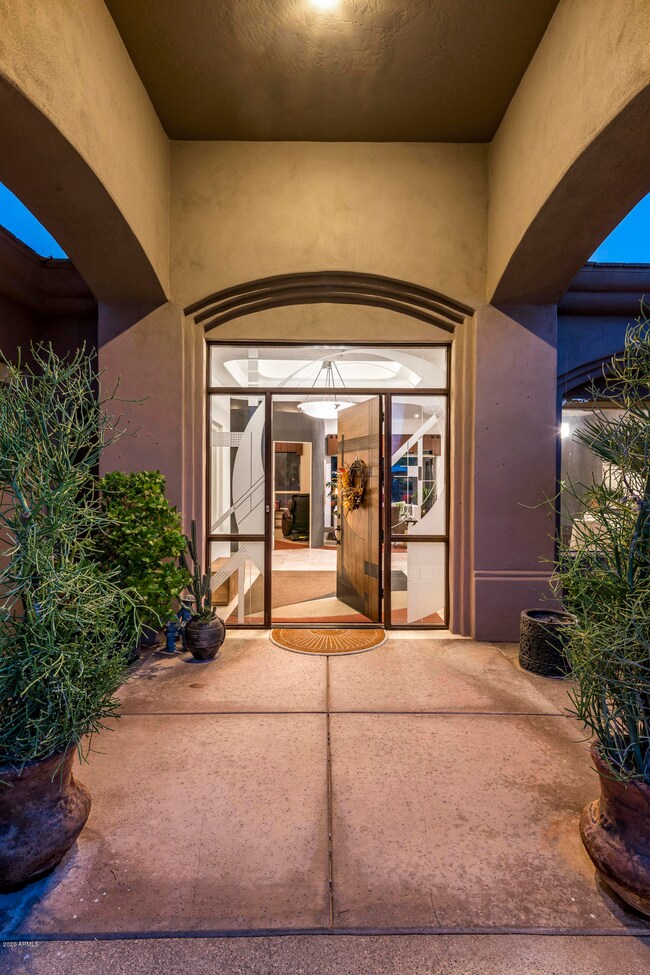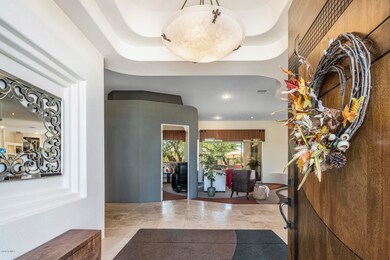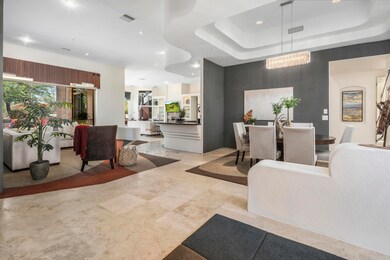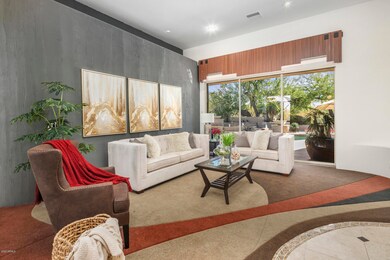
7383 E Quail Track Rd Scottsdale, AZ 85266
Desert Foothills NeighborhoodEstimated Value: $1,095,000 - $1,781,000
Highlights
- Heated Spa
- Contemporary Architecture
- Granite Countertops
- Sonoran Trails Middle School Rated A-
- Outdoor Fireplace
- Covered patio or porch
About This Home
As of December 2020Step into this beautiful open floor plan semi-custom home in a Gated Community of Monterra in north scottsdale. This home offers a south facing lot with plenty of natural light and custom features galore. The gorgeous newly updated kitchen has quartz countertops, Wolf and Viking appliances, and custom white cabinets. The home features a large master bedroom, two bedrooms that have en suite bathrooms, an office with custom built-ns, Movie room. new exterior and interior paint. Open the sliding pocket door to a beautiful indoor/outdoor living space and resort style backyard featuring a pool and spa area for everyone to enjoy. with amazing backyard privacy The backyard is sure to impress with a water feature, fireplace, fire pots, built in BBQ, and even a meditation garden. This home is your entertainers dream or your own private retreat. The garage includes a 240 volt for your electric vehicle. and also a water softner system.
electric sun shade for master bedroom and family bedroom.
Home Details
Home Type
- Single Family
Est. Annual Taxes
- $3,154
Year Built
- Built in 1997
Lot Details
- 0.66 Acre Lot
- Private Streets
- Desert faces the front and back of the property
- Block Wall Fence
- Misting System
- Front and Back Yard Sprinklers
- Sprinklers on Timer
HOA Fees
- $114 Monthly HOA Fees
Parking
- 3 Car Garage
- 6 Open Parking Spaces
- Garage Door Opener
Home Design
- Contemporary Architecture
- Wood Frame Construction
- Tile Roof
- Stucco
Interior Spaces
- 4,265 Sq Ft Home
- 1-Story Property
- Wet Bar
- Central Vacuum
- Ceiling Fan
- Gas Fireplace
- Double Pane Windows
- ENERGY STAR Qualified Windows with Low Emissivity
- Vinyl Clad Windows
- Tinted Windows
- Mechanical Sun Shade
Kitchen
- Eat-In Kitchen
- Breakfast Bar
- Kitchen Island
- Granite Countertops
Flooring
- Carpet
- Stone
Bedrooms and Bathrooms
- 3 Bedrooms
- Remodeled Bathroom
- Primary Bathroom is a Full Bathroom
- 4.5 Bathrooms
- Dual Vanity Sinks in Primary Bathroom
- Bathtub With Separate Shower Stall
Home Security
- Security System Owned
- Fire Sprinkler System
Accessible Home Design
- Roll-in Shower
- Accessible Hallway
- No Interior Steps
- Stepless Entry
Pool
- Heated Spa
- Play Pool
Outdoor Features
- Covered patio or porch
- Outdoor Fireplace
- Built-In Barbecue
Schools
- Desert Sun Academy Elementary School
- Sonoran Trails Middle School
- Cactus Shadows High School
Utilities
- Refrigerated and Evaporative Cooling System
- Refrigerated Cooling System
- Heating System Uses Natural Gas
- Water Softener
- High Speed Internet
- Cable TV Available
Community Details
- Association fees include ground maintenance, street maintenance
- Tri City Property M Association, Phone Number (480) 844-2224
- Built by Custom
- Monterra Subdivision, Contemporary Floorplan
Listing and Financial Details
- Tax Lot 47
- Assessor Parcel Number 212-23-048
Ownership History
Purchase Details
Home Financials for this Owner
Home Financials are based on the most recent Mortgage that was taken out on this home.Purchase Details
Home Financials for this Owner
Home Financials are based on the most recent Mortgage that was taken out on this home.Purchase Details
Home Financials for this Owner
Home Financials are based on the most recent Mortgage that was taken out on this home.Purchase Details
Purchase Details
Similar Homes in Scottsdale, AZ
Home Values in the Area
Average Home Value in this Area
Purchase History
| Date | Buyer | Sale Price | Title Company |
|---|---|---|---|
| Devereux Raymond J | $1,055,000 | American Title Svc Agcy Llc | |
| Behbahani Babak M | -- | Fidelity National Title Agen | |
| Behbahani Babak | $955,000 | Fidelity National Title Agen | |
| Samuels Wesley | $589,000 | First American Title | |
| Wiegand Lawrence | -- | Transnation Title Ins Co | |
| Wiegand Lawrence | $102,500 | Transnation Title Ins Co |
Mortgage History
| Date | Status | Borrower | Loan Amount |
|---|---|---|---|
| Open | Devereux Raymond J | $844,000 | |
| Previous Owner | Behbahani Babak M | $859,500 | |
| Previous Owner | Samuels Wesley | $0 |
Property History
| Date | Event | Price | Change | Sq Ft Price |
|---|---|---|---|---|
| 12/31/2020 12/31/20 | Sold | $1,055,000 | -3.9% | $247 / Sq Ft |
| 11/21/2020 11/21/20 | Pending | -- | -- | -- |
| 11/19/2020 11/19/20 | Price Changed | $1,098,000 | -2.7% | $257 / Sq Ft |
| 10/27/2020 10/27/20 | For Sale | $1,129,000 | +18.2% | $265 / Sq Ft |
| 12/29/2017 12/29/17 | Sold | $955,000 | -2.5% | $223 / Sq Ft |
| 12/20/2017 12/20/17 | For Sale | $979,000 | 0.0% | $229 / Sq Ft |
| 11/10/2017 11/10/17 | Pending | -- | -- | -- |
| 10/17/2017 10/17/17 | For Sale | $979,000 | -- | $229 / Sq Ft |
Tax History Compared to Growth
Tax History
| Year | Tax Paid | Tax Assessment Tax Assessment Total Assessment is a certain percentage of the fair market value that is determined by local assessors to be the total taxable value of land and additions on the property. | Land | Improvement |
|---|---|---|---|---|
| 2025 | $3,113 | $66,675 | -- | -- |
| 2024 | $3,006 | $63,500 | -- | -- |
| 2023 | $3,006 | $104,010 | $20,800 | $83,210 |
| 2022 | $2,886 | $86,780 | $17,350 | $69,430 |
| 2021 | $3,206 | $79,550 | $15,910 | $63,640 |
| 2020 | $3,154 | $73,580 | $14,710 | $58,870 |
| 2019 | $2,669 | $46,110 | $9,220 | $36,890 |
| 2018 | $2,590 | $44,100 | $8,820 | $35,280 |
| 2017 | $2,865 | $43,330 | $8,660 | $34,670 |
| 2016 | $2,852 | $42,760 | $8,550 | $34,210 |
| 2015 | $2,697 | $41,320 | $8,260 | $33,060 |
Agents Affiliated with this Home
-
Hossain M Zadeh Behbahani
H
Seller's Agent in 2020
Hossain M Zadeh Behbahani
HomeSmart
(602) 561-6202
1 in this area
8 Total Sales
-
Michelle Krue

Buyer's Agent in 2020
Michelle Krue
My Home Group
(602) 488-3554
1 in this area
11 Total Sales
-
Andrew Bloom

Seller's Agent in 2017
Andrew Bloom
Keller Williams Northeast Realty
(602) 989-1287
3 in this area
339 Total Sales
-
Karin Larson

Seller Co-Listing Agent in 2017
Karin Larson
RETSY
(480) 465-2525
7 Total Sales
Map
Source: Arizona Regional Multiple Listing Service (ARMLS)
MLS Number: 6152774
APN: 212-23-048
- 7486 E Bajada Rd
- 7335 E Quail Track Rd
- 27171 N 73rd St
- 27467 N 75th Way
- 26846 N 73rd St
- 26615 N 71st Place
- 6990 E Buckhorn Trail
- 6964 E Red Bird Rd
- 26626 N 70th Place
- 6938 E Lomas Verdes Dr
- 26640 N 78th St
- 27312 N Hayden Rd
- 26827 N 68th St
- 7120 E Dynamite Blvd
- 27852 N 79th St
- 27632 N 68th Place
- 6812 E Monterra Way
- 27728 N 68th Place
- 7845 E Dynamite Blvd
- 27207 N 67th St Unit B1
- 7383 E Quail Track Rd
- 7371 E Quail Track Rd
- 7395 E Quail Track Rd
- 7470 E Bajada Rd
- 7359 E Quail Track Rd
- 7502 E Bajada Rd
- 7354 E Quail Track Rd
- 7425 E Buckhorn Trail
- 7366 E Quail Track Rd
- 7518 E Bajada Rd
- 7451 E Buckhorn Trail
- 7454 E Bajada Rd
- 7347 E Quail Track Rd
- 7342 E Quail Track Rd
- 7534 E Bajada Rd
- 7347 E Buckhorn Trail
- 7475 E Bajada Rd
- 7420 E Buckhorn Trail
- 7446 E Buckhorn Trail
- 7438 E Bajada Rd
