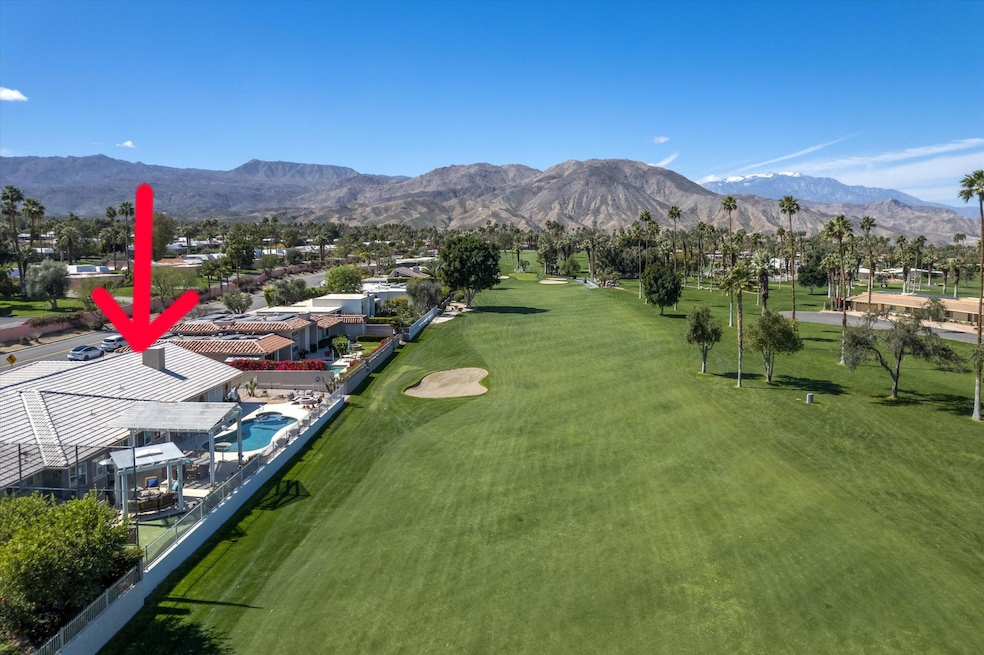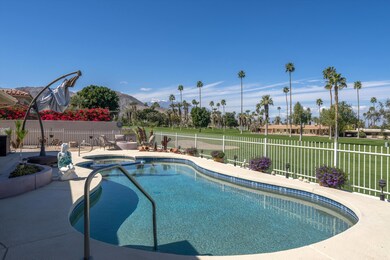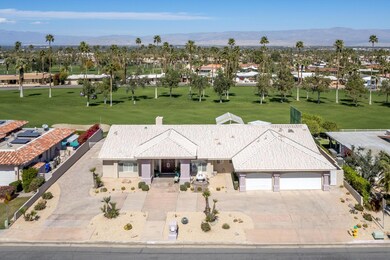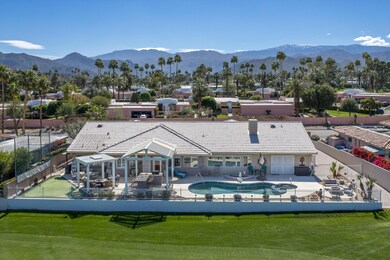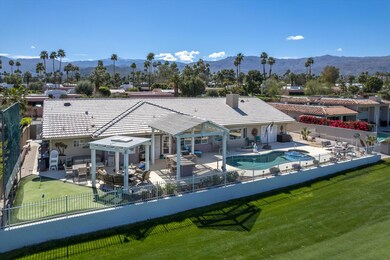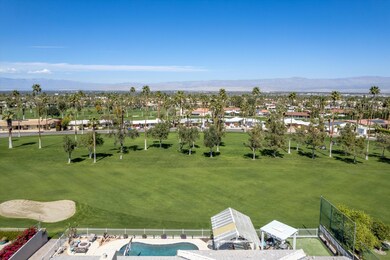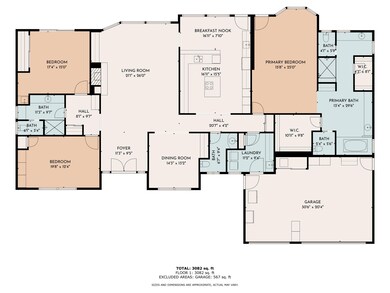
73840 Grapevine St Palm Desert, CA 92260
Highlights
- On Golf Course
- Pebble Pool Finish
- Updated Kitchen
- Palm Desert High School Rated A
- Primary Bedroom Suite
- Open Floorplan
About This Home
As of July 2024Golf Course Frontage, double fairway views with snow-capped mountains in the distance, and NO HOA! It's true....nearly 3,000 square feet of gorgeous living space awaits you in this custom home in a highly desirable South Palm Desert location just a short walk to El Paseo, the Living Desert and so much more. Situated facing the Shadow Mountain Golf Club, this home even has a private entrance to the course. Relax in the enticing pool and spa while enjoying the spectacular mountain vistas. Beautifully updated by the current owners, this residence features a huge primary suite with a brilliantly designed master bath featuring his and her's walk-in closets, dual vanities, a soaking spa tub and even two separate toilets. The expansive island kitchen has dual ovens, granite counter tops, two sinks, stainless appliances and so much more for the home chef to enjoy. There is a separate formal dining room along with a casual eating area overlooking the golf course. The occasional cool desert evening is the perfect excuse to enjoy the living room fireplace. This home has three bedrooms, two full baths plus a powder room. There is more than enough parking with the three car garage, plus an additional outdoor parking area on the side of the house. The backyard is an entertainers delight with build-in barbecue and bar under the gazebo. And again, it all overlooks the golf course with NO HOA fees. Sellers just replaced the primary HVAC system at a cost of nearly $14k!
Last Agent to Sell the Property
Coldwell Banker Realty License #01318944 Listed on: 02/29/2024

Last Buyer's Agent
Bill Clawson
Dyson & Dyson Real Estate
Home Details
Home Type
- Single Family
Est. Annual Taxes
- $8,601
Year Built
- Built in 1997
Lot Details
- 0.26 Acre Lot
- On Golf Course
- Home has North and South Exposure
- Fenced
- Drip System Landscaping
- Private Lot
- Rectangular Lot
- Paved or Partially Paved Lot
- Sprinklers on Timer
- Back Yard
Property Views
- Golf Course
- Mountain
Home Design
- Contemporary Architecture
- Slab Foundation
- Tile Roof
- Stucco Exterior
Interior Spaces
- 2,927 Sq Ft Home
- 1-Story Property
- Open Floorplan
- Bar
- Vaulted Ceiling
- Ceiling Fan
- Recessed Lighting
- Gas Log Fireplace
- Double Door Entry
- Family Room
- Living Room with Fireplace
- Formal Dining Room
- Security System Owned
Kitchen
- Updated Kitchen
- Breakfast Area or Nook
- Breakfast Bar
- Electric Oven
- Gas Cooktop
- <<microwave>>
- Water Line To Refrigerator
- Dishwasher
- Kitchen Island
- Granite Countertops
- Disposal
Flooring
- Carpet
- Tile
Bedrooms and Bathrooms
- 3 Bedrooms
- Retreat
- Primary Bedroom Suite
- Split Bathroom
- Tile Bathroom Countertop
- Double Vanity
- Secondary bathroom tub or shower combo
- Shower Only
- Shower Only in Secondary Bathroom
Laundry
- Laundry Room
- Gas And Electric Dryer Hookup
Parking
- 3 Car Direct Access Garage
- Garage Door Opener
- Circular Driveway
- On-Street Parking
Pool
- Pebble Pool Finish
- Heated In Ground Pool
- Heated Spa
- In Ground Spa
- Outdoor Pool
Outdoor Features
- Deck
- Concrete Porch or Patio
- Gazebo
- Built-In Barbecue
Location
- Ground Level
Schools
- Palm Desert Middle School
Utilities
- Two cooling system units
- Forced Air Heating and Cooling System
- Heating System Uses Natural Gas
- Underground Utilities
- 220 Volts in Kitchen
- Property is located within a water district
- Gas Water Heater
- Cable TV Available
Community Details
- Golf Course Community
Listing and Financial Details
- Assessor Parcel Number 630141025
Ownership History
Purchase Details
Home Financials for this Owner
Home Financials are based on the most recent Mortgage that was taken out on this home.Purchase Details
Home Financials for this Owner
Home Financials are based on the most recent Mortgage that was taken out on this home.Purchase Details
Purchase Details
Home Financials for this Owner
Home Financials are based on the most recent Mortgage that was taken out on this home.Purchase Details
Home Financials for this Owner
Home Financials are based on the most recent Mortgage that was taken out on this home.Purchase Details
Purchase Details
Home Financials for this Owner
Home Financials are based on the most recent Mortgage that was taken out on this home.Purchase Details
Home Financials for this Owner
Home Financials are based on the most recent Mortgage that was taken out on this home.Purchase Details
Home Financials for this Owner
Home Financials are based on the most recent Mortgage that was taken out on this home.Similar Homes in the area
Home Values in the Area
Average Home Value in this Area
Purchase History
| Date | Type | Sale Price | Title Company |
|---|---|---|---|
| Grant Deed | $1,175,000 | Equity Title | |
| Grant Deed | $540,000 | Orange Coast Title Company | |
| Interfamily Deed Transfer | -- | None Available | |
| Grant Deed | $825,000 | Southland Title Inland Empir | |
| Grant Deed | $660,000 | Old Republic Title Company | |
| Interfamily Deed Transfer | -- | -- | |
| Interfamily Deed Transfer | -- | Multiple | |
| Grant Deed | $639,000 | Multiple | |
| Grant Deed | $600,000 | Stewart Title |
Mortgage History
| Date | Status | Loan Amount | Loan Type |
|---|---|---|---|
| Open | $1,057,500 | New Conventional | |
| Previous Owner | $660,000 | Purchase Money Mortgage | |
| Previous Owner | $720,000 | Fannie Mae Freddie Mac | |
| Previous Owner | $528,000 | Purchase Money Mortgage | |
| Previous Owner | $300,000 | Unknown | |
| Previous Owner | $280,133 | Purchase Money Mortgage | |
| Previous Owner | $480,000 | No Value Available | |
| Closed | $132,000 | No Value Available |
Property History
| Date | Event | Price | Change | Sq Ft Price |
|---|---|---|---|---|
| 07/15/2025 07/15/25 | Price Changed | $2,045,000 | -6.2% | $640 / Sq Ft |
| 05/23/2025 05/23/25 | For Sale | $2,180,000 | +85.5% | $682 / Sq Ft |
| 07/26/2024 07/26/24 | Sold | $1,175,000 | -7.8% | $401 / Sq Ft |
| 07/19/2024 07/19/24 | Pending | -- | -- | -- |
| 04/13/2024 04/13/24 | Price Changed | $1,275,000 | -1.8% | $436 / Sq Ft |
| 02/29/2024 02/29/24 | For Sale | $1,299,000 | +140.6% | $444 / Sq Ft |
| 12/12/2012 12/12/12 | Sold | $540,000 | -1.7% | $184 / Sq Ft |
| 12/04/2012 12/04/12 | Pending | -- | -- | -- |
| 11/28/2012 11/28/12 | For Sale | $549,500 | 0.0% | $188 / Sq Ft |
| 11/19/2012 11/19/12 | Pending | -- | -- | -- |
| 11/07/2012 11/07/12 | For Sale | $549,500 | -- | $188 / Sq Ft |
Tax History Compared to Growth
Tax History
| Year | Tax Paid | Tax Assessment Tax Assessment Total Assessment is a certain percentage of the fair market value that is determined by local assessors to be the total taxable value of land and additions on the property. | Land | Improvement |
|---|---|---|---|---|
| 2023 | $8,601 | $633,219 | $221,327 | $411,892 |
| 2022 | $8,154 | $620,804 | $216,988 | $403,816 |
| 2021 | $7,977 | $608,633 | $212,734 | $395,899 |
| 2020 | $7,834 | $602,393 | $210,553 | $391,840 |
| 2019 | $7,688 | $590,582 | $206,425 | $384,157 |
| 2018 | $7,546 | $579,003 | $202,379 | $376,624 |
| 2017 | $7,392 | $567,651 | $198,411 | $369,240 |
| 2016 | $7,213 | $556,521 | $194,521 | $362,000 |
| 2015 | $7,230 | $548,163 | $191,600 | $356,563 |
| 2014 | $6,997 | $537,427 | $187,848 | $349,579 |
Agents Affiliated with this Home
-
Thomas Jordan

Seller's Agent in 2025
Thomas Jordan
eXp Realty Of Southern California Inc
(949) 375-5256
31 Total Sales
-
Bill Clawson
B
Seller's Agent in 2024
Bill Clawson
Coldwell Banker Realty
(760) 318-5828
35 Total Sales
-
E
Seller's Agent in 2012
Edward Tunison
RE/MAX
Map
Source: California Desert Association of REALTORS®
MLS Number: 219107728
APN: 630-141-025
- 73700 Grapevine St Unit 8
- 73700 Grapevine St Unit 14
- 47157 El Menara Cir
- 74085 Setting Sun Trail
- 74075 Covered Wagon Trail
- 73879 Club Circle Dr Unit 150
- 73615 Ironwood St Unit D
- 74085 Old Prospector Trail
- 47186 El Agadir
- 73586 Malabata Dr
- 47425 Medina Dr W
- 46640 Amir Dr
- 46650 Amir Dr
- 74111 Old Prospector Trail
- 73850 Fairway Dr Unit 103
- 73850 Fairway Dr Unit 18
- 47204 El Agadir
- 74171 Covered Wagon Trail
- 47212 Marrakesh Dr
- 46395 Ryway Place Unit 9
