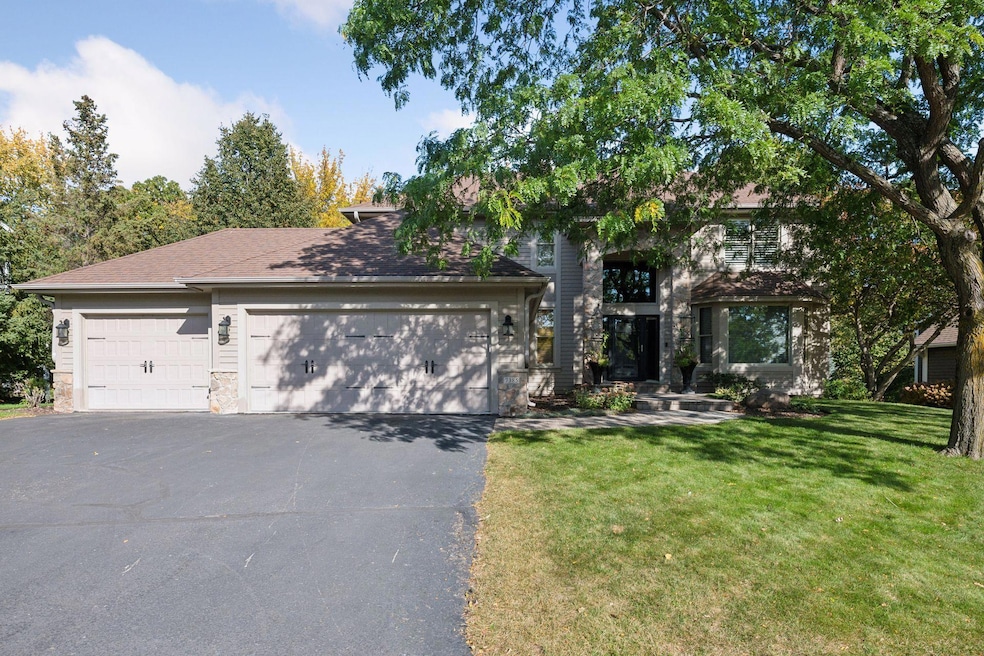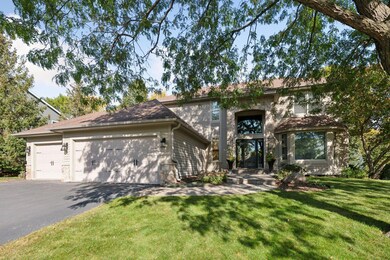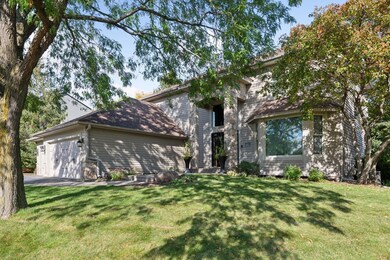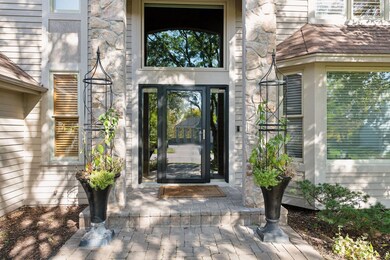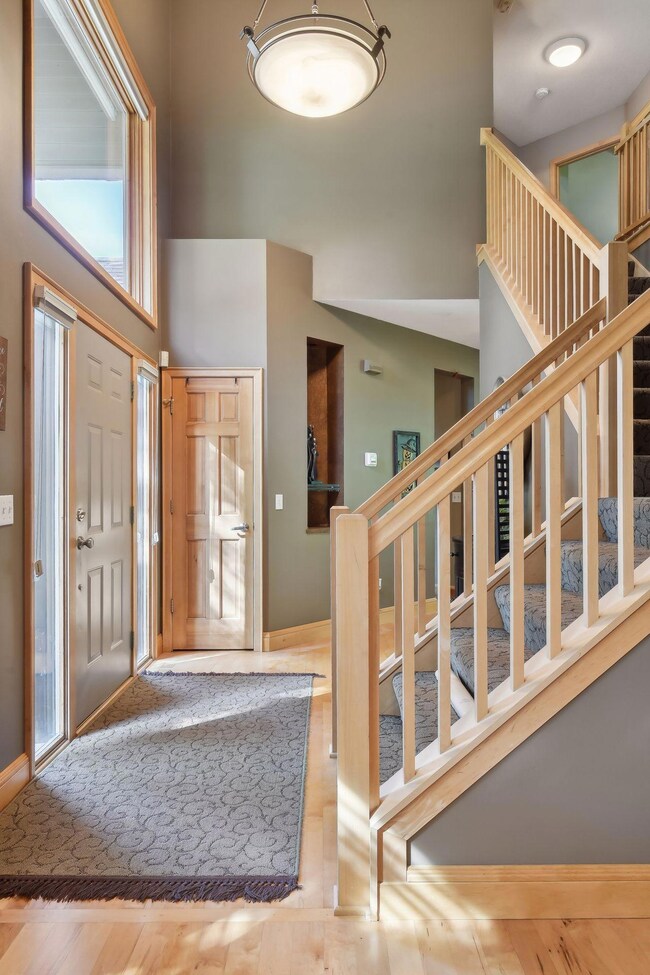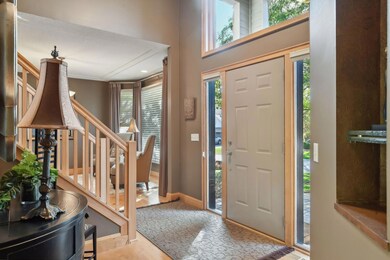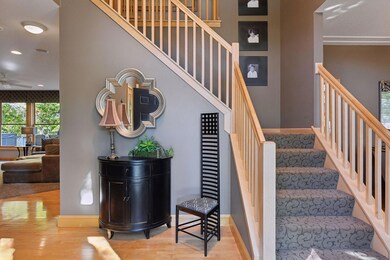
7385 Bent Bow Trail Chanhassen, MN 55317
5
Beds
3.5
Baths
3,152
Sq Ft
0.52
Acres
Highlights
- 1 Fireplace
- Porch
- Living Room
- Bluff Creek Elementary Rated A-
- 3 Car Attached Garage
- Forced Air Heating and Cooling System
About This Home
As of December 2024A rare find in Longacres, a Beautiful home with a private wooded back yard and an unfinished basement to put your own stamp on. An open Kitchen, Dining and Family room with nine foot Ceilings. The well thought out storage is a bonus. The whole place is a real gem.
Home Details
Home Type
- Single Family
Est. Annual Taxes
- $6,892
Year Built
- Built in 1999
HOA Fees
- $55 Monthly HOA Fees
Parking
- 3 Car Attached Garage
Interior Spaces
- 2-Story Property
- 1 Fireplace
- Family Room
- Living Room
- Finished Basement
- Basement Fills Entire Space Under The House
Bedrooms and Bathrooms
- 5 Bedrooms
Additional Features
- Porch
- 0.52 Acre Lot
- Forced Air Heating and Cooling System
Community Details
- Association fees include professional mgmt, shared amenities
- Associa Minnesota Association, Phone Number (763) 225-6418
- Meadows At Longacres 4Th Add Subdivision
Listing and Financial Details
- Assessor Parcel Number 254570250
Ownership History
Date
Name
Owned For
Owner Type
Purchase Details
Listed on
Oct 11, 2024
Closed on
Dec 5, 2024
Sold by
Fritz David M
Bought by
Bessey Kyle James and Bessey Sierra
Seller's Agent
Tia Black
National Realty Guild
Buyer's Agent
Mary Jo Winter
RE/MAX Advantage Plus
List Price
$749,900
Sold Price
$749,900
Views
34
Current Estimated Value
Home Financials for this Owner
Home Financials are based on the most recent Mortgage that was taken out on this home.
Estimated Appreciation
$22,792
Avg. Annual Appreciation
0.02%
Original Mortgage
$562,425
Outstanding Balance
$560,390
Interest Rate
6.54%
Mortgage Type
New Conventional
Estimated Equity
$189,610
Purchase Details
Closed on
Sep 10, 2019
Sold by
Fritz Jennifer S
Bought by
Fritz David M
Home Financials for this Owner
Home Financials are based on the most recent Mortgage that was taken out on this home.
Original Mortgage
$275,000
Interest Rate
3.6%
Mortgage Type
New Conventional
Purchase Details
Closed on
Oct 29, 1999
Sold by
Lundgren Bros Construction Inc
Bought by
Fritz David M and Fritz Jennifer S
Similar Homes in Chanhassen, MN
Create a Home Valuation Report for This Property
The Home Valuation Report is an in-depth analysis detailing your home's value as well as a comparison with similar homes in the area
Home Values in the Area
Average Home Value in this Area
Purchase History
| Date | Type | Sale Price | Title Company |
|---|---|---|---|
| Warranty Deed | $749,900 | Trademark Title | |
| Warranty Deed | $749,900 | Trademark Title | |
| Interfamily Deed Transfer | -- | Gibraltar Title Agency Llc | |
| Warranty Deed | $379,695 | -- |
Source: Public Records
Mortgage History
| Date | Status | Loan Amount | Loan Type |
|---|---|---|---|
| Open | $562,425 | New Conventional | |
| Closed | $562,425 | New Conventional | |
| Previous Owner | $274,300 | New Conventional | |
| Previous Owner | $275,000 | New Conventional |
Source: Public Records
Property History
| Date | Event | Price | Change | Sq Ft Price |
|---|---|---|---|---|
| 12/05/2024 12/05/24 | Sold | $749,900 | 0.0% | $238 / Sq Ft |
| 11/04/2024 11/04/24 | For Sale | $749,900 | 0.0% | $238 / Sq Ft |
| 11/03/2024 11/03/24 | Pending | -- | -- | -- |
| 10/18/2024 10/18/24 | For Sale | $749,900 | -- | $238 / Sq Ft |
Source: NorthstarMLS
Tax History Compared to Growth
Tax History
| Year | Tax Paid | Tax Assessment Tax Assessment Total Assessment is a certain percentage of the fair market value that is determined by local assessors to be the total taxable value of land and additions on the property. | Land | Improvement |
|---|---|---|---|---|
| 2025 | $6,956 | $721,200 | $195,000 | $526,200 |
| 2024 | $6,892 | $602,900 | $170,000 | $432,900 |
| 2023 | $6,840 | $600,100 | $170,000 | $430,100 |
| 2022 | $5,890 | $598,300 | $168,200 | $430,100 |
| 2021 | $5,538 | $487,000 | $140,200 | $346,800 |
| 2020 | $6,284 | $532,800 | $140,200 | $392,600 |
| 2019 | $6,486 | $526,900 | $133,500 | $393,400 |
| 2018 | $6,086 | $526,900 | $133,500 | $393,400 |
| 2017 | $5,914 | $485,200 | $127,200 | $358,000 |
| 2016 | $6,602 | $484,500 | $0 | $0 |
| 2015 | $6,690 | $484,500 | $0 | $0 |
| 2014 | $6,690 | $457,100 | $0 | $0 |
Source: Public Records
Agents Affiliated with this Home
-
Tia Black

Seller's Agent in 2024
Tia Black
National Realty Guild
(612) 382-5239
2 in this area
8 Total Sales
-
Mary Jo Winter

Buyer's Agent in 2024
Mary Jo Winter
RE/MAX Advantage Plus
(507) 301-0600
1 in this area
57 Total Sales
Map
Source: NorthstarMLS
MLS Number: 6616281
APN: 25.4570250
Nearby Homes
- 7474 Moccasin Trail
- 2408 Hunter Dr
- 7216 Gunflint Trail
- 7266 Fawn Hill Rd
- 7719 Vasserman Trail
- 7703 Vasserman Place
- 2177 Paisley Path
- 7657 Century Blvd
- 7460 Windmill Dr
- 7154 Alphabet St
- 7846 Autumn Ridge Ave
- 7861 Autumn Ridge Ave
- 7792 Arboretum Village Cir
- 6653 Amberwood Ln
- 6636 Brenden Ct
- 8141 Maplewood Terrace
- 2567 Bridle Creek Trail
- 6460 White Dove Dr
- 6490 White Dove Dr
- 6287 Chaska Rd
