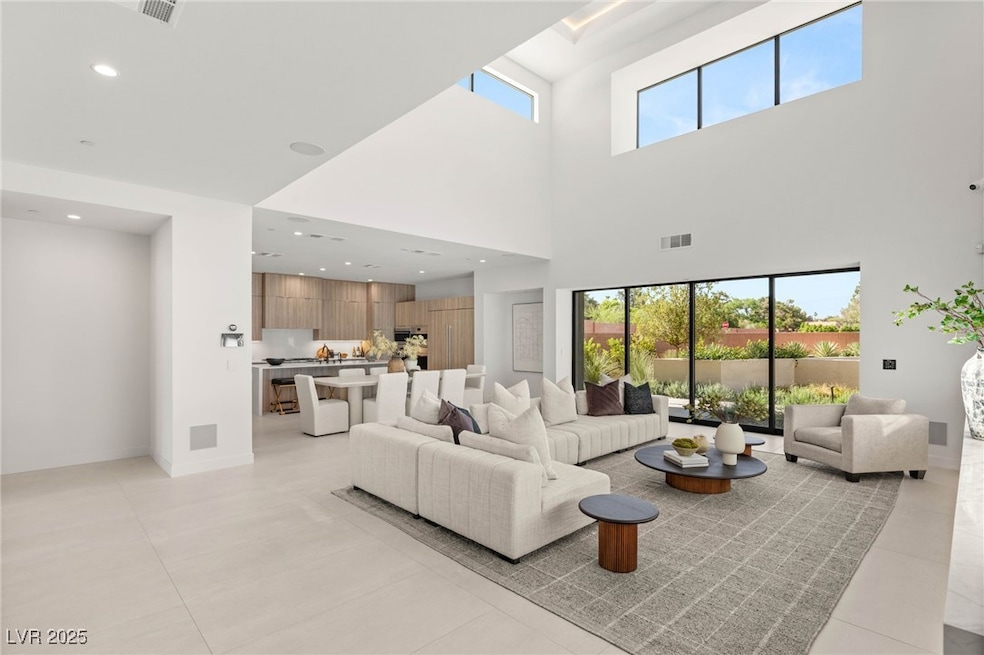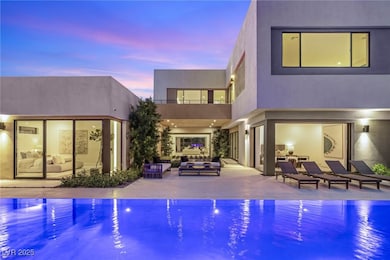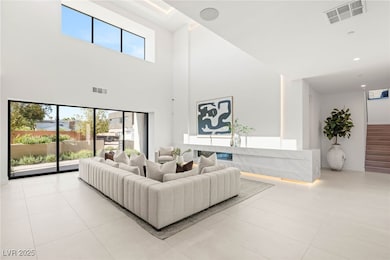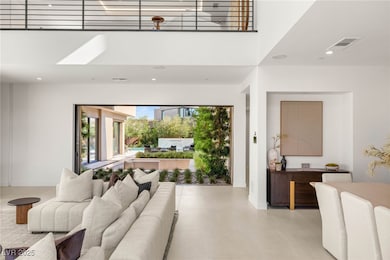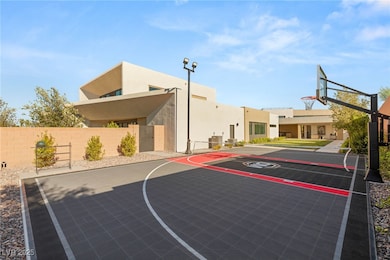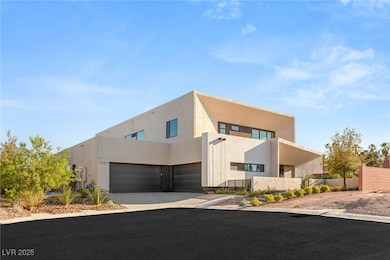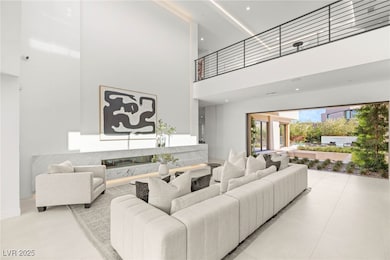7385 Heron Canyon Ct Las Vegas, NV 89117
West Sahara NeighborhoodEstimated payment $35,190/month
Highlights
- In Ground Pool
- Fireplace in Bedroom
- Furnished
- 0.5 Acre Lot
- Main Floor Primary Bedroom
- 4 Car Attached Garage
About This Home
This never-lived-in modern luxury estate features a 6,169 sq. ft. semi-custom Blue Heron home plus a 400 sq. ft. detached casita, offering the ideal blend of style, space, and comfort. Located in the exclusive Section 10 neighborhood, it comes fully furnished with designer-curated pieces for a seamless turnkey experience. With 6 bedrooms, 8 bathrooms, and over $100K in custom closets, this home showcases elegant, lifestyle-focused design. Enjoy a sunken lounge, chef’s kitchen, and outdoor kitchen perfect for entertaining. Wellness amenities include a private gym, pickleball and basketball courts, sauna, and cold plunge. A sparkling pool and versatile casita complete the resort-style retreat. All just minutes from the Strip and Downtown Summerlin. A rare chance to own modern Vegas luxury, move-in ready.
Listing Agent
Simply Vegas Brokerage Phone: (702) 807-4510 License #S.0182089 Listed on: 04/23/2025

Home Details
Home Type
- Single Family
Est. Annual Taxes
- $26,530
Year Built
- Built in 2023
Lot Details
- 0.5 Acre Lot
- North Facing Home
- Back Yard Fenced
- Block Wall Fence
- Landscaped
HOA Fees
- $200 Monthly HOA Fees
Parking
- 4 Car Attached Garage
- Uncovered Parking
- Assigned Parking
Home Design
- Flat Roof Shape
- Foam Roof
Interior Spaces
- 6,169 Sq Ft Home
- 2-Story Property
- Furnished
- Gas Fireplace
- Family Room with Fireplace
- 2 Fireplaces
Kitchen
- Built-In Gas Oven
- Gas Cooktop
- Microwave
- Disposal
Flooring
- Tile
- Luxury Vinyl Plank Tile
Bedrooms and Bathrooms
- 6 Bedrooms
- Primary Bedroom on Main
- Fireplace in Bedroom
Laundry
- Laundry on main level
- Dryer
- Washer
Pool
- In Ground Pool
Schools
- Gray Elementary School
- Lawrence Middle School
- Spring Valley High School
Utilities
- Central Heating and Cooling System
- Heating System Uses Gas
Community Details
- Association fees include ground maintenance
- Prado Association, Phone Number (702) 807-4510
- Prado Tenaya & Palmyra Subdivision
Map
Home Values in the Area
Average Home Value in this Area
Tax History
| Year | Tax Paid | Tax Assessment Tax Assessment Total Assessment is a certain percentage of the fair market value that is determined by local assessors to be the total taxable value of land and additions on the property. | Land | Improvement |
|---|---|---|---|---|
| 2025 | $26,385 | $899,550 | $98,000 | $801,550 |
| 2024 | $2,775 | $899,550 | $98,000 | $801,550 |
| 2023 | $2,775 | $94,500 | $94,500 | $0 |
Property History
| Date | Event | Price | List to Sale | Price per Sq Ft |
|---|---|---|---|---|
| 10/29/2025 10/29/25 | For Rent | $25,000 | 0.0% | -- |
| 07/05/2025 07/05/25 | Price Changed | $6,250,000 | -3.8% | $1,013 / Sq Ft |
| 05/22/2025 05/22/25 | For Sale | $6,500,000 | -- | $1,054 / Sq Ft |
Source: Las Vegas REALTORS®
MLS Number: 2677229
APN: 163-10-313-007
- 7390 Heron Canyon Ct
- 7349 Olive Creek Ct
- Cresta Plan at Prado
- Sancta Plan at Prado
- Valle Plan at Prado
- Haven Plan at Prado
- 7310 Heron Canyon Ct
- 7540 Palmyra Ave
- 7471 Darby Ave
- 3220 Red Scott Cir
- 7165 Coley Ave
- 7664 Angel Crest Cir
- 2920 S Tioga Way
- 2925 Mondavi Ct
- 3160 Belcastro St
- 2975 Montessouri St
- 7250 Birkland Ct
- 3130 Appleblossom Cir
- 2868 S Tioga Way
- 3236 Cliff Sieler Ct
- 3160 Belcastro St
- 7736 Tioga Ridge Ct
- 7276 White Bloom Ave
- 2685 S Tenaya Way
- 7611 Laredo St
- 3028 Teal Beach St
- 7949 Mosaic Harbor Ave
- 6918 Coley Ave Unit 5
- 3335 Commendation Dr
- 8013 Alpine Fir Ave
- 6880 Edna Ave
- 6845 Coley Ave
- 8000 W Spring Mountain Rd
- 3737 Prosperity Ln
- 3780 Yellow Jasmine Dr
- 8233 Ruby Heights Ave
- 3610 Pinnate Dr
- 7438 Yonie Ct
- 8215 Violet Meadow Ct
- 3555 Meridale Dr Unit 2153
