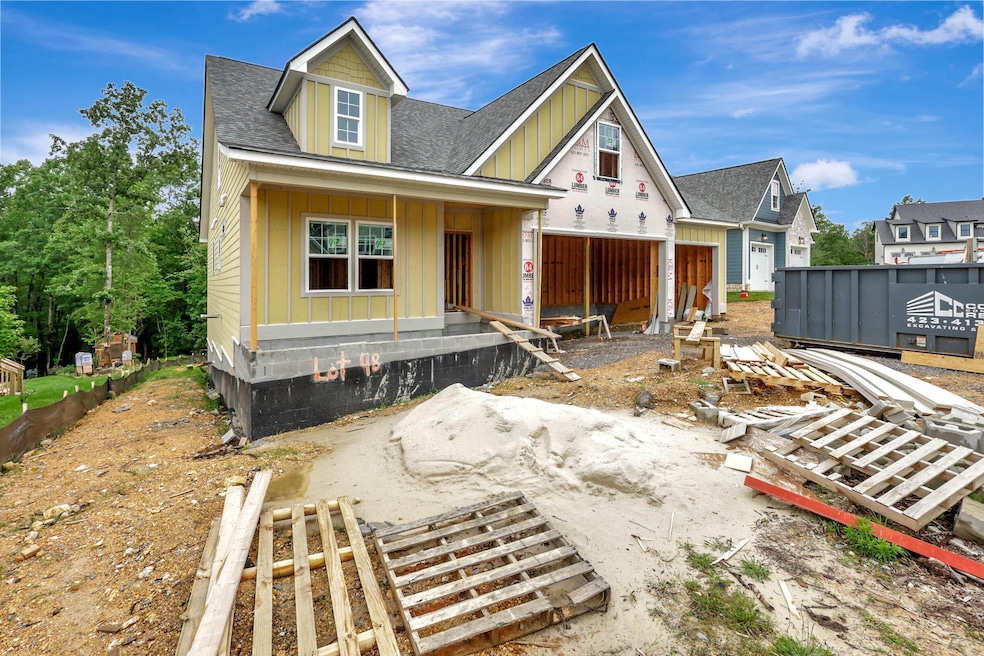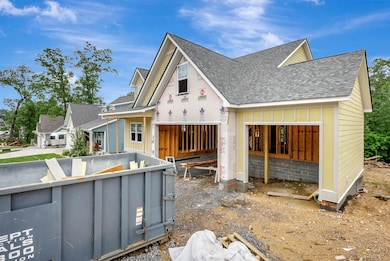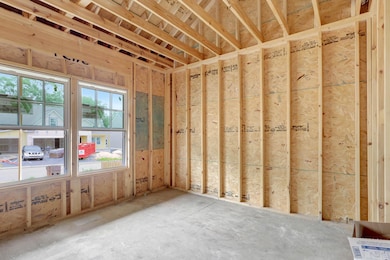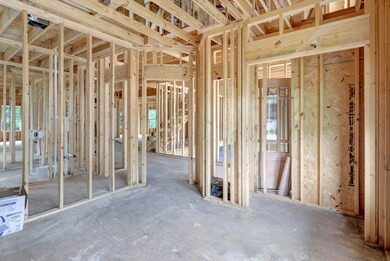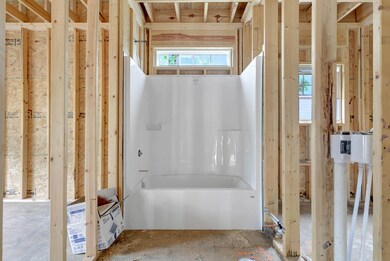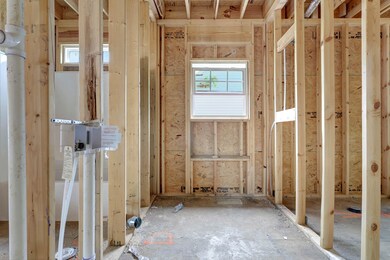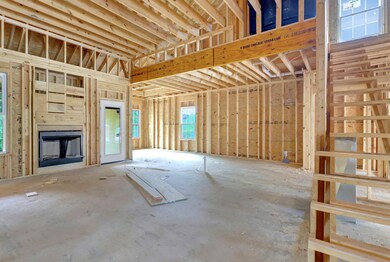
$649,900
- 4 Beds
- 2 Baths
- 2,930 Sq Ft
- 2079 No Pone Rd NW
- Georgetown, TN
Meticulously Maintained Home on 7 Acres with Stunning Natural Surroundings. Discover your dream retreat with this beautifully maintained home nestled on 7 picturesque acres, offering the perfect blend of tranquility and convenience. Located just a short drive from both Cleveland and Chattanooga, this property provides the serenity of country living while keeping you close to city amenities. Enjoy
Jake Kellerhals Keller Williams Realty
