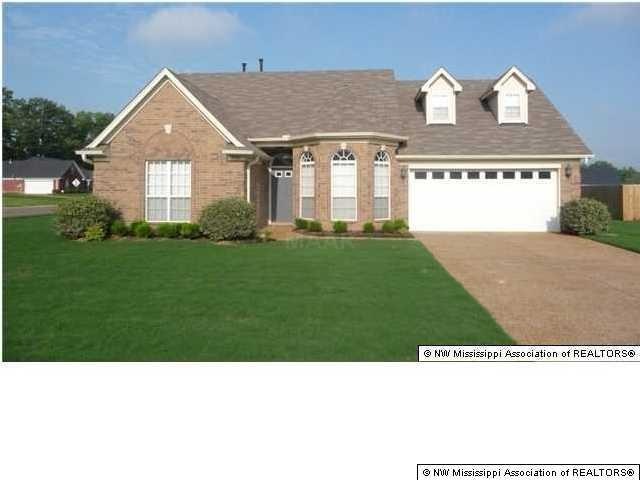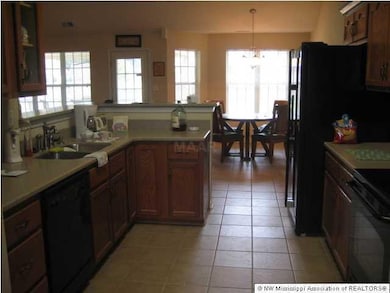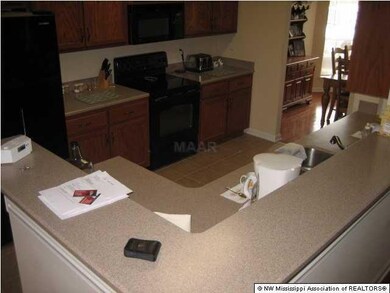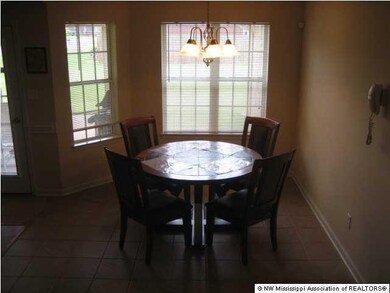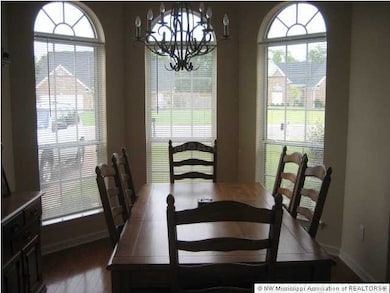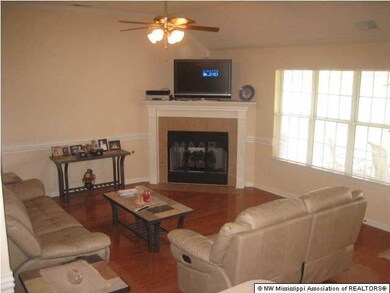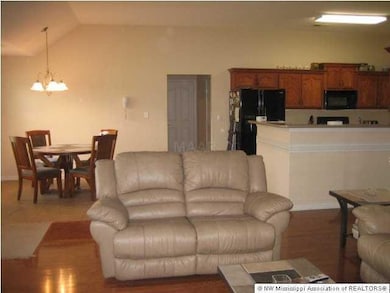
7389 Essayons Dr Southaven, MS 38672
Highlights
- Landscaped Professionally
- Traditional Architecture
- Main Floor Primary Bedroom
- Vaulted Ceiling
- Wood Flooring
- Whirlpool Bathtub
About This Home
As of October 2019FANTASTIC LOCATION-4 BEDROOM, 2 BATH HOME, SPLIT BEDROOM PLAN ON CORNER LOT, 18X21 PARTIALLY COVERED PATIO, WOOD PRIVACY FENCE W/DOUBLE GATE, UPGRADED CABINETS & COUNTERTOPS IN VERY NICE KITCHEN W/CERAMIC TILE FLOORS, HARDWOOD FLOORS IN GREAT & DINING RM!
Last Agent to Sell the Property
LaSonya Morgan
Dream Maker Realty, LLC License #245351 Listed on: 03/02/2013
Last Buyer's Agent
NON-MLS NON-BOARD AGENT
NON-MLS OR NON-BOARD OFFICE
Home Details
Home Type
- Single Family
Est. Annual Taxes
- $1,746
Year Built
- Built in 2006
Lot Details
- Lot Dimensions are 59x45x104x105x150
- Wood Fence
- Landscaped Professionally
- Corner Lot
- Level Lot
Home Design
- Traditional Architecture
- Slab Foundation
Interior Spaces
- 2,200-2,399 Sq Ft Home
- 2,399 Sq Ft Home
- 1.5-Story Property
- Vaulted Ceiling
- Ceiling Fan
- Gas Log Fireplace
- Entrance Foyer
- Great Room
- Breakfast Room
- Dining Room
- Den with Fireplace
- Home Security System
- Laundry Room
Kitchen
- Breakfast Bar
- Self-Cleaning Oven
- Microwave
- Dishwasher
- Disposal
Flooring
- Wood
- Partially Carpeted
- Tile
Bedrooms and Bathrooms
- 4 Bedrooms | 3 Main Level Bedrooms
- Primary Bedroom on Main
- Split Bedroom Floorplan
- Walk-In Closet
- 2 Full Bathrooms
- Dual Vanity Sinks in Primary Bathroom
- Whirlpool Bathtub
- Bathtub With Separate Shower Stall
Parking
- 2 Car Attached Garage
- Front Facing Garage
- Garage Door Opener
Outdoor Features
- Covered Patio or Porch
Utilities
- Two cooling system units
- Central Heating and Cooling System
- Two Heating Systems
- Heating System Uses Gas
- Gas Water Heater
- Cable TV Available
Community Details
- Southern Trace Subdivision
Listing and Financial Details
- Assessor Parcel Number 7389ESSAYONSDR233291A
Ownership History
Purchase Details
Home Financials for this Owner
Home Financials are based on the most recent Mortgage that was taken out on this home.Purchase Details
Home Financials for this Owner
Home Financials are based on the most recent Mortgage that was taken out on this home.Similar Homes in the area
Home Values in the Area
Average Home Value in this Area
Purchase History
| Date | Type | Sale Price | Title Company |
|---|---|---|---|
| Warranty Deed | -- | Preferred Title & Escrow Llc | |
| Warranty Deed | -- | Select Title & Escrow Llc |
Mortgage History
| Date | Status | Loan Amount | Loan Type |
|---|---|---|---|
| Open | $201,100 | VA | |
| Closed | $201,000 | VA | |
| Previous Owner | $144,238 | FHA | |
| Previous Owner | $148,000 | Credit Line Revolving |
Property History
| Date | Event | Price | Change | Sq Ft Price |
|---|---|---|---|---|
| 10/11/2019 10/11/19 | Sold | -- | -- | -- |
| 09/12/2019 09/12/19 | Pending | -- | -- | -- |
| 09/11/2019 09/11/19 | For Sale | $198,000 | +32.1% | $89 / Sq Ft |
| 05/22/2013 05/22/13 | Sold | -- | -- | -- |
| 05/22/2013 05/22/13 | Sold | -- | -- | -- |
| 04/16/2013 04/16/13 | Pending | -- | -- | -- |
| 04/16/2013 04/16/13 | Pending | -- | -- | -- |
| 03/02/2013 03/02/13 | For Sale | $149,900 | -11.8% | $68 / Sq Ft |
| 10/09/2011 10/09/11 | For Sale | $169,900 | -- | $76 / Sq Ft |
Tax History Compared to Growth
Tax History
| Year | Tax Paid | Tax Assessment Tax Assessment Total Assessment is a certain percentage of the fair market value that is determined by local assessors to be the total taxable value of land and additions on the property. | Land | Improvement |
|---|---|---|---|---|
| 2024 | $1,746 | $14,134 | $2,600 | $11,534 |
| 2023 | $1,746 | $14,134 | $0 | $0 |
| 2022 | $1,703 | $14,134 | $2,600 | $11,534 |
| 2021 | $1,703 | $14,134 | $2,600 | $11,534 |
| 2020 | $1,572 | $13,211 | $2,600 | $10,611 |
| 2019 | $1,572 | $13,208 | $2,600 | $10,608 |
| 2017 | $1,539 | $23,228 | $12,914 | $10,314 |
| 2016 | $1,539 | $13,830 | $2,600 | $11,230 |
| 2015 | $1,970 | $25,060 | $13,830 | $11,230 |
| 2014 | $1,678 | $13,830 | $0 | $0 |
| 2013 | $1,670 | $13,830 | $0 | $0 |
Agents Affiliated with this Home
-
W
Seller's Agent in 2019
Wayne Moody
Berkshire Hathaway Homeservices Taliesyn Realty
-
K
Buyer's Agent in 2019
Kristin Russell
Austin Realty Group, Inc-Her
-
L
Seller's Agent in 2013
LaSonya Morgan
Dream Maker Realty, LLC
-
N
Buyer's Agent in 2013
NON-MLS NON-BOARD AGENT
NON-MLS OR NON-BOARD OFFICE
-
R
Buyer's Agent in 2013
RENAE FULTON
FIRST NATIONAL REALTY
Map
Source: Memphis Area Association of REALTORS®
MLS Number: 3266295
APN: 1078281700023300
- 7230 Timber Trail
- 7170 Country Oak Dr
- 7155 Country Oak Dr
- 2323 Kindlewood Dr
- 2758 Tower Cove
- 7888 Shelburne Ln E
- 2166 Greencliff Dr
- 7656 Brierfield Dr E
- 7762 Brierfield Dr E
- 3455 Bonner Dr
- 3480 Hillsdale Dr
- 3555 Bonner Dr
- 6679 Belltower Place
- 6639 Mayberry Ln
- 6674 Montclair Ave
- 6643 Belltower Place
- 6640 Montclair Ave
- 2446 Shelburne Ln E
- 2892 Market Square Ave
- 2286 Grand Oak Ln
