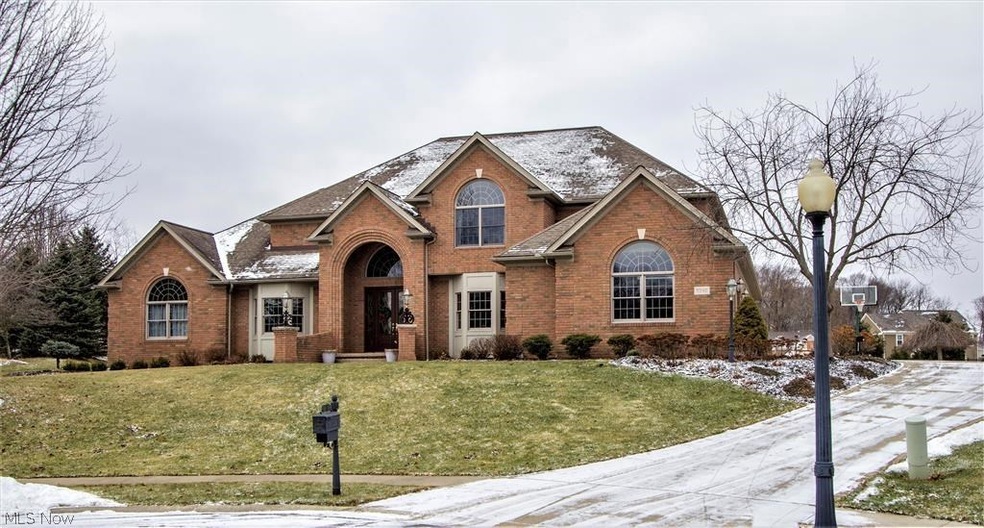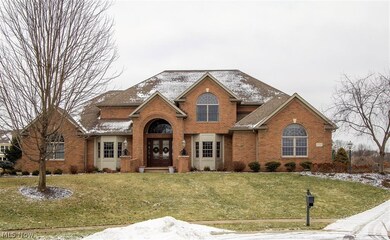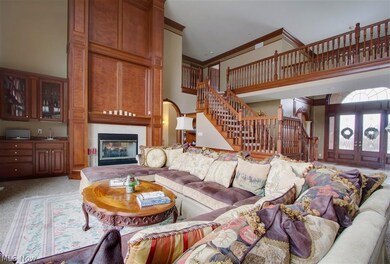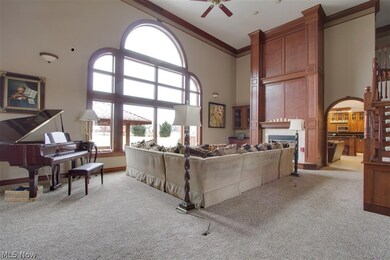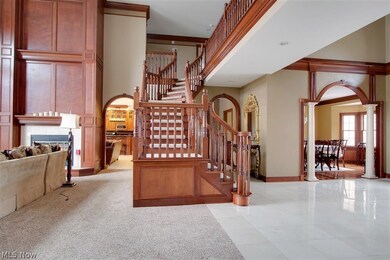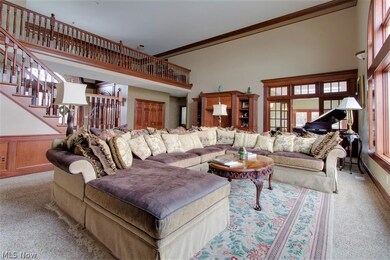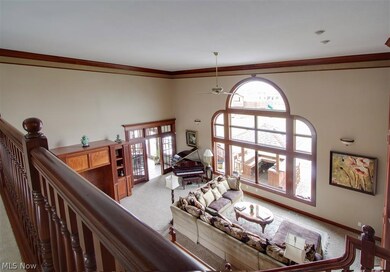
7389 Fortuna Ave NW Canal Fulton, OH 44614
Amherst Heights-Clearview NeighborhoodHighlights
- 1.02 Acre Lot
- Contemporary Architecture
- 3 Car Attached Garage
- Strausser Elementary School Rated A
- 2 Fireplaces
- Humidifier
About This Home
As of April 2018Excellent location- condition- price! Welcome to The Reserves of Emerald Estates! A stately 6500+sq ft custom brick home with impeccable craftsmanship, quality and top of the line accoutrements throughout. The two story foyer with marble floors opens to a formal bayed dining rm with rich wood flooring and an elegant bayed library both w/architectural columns & wainscoting, the pièce de résistance has to be the great room with 18 ft ceilings, floor to ceiling wood surround dual fireplace, built ins, an abundance of windows perfectly complemented by handcrafted crown molding, intricate millwork, ornate s/case & plush carpets leading via French doors to a beautifully appointed sunroom. A gourmet kitchen w/stunning cabinetry, granite tops and hearth room share a dual fireplace & opens to 1 of 2 decks. 1st fl owners suite wows w/fireplace, huge w/in closet, tiled shower, jetted tub & accent columns. The 2nd fl houses 3 sizable beds, walk in closets, 2 baths & office/loft overlooks the foyer and GR. The LL offers over 1700 finished sq ft with 5th bed and bath, along with two entertaining areas with wet bar. All this & two new water heaters, dishwasher /microwave/custom kitchen sink & more, a 3 car heated s/load garage, square wood gazebo w/tile roof & eating bar, covered Pea Aggregate front porch floor, cul-de-sac location and situated on over an acre of prime land. Close to all amenities just waiting to please the new owners!
Last Agent to Sell the Property
Zelda Ensign
Deleted Agent License #407543 Listed on: 01/30/2018

Home Details
Home Type
- Single Family
Est. Annual Taxes
- $10,649
Year Built
- Built in 2002
Lot Details
- 1.02 Acre Lot
- Lot Dimensions are 128x290
HOA Fees
- $25 Monthly HOA Fees
Parking
- 3 Car Attached Garage
- Garage Door Opener
Home Design
- Contemporary Architecture
- Brick Exterior Construction
- Fiberglass Roof
- Asphalt Roof
Interior Spaces
- 2-Story Property
- 2 Fireplaces
- Finished Basement
- Basement Fills Entire Space Under The House
Kitchen
- <<OvenToken>>
- Cooktop<<rangeHoodToken>>
- <<microwave>>
- Dishwasher
- Disposal
Bedrooms and Bathrooms
- 5 Bedrooms
- 4.5 Bathrooms
Outdoor Features
- Patio
Utilities
- Humidifier
- Forced Air Heating and Cooling System
- Heating System Uses Gas
Community Details
- The Reserves At Emerald Estates Association
- The Reserves At Emerald Estates Subdivision
Listing and Financial Details
- Assessor Parcel Number 01626892
Ownership History
Purchase Details
Home Financials for this Owner
Home Financials are based on the most recent Mortgage that was taken out on this home.Purchase Details
Home Financials for this Owner
Home Financials are based on the most recent Mortgage that was taken out on this home.Purchase Details
Home Financials for this Owner
Home Financials are based on the most recent Mortgage that was taken out on this home.Purchase Details
Home Financials for this Owner
Home Financials are based on the most recent Mortgage that was taken out on this home.Purchase Details
Home Financials for this Owner
Home Financials are based on the most recent Mortgage that was taken out on this home.Similar Homes in the area
Home Values in the Area
Average Home Value in this Area
Purchase History
| Date | Type | Sale Price | Title Company |
|---|---|---|---|
| Survivorship Deed | $585,000 | None Available | |
| Survivorship Deed | $594,000 | None Available | |
| Warranty Deed | $725,000 | -- | |
| Warranty Deed | -- | -- | |
| Warranty Deed | $575,000 | Americas Choice Title Agency | |
| Warranty Deed | $107,500 | Americas Choice Title Agency |
Mortgage History
| Date | Status | Loan Amount | Loan Type |
|---|---|---|---|
| Open | $533,800 | New Conventional | |
| Closed | $570,000 | New Conventional | |
| Closed | $117,000 | Adjustable Rate Mortgage/ARM | |
| Closed | $468,000 | New Conventional | |
| Closed | $417,000 | New Conventional | |
| Closed | $50,000 | Credit Line Revolving | |
| Closed | $580,000 | Purchase Money Mortgage | |
| Previous Owner | $475,000 | Purchase Money Mortgage | |
| Previous Owner | $460,000 | No Value Available | |
| Closed | $108,780 | No Value Available |
Property History
| Date | Event | Price | Change | Sq Ft Price |
|---|---|---|---|---|
| 04/28/2018 04/28/18 | Off Market | $585,000 | -- | -- |
| 04/27/2018 04/27/18 | Sold | $585,000 | -4.9% | $90 / Sq Ft |
| 03/09/2018 03/09/18 | Pending | -- | -- | -- |
| 03/06/2018 03/06/18 | Price Changed | $615,000 | +2.7% | $94 / Sq Ft |
| 01/29/2018 01/29/18 | For Sale | $599,000 | +0.8% | $92 / Sq Ft |
| 02/23/2016 02/23/16 | Sold | $594,000 | -12.5% | $76 / Sq Ft |
| 01/16/2016 01/16/16 | Pending | -- | -- | -- |
| 07/27/2015 07/27/15 | For Sale | $679,000 | -- | $87 / Sq Ft |
Tax History Compared to Growth
Tax History
| Year | Tax Paid | Tax Assessment Tax Assessment Total Assessment is a certain percentage of the fair market value that is determined by local assessors to be the total taxable value of land and additions on the property. | Land | Improvement |
|---|---|---|---|---|
| 2024 | -- | $300,020 | $75,880 | $224,140 |
| 2023 | $11,506 | $228,870 | $40,040 | $188,830 |
| 2022 | $11,434 | $228,870 | $40,040 | $188,830 |
| 2021 | $11,486 | $228,870 | $40,040 | $188,830 |
| 2020 | $10,781 | $197,860 | $36,230 | $161,630 |
| 2019 | $10,376 | $197,650 | $36,230 | $161,420 |
| 2018 | $10,422 | $197,650 | $36,230 | $161,420 |
| 2017 | $10,649 | $192,160 | $31,260 | $160,900 |
| 2016 | $10,711 | $192,160 | $31,260 | $160,900 |
| 2015 | $10,670 | $188,690 | $31,260 | $157,430 |
| 2014 | $1,310 | $191,600 | $31,720 | $159,880 |
| 2013 | $11,105 | $191,600 | $31,720 | $159,880 |
Agents Affiliated with this Home
-
Z
Seller's Agent in 2018
Zelda Ensign
Deleted Agent
-
Julie Kaszyca

Buyer's Agent in 2018
Julie Kaszyca
Cutler Real Estate
(330) 353-5206
39 in this area
327 Total Sales
-
Kathy Burlas
K
Seller's Agent in 2016
Kathy Burlas
DeHOFF REALTORS
3 in this area
17 Total Sales
Map
Source: MLS Now
MLS Number: 3969935
APN: 01626892
- 7319 Montella Ave NW
- 9273 Hunters Chase St NW
- 9654 Agate St NW
- 7117 Willowlane Ave NW
- 7509 Galena Ave NW
- 7773 Lutz Ave NW
- 7553 Greenview Ave NW
- 7687 Galena St NW
- 7498 Greenview Ave NW
- 7520 Greenview Ave NW
- 7028 Emerald Cove Ave NW
- 8853 Franklin St NW
- 8932 Franklin St NW
- 8932 Camden Rd NW
- 8928 Camden Rd NW
- 8937 Camden Rd NW
- 8929 Camden Rd NW
- 8933 Camden Rd NW
- 9042 Wolocott St NW
- 9042 Wolocott St NW
