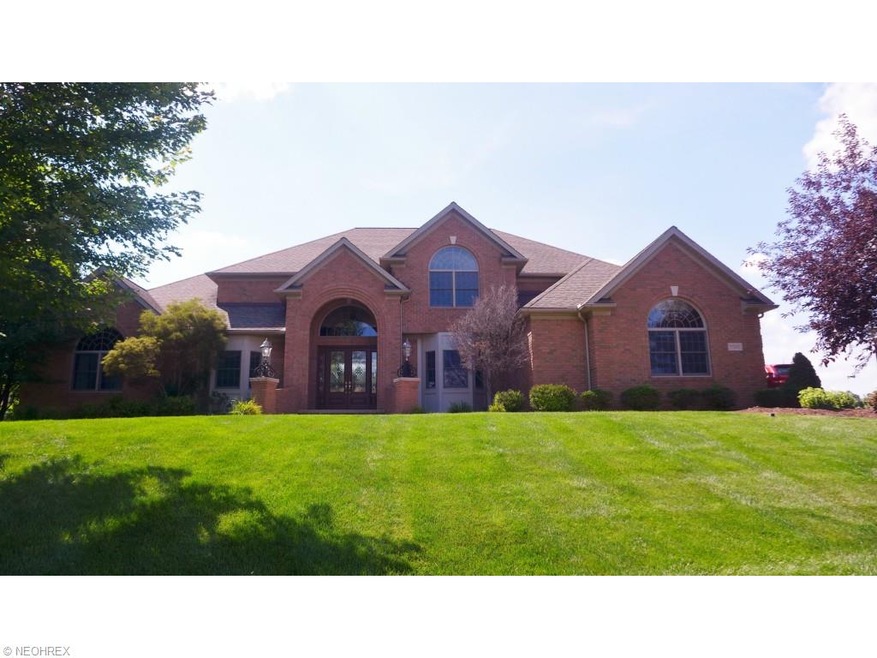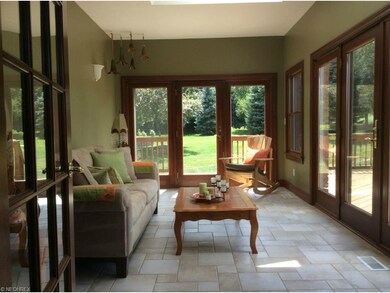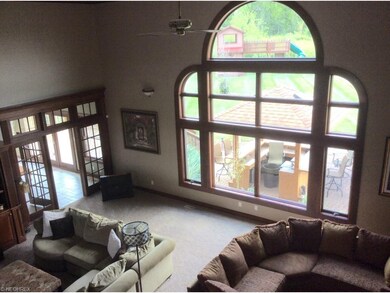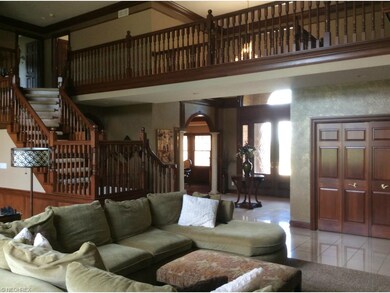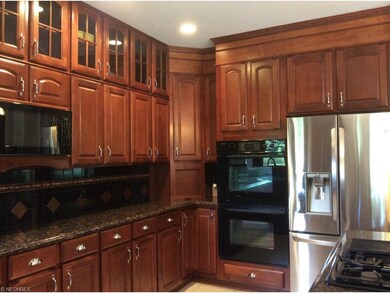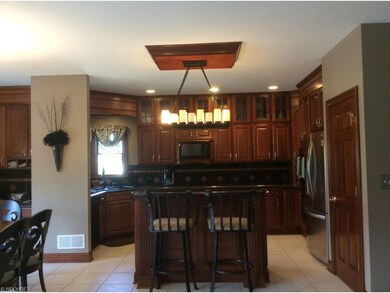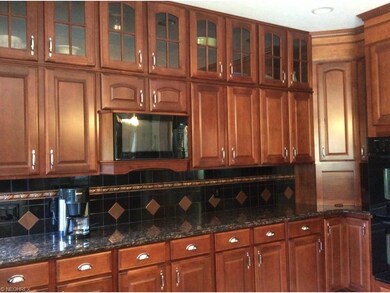
7389 Fortuna Ave NW Canal Fulton, OH 44614
Amherst Heights-Clearview NeighborhoodHighlights
- 1.02 Acre Lot
- Deck
- Cul-De-Sac
- Strausser Elementary School Rated A
- 2 Fireplaces
- 3 Car Attached Garage
About This Home
As of April 2018A wonderful opportunity to be in the desired Reserve Of Emerald Estates. A one owner custom built home with impeccable craftsmanship, quality and details. Enter your two story foyer open to a large dinning room with impressive molding and columns. A first floor den just opposite of that. The great room is amazing...18 ft ceiling with handcrafted crown molding with a floor to ceiling fireplace. Abundance of windows to let the light flow in from this large cul-de-sac lot. Gourmet kitchen is great for entertaining as you can sit by your second fireplace and relax. First floor master bedroom and bath with large walk-in closet. Second floor offers 3 more bedrooms and 2 full baths. LL in finished along with two entertaining areas with wet bar. This home is so spacious! This community also offers a community swimming pool and club house, close to shopping and interstate travel.
Last Buyer's Agent
Zelda Ensign
Deleted Agent License #407543

Home Details
Home Type
- Single Family
Est. Annual Taxes
- $11,310
Year Built
- Built in 2002
Lot Details
- 1.02 Acre Lot
- Lot Dimensions are 128x290
- Cul-De-Sac
- Sprinkler System
HOA Fees
- $25 Monthly HOA Fees
Home Design
- Brick Exterior Construction
- Asphalt Roof
Interior Spaces
- 7,817 Sq Ft Home
- 2-Story Property
- Central Vacuum
- 2 Fireplaces
- Finished Basement
- Basement Fills Entire Space Under The House
Kitchen
- <<builtInOvenToken>>
- Cooktop<<rangeHoodToken>>
- <<microwave>>
- Dishwasher
- Disposal
Bedrooms and Bathrooms
- 5 Bedrooms
Home Security
- Home Security System
- Fire and Smoke Detector
Parking
- 3 Car Attached Garage
- Heated Garage
- Garage Drain
- Garage Door Opener
Outdoor Features
- Deck
- Patio
Utilities
- Forced Air Heating and Cooling System
- Heating System Uses Gas
Community Details
- Association fees include property management
- Emerald Estates Community
Listing and Financial Details
- Assessor Parcel Number 01626892
Ownership History
Purchase Details
Home Financials for this Owner
Home Financials are based on the most recent Mortgage that was taken out on this home.Purchase Details
Home Financials for this Owner
Home Financials are based on the most recent Mortgage that was taken out on this home.Purchase Details
Home Financials for this Owner
Home Financials are based on the most recent Mortgage that was taken out on this home.Purchase Details
Home Financials for this Owner
Home Financials are based on the most recent Mortgage that was taken out on this home.Purchase Details
Home Financials for this Owner
Home Financials are based on the most recent Mortgage that was taken out on this home.Similar Homes in the area
Home Values in the Area
Average Home Value in this Area
Purchase History
| Date | Type | Sale Price | Title Company |
|---|---|---|---|
| Survivorship Deed | $585,000 | None Available | |
| Survivorship Deed | $594,000 | None Available | |
| Warranty Deed | $725,000 | -- | |
| Warranty Deed | -- | -- | |
| Warranty Deed | $575,000 | Americas Choice Title Agency | |
| Warranty Deed | $107,500 | Americas Choice Title Agency |
Mortgage History
| Date | Status | Loan Amount | Loan Type |
|---|---|---|---|
| Open | $533,800 | New Conventional | |
| Closed | $570,000 | New Conventional | |
| Closed | $117,000 | Adjustable Rate Mortgage/ARM | |
| Closed | $468,000 | New Conventional | |
| Closed | $417,000 | New Conventional | |
| Closed | $50,000 | Credit Line Revolving | |
| Closed | $580,000 | Purchase Money Mortgage | |
| Previous Owner | $475,000 | Purchase Money Mortgage | |
| Previous Owner | $460,000 | No Value Available | |
| Closed | $108,780 | No Value Available |
Property History
| Date | Event | Price | Change | Sq Ft Price |
|---|---|---|---|---|
| 04/28/2018 04/28/18 | Off Market | $585,000 | -- | -- |
| 04/27/2018 04/27/18 | Sold | $585,000 | -4.9% | $90 / Sq Ft |
| 03/09/2018 03/09/18 | Pending | -- | -- | -- |
| 03/06/2018 03/06/18 | Price Changed | $615,000 | +2.7% | $94 / Sq Ft |
| 01/29/2018 01/29/18 | For Sale | $599,000 | +0.8% | $92 / Sq Ft |
| 02/23/2016 02/23/16 | Sold | $594,000 | -12.5% | $76 / Sq Ft |
| 01/16/2016 01/16/16 | Pending | -- | -- | -- |
| 07/27/2015 07/27/15 | For Sale | $679,000 | -- | $87 / Sq Ft |
Tax History Compared to Growth
Tax History
| Year | Tax Paid | Tax Assessment Tax Assessment Total Assessment is a certain percentage of the fair market value that is determined by local assessors to be the total taxable value of land and additions on the property. | Land | Improvement |
|---|---|---|---|---|
| 2024 | -- | $300,020 | $75,880 | $224,140 |
| 2023 | $11,506 | $228,870 | $40,040 | $188,830 |
| 2022 | $11,434 | $228,870 | $40,040 | $188,830 |
| 2021 | $11,486 | $228,870 | $40,040 | $188,830 |
| 2020 | $10,781 | $197,860 | $36,230 | $161,630 |
| 2019 | $10,376 | $197,650 | $36,230 | $161,420 |
| 2018 | $10,422 | $197,650 | $36,230 | $161,420 |
| 2017 | $10,649 | $192,160 | $31,260 | $160,900 |
| 2016 | $10,711 | $192,160 | $31,260 | $160,900 |
| 2015 | $10,670 | $188,690 | $31,260 | $157,430 |
| 2014 | $1,310 | $191,600 | $31,720 | $159,880 |
| 2013 | $11,105 | $191,600 | $31,720 | $159,880 |
Agents Affiliated with this Home
-
Z
Seller's Agent in 2018
Zelda Ensign
Deleted Agent
-
Julie Kaszyca

Buyer's Agent in 2018
Julie Kaszyca
Cutler Real Estate
(330) 353-5206
40 in this area
329 Total Sales
-
Kathy Burlas
K
Seller's Agent in 2016
Kathy Burlas
DeHOFF REALTORS
3 in this area
17 Total Sales
Map
Source: MLS Now
MLS Number: 3733118
APN: 01626892
- 7319 Montella Ave NW
- 9273 Hunters Chase St NW
- 9654 Agate St NW
- 7117 Willowlane Ave NW
- 7509 Galena Ave NW
- 7773 Lutz Ave NW
- 7553 Greenview Ave NW
- 7687 Galena St NW
- 7498 Greenview Ave NW
- 7520 Greenview Ave NW
- 8853 Franklin St NW
- 8932 Franklin St NW
- 8932 Camden Rd NW
- 8928 Camden Rd NW
- 8937 Camden Rd NW
- 8929 Camden Rd NW
- 8933 Camden Rd NW
- 9042 Wolocott St NW
- 9042 Wolocott St NW
- 9042 Wolocott St NW
