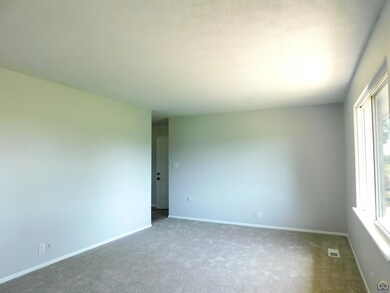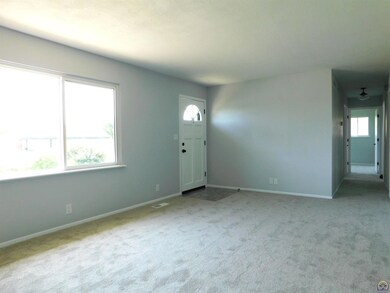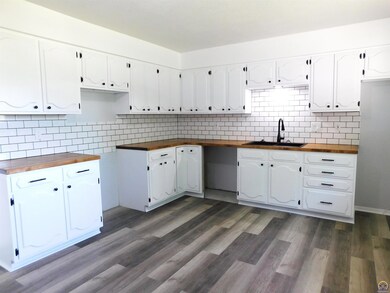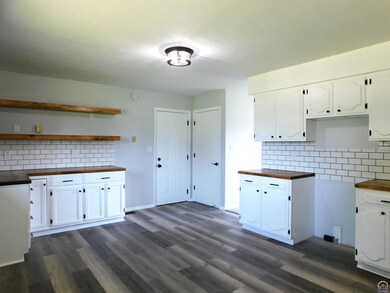
7389 Palmberg Rd Meriden, KS 66512
Estimated Value: $223,000 - $243,000
Highlights
- Ranch Style House
- 2 Car Attached Garage
- Bathroom on Main Level
- Jefferson West Elementary School Rated A-
- Eat-In Kitchen
- Water Softener is Owned
About This Home
As of July 2022Gorgeous freshly updated 4 bedroom, 1.5 bath ranch with so much new that I can't list it all. Fresh interior & exterior paint including trim, walls and ceilings, new lighting, new carpet, awesome bathroom tile & LVP in the kitchen, new heat pump & water heater & so much more. The kitchen is absolutely drool worthy with storage galore and tons of space for a nice sized table. The unfinished basement offers tons of expansion space and the .83 of an acre fenced yard with storage shed is just the perfect size for outdoor activities. The pictures just don't do this beauty justice, you really must see it!
Home Details
Home Type
- Single Family
Est. Annual Taxes
- $2,234
Year Built
- Built in 1971
Lot Details
- Chain Link Fence
- Paved or Partially Paved Lot
Home Design
- Ranch Style House
- Poured Concrete
- Frame Construction
- Composition Roof
- Stick Built Home
Interior Spaces
- 1,248 Sq Ft Home
- Utility Room
- Storm Doors
- Eat-In Kitchen
Bedrooms and Bathrooms
- 4 Bedrooms
- Bathroom on Main Level
- 0.5 Bathroom
Unfinished Basement
- Basement Fills Entire Space Under The House
- Sump Pump
- Laundry in Basement
Parking
- 2 Car Attached Garage
- Automatic Garage Door Opener
- Garage Door Opener
Schools
- Jefferson West Elementary School
- Jefferson West Middle School
- Jefferson West High School
Utilities
- Forced Air Heating System
- Heat Pump System
- Electric Water Heater
- Water Softener is Owned
Ownership History
Purchase Details
Home Financials for this Owner
Home Financials are based on the most recent Mortgage that was taken out on this home.Purchase Details
Home Financials for this Owner
Home Financials are based on the most recent Mortgage that was taken out on this home.Similar Homes in Meriden, KS
Home Values in the Area
Average Home Value in this Area
Purchase History
| Date | Buyer | Sale Price | Title Company |
|---|---|---|---|
| M & J Work Llc | $195,500 | Security First Title | |
| H & S Industries Llc | -- | Kansas Secured Title, Inc - Os |
Mortgage History
| Date | Status | Borrower | Loan Amount |
|---|---|---|---|
| Open | M & J Work Llc | $156,400 |
Property History
| Date | Event | Price | Change | Sq Ft Price |
|---|---|---|---|---|
| 07/07/2022 07/07/22 | Sold | -- | -- | -- |
| 06/22/2022 06/22/22 | Pending | -- | -- | -- |
| 06/16/2022 06/16/22 | For Sale | $195,000 | +30.0% | $156 / Sq Ft |
| 05/31/2019 05/31/19 | Sold | -- | -- | -- |
| 05/01/2019 05/01/19 | Pending | -- | -- | -- |
| 05/01/2019 05/01/19 | For Sale | $150,000 | -- | $120 / Sq Ft |
Tax History Compared to Growth
Tax History
| Year | Tax Paid | Tax Assessment Tax Assessment Total Assessment is a certain percentage of the fair market value that is determined by local assessors to be the total taxable value of land and additions on the property. | Land | Improvement |
|---|---|---|---|---|
| 2024 | $2,764 | $24,127 | $4,283 | $19,844 |
| 2023 | $2,767 | $23,264 | $3,305 | $19,959 |
| 2022 | $2,149 | $19,504 | $2,904 | $16,600 |
| 2021 | $2,149 | $17,079 | $2,487 | $14,592 |
| 2020 | $2,149 | $16,524 | $2,485 | $14,039 |
| 2019 | $1,709 | $13,306 | $2,482 | $10,824 |
| 2018 | $1,722 | $12,472 | $2,367 | $10,105 |
| 2017 | $1,711 | $12,267 | $2,356 | $9,911 |
| 2016 | $1,673 | $12,011 | $1,666 | $10,345 |
| 2015 | -- | $11,550 | $1,806 | $9,744 |
| 2014 | -- | $10,958 | $2,027 | $8,931 |
Agents Affiliated with this Home
-
Sally Brooke

Seller's Agent in 2022
Sally Brooke
Coldwell Banker American Home
(785) 554-4092
234 Total Sales
-
Michelle Cox

Seller Co-Listing Agent in 2022
Michelle Cox
Coldwell Banker American Home
(785) 221-3729
23 Total Sales
-
Erica Lichtenauer

Buyer's Agent in 2022
Erica Lichtenauer
Countrywide Realty, Inc.
(785) 554-7311
326 Total Sales
-
H
Seller's Agent in 2019
House Non Member
SUNFLOWER ASSOCIATION OF REALT
-
Sandra Mumaw

Buyer's Agent in 2019
Sandra Mumaw
Coldwell Banker American Home
(785) 817-5647
180 Total Sales
Map
Source: Sunflower Association of REALTORS®
MLS Number: 224519
APN: 166-13-0-00-00-029-00-0






