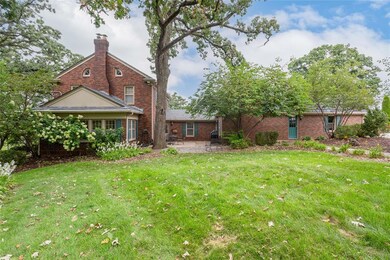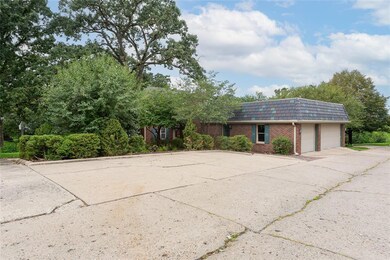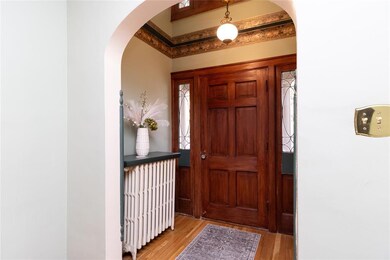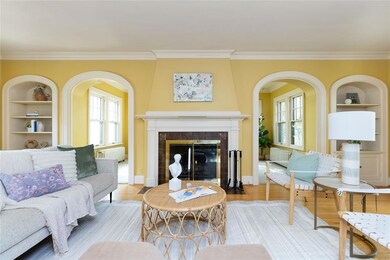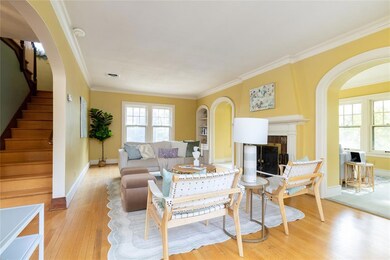
739 53rd St Des Moines, IA 50312
Waterbury NeighborhoodHighlights
- Wood Flooring
- Sun or Florida Room
- Den
- 2 Fireplaces
- No HOA
- Formal Dining Room
About This Home
As of March 2025This beautiful home is nestled in the tall oak trees of the coveted Waterbury neighborhood in Des Moines. Unlike many old Des Moines homes, this one features a 3 car heated garage. The lot is almost a half acre and has ample parking for guests off the alley. The dead end street equates to less car traffic. The moment you walk in the home, you'll revel in the character of the arched doorways, hardwood floors, elegant built-ins and crown molding. The exquisite dining room and living room flank the beautiful front entry. The main floor also features a sun room perfectly designed for you and a good book. You'll love the den with tall ceilings, beams, wet bar and gas fireplace. It's the perfect place to entertain guests or enjoy a cozy winter night. The character and hardwood floors extend to the upper level with 3 nicely-sized bedrooms and a full bathroom. Basement makes an excellent work out room and even has a shower!The current seller has meticulously cared for the home for 20 years.
Home Details
Home Type
- Single Family
Est. Annual Taxes
- $10,965
Year Built
- Built in 1937
Lot Details
- 0.43 Acre Lot
- Property is zoned N1B
Home Design
- Brick Exterior Construction
- Brick Foundation
- Asphalt Shingled Roof
Interior Spaces
- 2,839 Sq Ft Home
- 2-Story Property
- Wet Bar
- 2 Fireplaces
- Wood Burning Fireplace
- Gas Fireplace
- Drapes & Rods
- Family Room
- Formal Dining Room
- Den
- Sun or Florida Room
- Partial Basement
Kitchen
- Stove
- Microwave
- Dishwasher
Flooring
- Wood
- Tile
Bedrooms and Bathrooms
- 3 Bedrooms
Laundry
- Laundry on main level
- Dryer
- Washer
Parking
- 3 Car Attached Garage
- Driveway
Outdoor Features
- Patio
Utilities
- Forced Air Heating and Cooling System
- Hot Water Heating System
Community Details
- No Home Owners Association
Listing and Financial Details
- Assessor Parcel Number 090/01462-001-000
Ownership History
Purchase Details
Home Financials for this Owner
Home Financials are based on the most recent Mortgage that was taken out on this home.Purchase Details
Home Financials for this Owner
Home Financials are based on the most recent Mortgage that was taken out on this home.Purchase Details
Home Financials for this Owner
Home Financials are based on the most recent Mortgage that was taken out on this home.Map
Similar Homes in Des Moines, IA
Home Values in the Area
Average Home Value in this Area
Purchase History
| Date | Type | Sale Price | Title Company |
|---|---|---|---|
| Warranty Deed | $543,000 | None Listed On Document | |
| Warranty Deed | $543,000 | None Listed On Document | |
| Warranty Deed | $292,000 | -- | |
| Warranty Deed | $161,500 | -- |
Mortgage History
| Date | Status | Loan Amount | Loan Type |
|---|---|---|---|
| Open | $443,487 | New Conventional | |
| Closed | $443,487 | New Conventional | |
| Previous Owner | $400,000,000 | New Conventional | |
| Previous Owner | $125,500 | New Conventional | |
| Previous Owner | $177,431 | New Conventional | |
| Previous Owner | $195,000 | Purchase Money Mortgage | |
| Previous Owner | $153,900 | No Value Available |
Property History
| Date | Event | Price | Change | Sq Ft Price |
|---|---|---|---|---|
| 03/25/2025 03/25/25 | Sold | $543,000 | -1.3% | $191 / Sq Ft |
| 02/05/2025 02/05/25 | Pending | -- | -- | -- |
| 01/30/2025 01/30/25 | For Sale | $550,000 | -- | $194 / Sq Ft |
Tax History
| Year | Tax Paid | Tax Assessment Tax Assessment Total Assessment is a certain percentage of the fair market value that is determined by local assessors to be the total taxable value of land and additions on the property. | Land | Improvement |
|---|---|---|---|---|
| 2024 | $10,760 | $557,400 | $93,800 | $463,600 |
| 2023 | $10,574 | $557,400 | $93,800 | $463,600 |
| 2022 | $10,490 | $457,500 | $79,600 | $377,900 |
| 2021 | $10,252 | $457,500 | $79,600 | $377,900 |
| 2020 | $10,644 | $419,400 | $71,100 | $348,300 |
| 2019 | $10,070 | $419,400 | $71,100 | $348,300 |
| 2018 | $9,962 | $383,200 | $63,700 | $319,500 |
| 2017 | $9,098 | $383,200 | $63,700 | $319,500 |
| 2016 | $8,858 | $344,900 | $56,500 | $288,400 |
| 2015 | $8,858 | $344,900 | $56,500 | $288,400 |
| 2014 | $8,140 | $315,100 | $50,600 | $264,500 |
Source: Des Moines Area Association of REALTORS®
MLS Number: 711085
APN: 090-01462001000
- 4931 Woodland Ave Unit 4931
- 640 56th St
- 601 53rd St
- 4801 Harwood Dr
- 639 57th St
- 5322 Ingersoll Ave Unit B5
- 650 48th St
- 543 53rd St
- 5420 Ingersoll Ave
- 1010 56th St
- 5502 Ingersoll Ave
- 5838 Harwood Dr
- 5808 Chamberlain Dr
- 4828 Ingersoll Ave
- 1040 56th St
- 4848 Ingersoll Ave
- 4844 Ingersoll Ave
- 4840 Ingersoll Ave
- 4836 Ingersoll Ave
- 509 56th St

