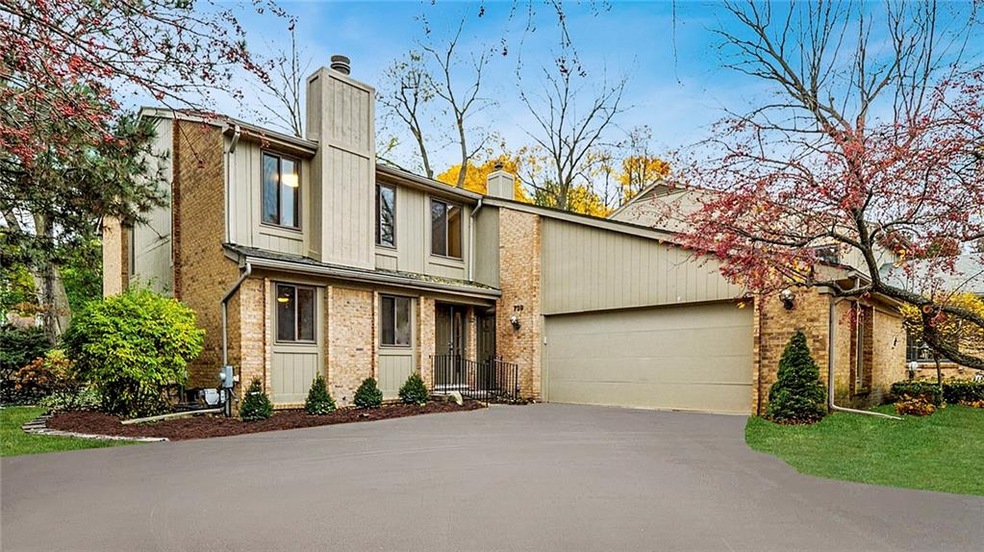
$475,000
- 3 Beds
- 2.5 Baths
- 1,949 Sq Ft
- 709 Arbor Ct
- Unit 2
- Bloomfield Hills, MI
Bloomfield Hills walkout ranch condo is ready for a new owner. A private courtyard leads to the entry and opens to a library with built-in bookcases and fireplace. To the right is a kitchen with breakfast area and doorwall to the patio. The dining area accommodates a large table and sideboard, while the light-filled living room features, vaulted ceiling, fireplace and and access to a deck
Jim Casey Signature Sotheby's International Realty Bham
