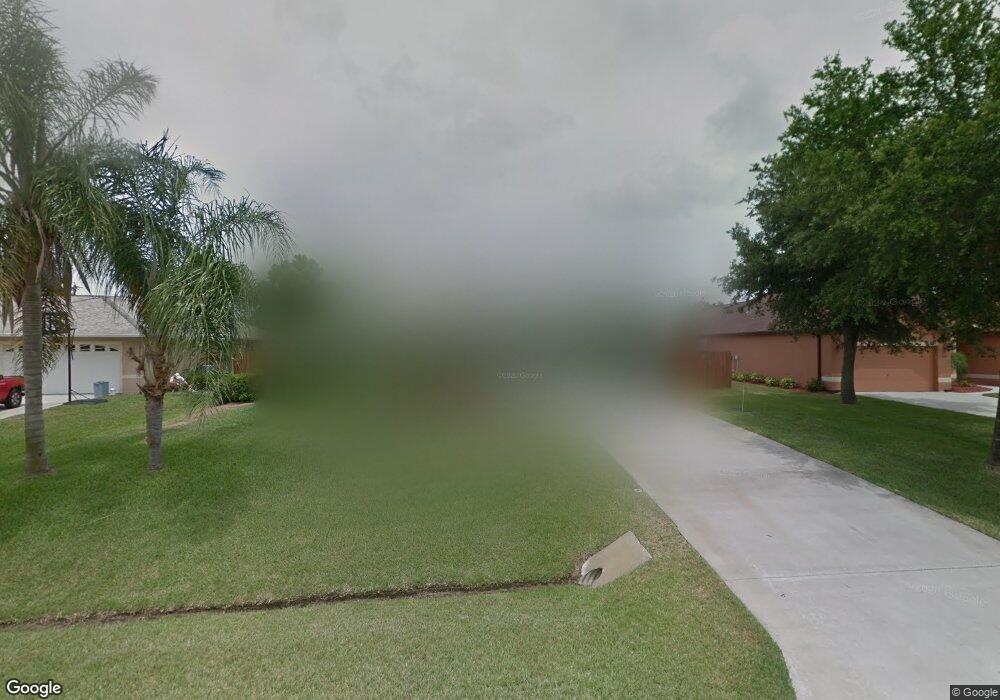
739 Barber St Sebastian, FL 32958
Sebastian Highlands NeighborhoodHighlights
- Outdoor Pool
- Hurricane or Storm Shutters
- 2 Car Attached Garage
- Sebastian Elementary School Rated 9+
- Enclosed patio or porch
- Views
About This Home
As of January 2018Entered for statistical reasons only.
Home Details
Home Type
- Single Family
Est. Annual Taxes
- $2,301
Year Built
- Built in 2002
Lot Details
- 10,019 Sq Ft Lot
- Lot Dimensions are 80x125
- North Facing Home
- Fenced
Parking
- 2 Car Attached Garage
- Driveway
Home Design
- Shingle Roof
Interior Spaces
- 1-Story Property
- Ceiling Fan
- Sliding Doors
- Hurricane or Storm Shutters
- Property Views
Kitchen
- Range
- Microwave
- Dishwasher
Flooring
- Carpet
- Tile
Bedrooms and Bathrooms
- 3 Bedrooms
- 2 Full Bathrooms
Laundry
- Laundry Room
- Dryer
Pool
- Outdoor Pool
- Heated Pool
Outdoor Features
- Enclosed patio or porch
Utilities
- Central Heating and Cooling System
- Septic Tank
Community Details
- Sebastian Highlands Subdivision
Listing and Financial Details
- Tax Lot 8
- Assessor Parcel Number 31380100003045000008.0
Ownership History
Purchase Details
Home Financials for this Owner
Home Financials are based on the most recent Mortgage that was taken out on this home.Purchase Details
Home Financials for this Owner
Home Financials are based on the most recent Mortgage that was taken out on this home.Purchase Details
Purchase Details
Home Financials for this Owner
Home Financials are based on the most recent Mortgage that was taken out on this home.Purchase Details
Purchase Details
Purchase Details
Map
Home Values in the Area
Average Home Value in this Area
Purchase History
| Date | Type | Sale Price | Title Company |
|---|---|---|---|
| Warranty Deed | $247,500 | Professional Title Of Indian | |
| Warranty Deed | $180,000 | Security First Title & Escro | |
| Warranty Deed | $199,000 | Security First Title & Escro | |
| Interfamily Deed Transfer | -- | Professional Title | |
| Warranty Deed | $158,900 | -- | |
| Warranty Deed | $18,800 | -- | |
| Warranty Deed | $8,000 | -- |
Mortgage History
| Date | Status | Loan Amount | Loan Type |
|---|---|---|---|
| Open | $222,500 | New Conventional | |
| Closed | $222,750 | New Conventional | |
| Previous Owner | $180,000 | FHA | |
| Previous Owner | $50,000 | Credit Line Revolving | |
| Previous Owner | $12,194 | Unknown | |
| Previous Owner | $8,500 | Fannie Mae Freddie Mac | |
| Previous Owner | $27,000 | New Conventional |
Property History
| Date | Event | Price | Change | Sq Ft Price |
|---|---|---|---|---|
| 01/17/2018 01/17/18 | Sold | $247,500 | 0.0% | $144 / Sq Ft |
| 01/17/2018 01/17/18 | For Sale | $247,500 | +37.5% | $144 / Sq Ft |
| 04/30/2013 04/30/13 | Sold | $180,000 | -7.7% | $105 / Sq Ft |
| 03/31/2013 03/31/13 | Pending | -- | -- | -- |
| 11/22/2011 11/22/11 | For Sale | $195,000 | -- | $113 / Sq Ft |
Tax History
| Year | Tax Paid | Tax Assessment Tax Assessment Total Assessment is a certain percentage of the fair market value that is determined by local assessors to be the total taxable value of land and additions on the property. | Land | Improvement |
|---|---|---|---|---|
| 2024 | $3,552 | $259,575 | -- | -- |
| 2023 | $3,552 | $244,912 | $0 | $0 |
| 2022 | $3,395 | $237,779 | $0 | $0 |
| 2021 | $3,390 | $230,853 | $27,200 | $203,653 |
| 2020 | $3,461 | $231,417 | $25,500 | $205,917 |
| 2019 | $4,080 | $224,686 | $23,800 | $200,886 |
| 2018 | $2,364 | $161,777 | $0 | $0 |
| 2017 | $2,301 | $158,449 | $0 | $0 |
| 2016 | $2,306 | $155,190 | $0 | $0 |
| 2015 | $2,378 | $154,120 | $0 | $0 |
| 2014 | $2,632 | $129,480 | $0 | $0 |
About the Listing Agent

I have been listing and selling real estate here in Indian River County for 20 years which has taught me the needs of sellers and buyers alike. With expert pricing and negotiation skills, my goal is to serve my clients well in a professional manner. It is my pleasure to service all areas of Indian River County including south Brevard County. If you're looking to sell your home or vacant land parcel, feel free to give me a call for a free market analysis. Some of my marketing services include
David's Other Listings
Source: REALTORS® Association of Indian River County
MLS Number: 198968
APN: 31-38-01-00003-0450-00008.0
- 707 Barber St
- 805 Barber St
- 802 Dempsey Ave
- 851 Foster Ave
- 821 Barber St
- 0 Unassigned (Beard Ave)
- 641 Lawson St
- 680 Durant St
- 789 Sebastian Blvd
- 925 Sebastian Blvd
- 11136 Mulberry St
- 820 Mulberry St
- 710 Mulberry St
- 725 Wentworth St
- 632 Dempsey Ave
- 649 Mulberry St
- 773 Sebastian Blvd
- 802 Clearmont St
- 831 Clearmont St
