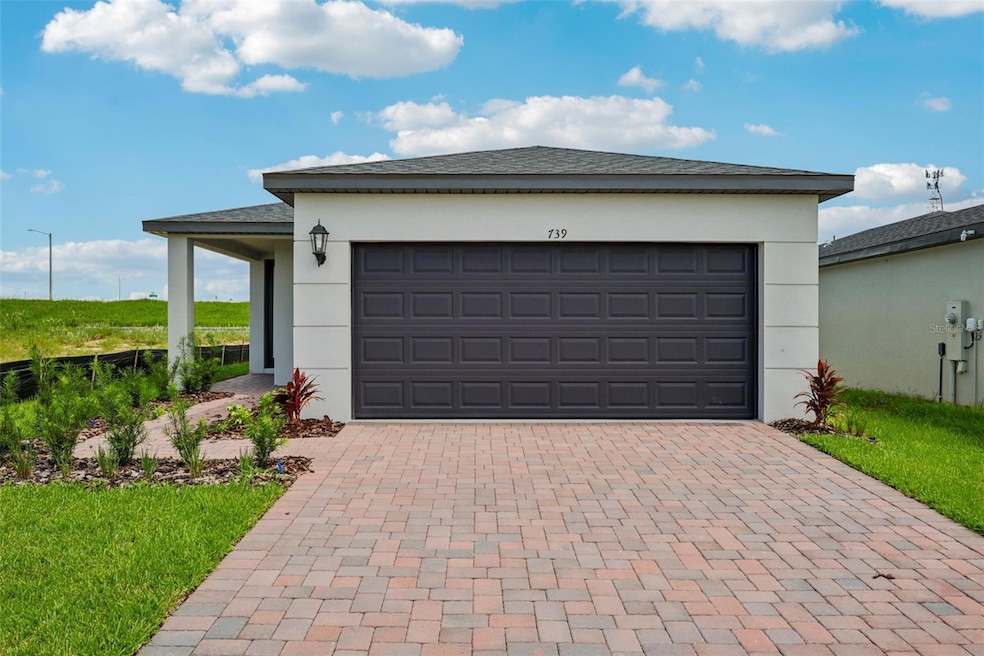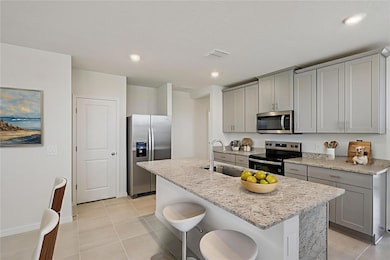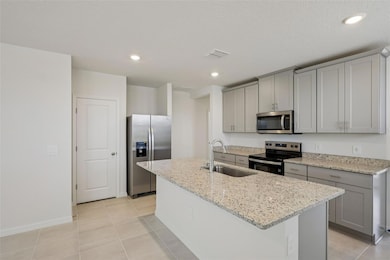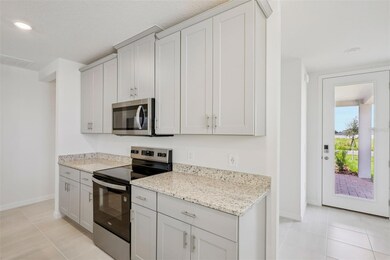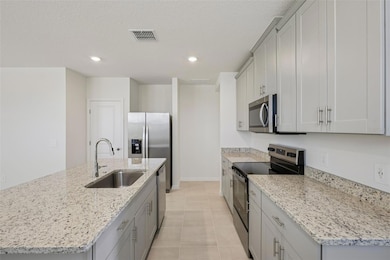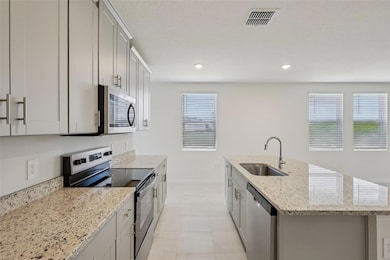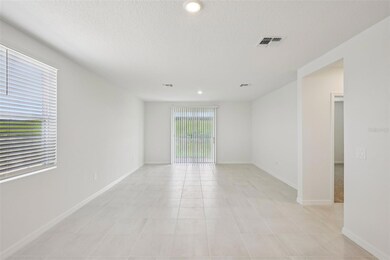739 Dr Haines City, FL 33844
Estimated payment $1,695/month
Highlights
- New Construction
- Great Room
- Community Pool
- Open Floorplan
- Solid Surface Countertops
- 2 Car Attached Garage
About This Home
One or more photo(s) has been virtually staged. Welcome to your dream home in the highly desirable Hamilton Bluffs community,
located in Lake Hamilton near Hwy 27—a prime Central Florida location with easy
access to Port 27, shopping, dining, and recreation.
This brand-new, single-story home offers 4 spacious bedrooms, 2 full bathrooms, and a
2-car garage, all thoughtfully designed for comfort, style, and energy efficiency.
Interior Features:
• Grey cabinets with crown molding for a modern, upscale touch
• Granite countertops in both kitchen and bathrooms
• Tile flooring throughout all living areas for durability and easy maintenance
• Carpeted bedrooms for warmth and comfort
• Stainless steel kitchen appliances included: refrigerator, range, microwave, and
dishwasher
• Washer, dryer, and blinds all included—just bring your furniture!
Open Concept Living:
• Kitchen island with counter-height bar seating flows into the dining and family
room
• Panoramic view from the kitchen sink to the backyard and living spaces—perfect
for entertaining and keeping an eye on loved ones
Energy Efficiency & Wellness:
• Energy Star Certified with spray foam insulation and fresh air intake system
• Designed to reduce allergens, improve indoor air quality, and lower utility bills
• Enjoy a quieter, healthier home environment
Community Highlights:
• Multi-phase development with future growth potential
• Resort-style amenities: community pool, playground, and open green spaces
• Close to Port 27, Lake Hamilton’s scenic beauty, and outdoor activities
• Cell tower on site for enhanced connectivity Whether you're a first-time buyer, downsizing, or investing in Florida real estate, this
MOVE-IN READY home offers unbeatable value, lifestyle, and location.
Listing Agent
RE/MAX PRIME PROPERTIES Brokerage Phone: 407-347-4512 License #3054702 Listed on: 11/03/2025

Co-Listing Agent
RE/MAX PRIME PROPERTIES Brokerage Phone: 407-347-4512 License #3300528
Home Details
Home Type
- Single Family
Est. Annual Taxes
- $844
Year Built
- Built in 2025 | New Construction
Lot Details
- 4,790 Sq Ft Lot
- West Facing Home
- Native Plants
HOA Fees
- $47 Monthly HOA Fees
Parking
- 2 Car Attached Garage
Home Design
- Slab Foundation
- Shingle Roof
- Block Exterior
- Stucco
Interior Spaces
- 1,607 Sq Ft Home
- Open Floorplan
- Crown Molding
- Double Pane Windows
- ENERGY STAR Qualified Windows with Low Emissivity
- Blinds
- Sliding Doors
- Great Room
- Dining Room
- Smart Home
Kitchen
- Range
- Microwave
- Dishwasher
- Solid Surface Countertops
- Disposal
Flooring
- Carpet
- Tile
Bedrooms and Bathrooms
- 4 Bedrooms
- Walk-In Closet
- 2 Full Bathrooms
- Low Flow Plumbing Fixtures
Laundry
- Laundry Room
- Dryer
- Washer
Eco-Friendly Details
- Energy-Efficient Appliances
- Energy-Efficient Construction
- Energy-Efficient HVAC
- Energy-Efficient Insulation
- Air Filters MERV Rating 10+
- Drip Irrigation
Schools
- Alta Vista Elementary School
- Dundee Ridge Middle School
- Winter Haven Senior High School
Utilities
- Central Heating and Cooling System
- Humidity Control
- Thermostat
- Electric Water Heater
- High Speed Internet
- Cable TV Available
Listing and Financial Details
- Visit Down Payment Resource Website
- Tax Lot 2417
- Assessor Parcel Number 27-28-15-822502-024170
- $2,244 per year additional tax assessments
Community Details
Overview
- Premier Community Management Association, Phone Number (863) 293-7400
- Built by Meritage
- Hamilton Bluff Subdivision, Acadia Floorplan
Amenities
- Community Mailbox
Recreation
- Community Playground
- Community Pool
- Dog Park
Map
Home Values in the Area
Average Home Value in this Area
Property History
| Date | Event | Price | List to Sale | Price per Sq Ft |
|---|---|---|---|---|
| 11/03/2025 11/03/25 | For Sale | $299,313 | -- | $186 / Sq Ft |
Source: Stellar MLS
MLS Number: O6356742
- 735 Dr
- 735 Trailhead Point
- 748 Trailhead Point Dr
- 733 Trailhead Point
- 733 Trailhead Point Dr
- 739 Trailhead Point Dr
- 731 Trailhead Point Dr
- 727 Trailhead Point Dr
- 861 Silverado Trail Dr
- 861 Silverado Trail
- 1144 Cumberland Trail Dr
- 1144 Cumberland Trail
- 1126 Cumberland Trail Dr
- 1152 Cumberland Trail
- 1152 Cumberland Trail Dr
- 1125 Cumberland Trail Dr
- 911 Donahue Pass
- 1127 Cumberland Trail
- 1123 Cumberland Trail
- 1148 Cumberland Trail
- 1305 June Lake Loop
- 2221 Crown Rock Dr
- 2216 Crown Rock Dr
- 2528 Absolute Ave
- 2520 Absolute Ave
- 299 W Chicago Ave
- 14 Roels St
- 4058 Gardenia Ave
- 4039 Gardenia Ave
- 3464 Dahlia Dr
- 4075 Gardenia Ave
- 1011 Snively Cir
- 4745 Babys Breath Place
- 4232 Lavender Ct
- 632 Paradise Island Way Unit A
- 539 Tanaro Ln
- 209 E Main St
- 608 Paradise Island Way
- 555 Tanaro Ln
- 992 Serchio St
