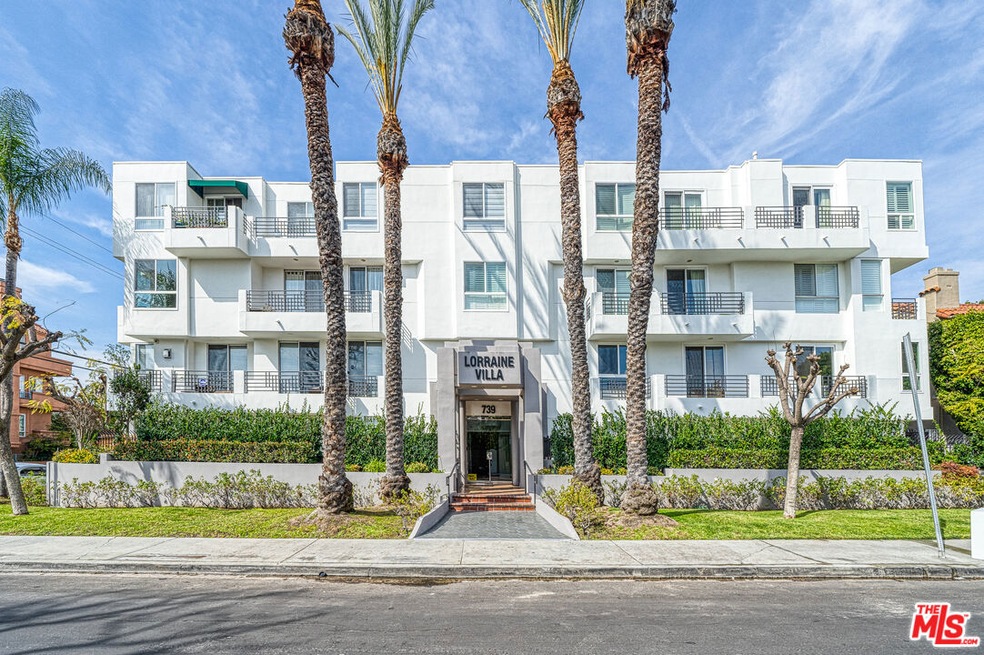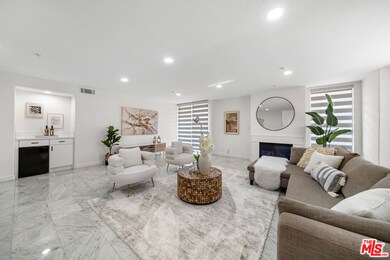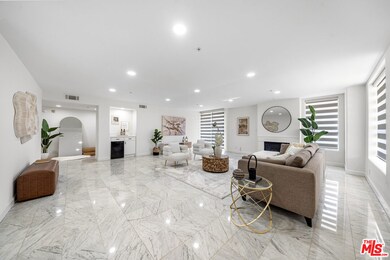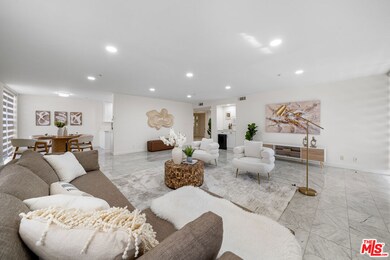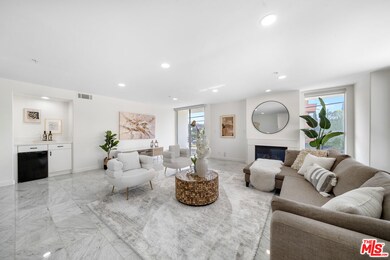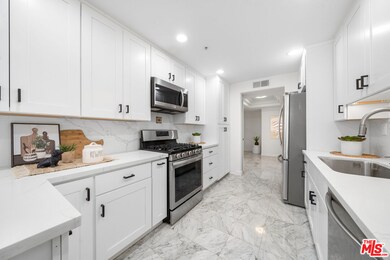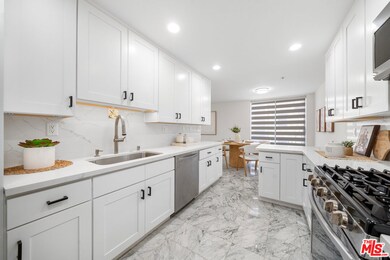
739 Lorraine Blvd Unit 202 Los Angeles, CA 90005
Miracle Mile NeighborhoodHighlights
- City Lights View
- Marble Flooring
- Balcony
- Contemporary Architecture
- Elevator
- Double Pane Windows
About This Home
As of March 2025This elegantly updated condo in Hancock Park's Windsor Village seamlessly blends modern upgrades with classic sophistication. The location is key. Situated in a bright and spacious southwest-facing corner unit, this 2-bedroom, 3-bathroom condo is just a short walk from Harold A. Henry Park and the Ebell Theatre. Nestled in a charming, pedestrian-friendly neighborhood, this home offers both beauty and safety. Designed with a refined contemporary touch, the unit features high-end wood flooring in the bedrooms, marble flooring in the living room, recessed lighting, double-pane windows, and automatic dual premium window shades. The thoughtfully designed floor plan ensures maximum privacy, with two completely separate bedrooms. The master bedroom features a private balcony and offers ample storage with two closets, including a walk-in closet. The master bathroom includes a dual vanity, a bathtub, and a separate shower. The separate laundry room offers side-by-side washer and dryer connections, along with extra storage space. The open-concept dining area flows seamlessly into the updated kitchen, which features sleek countertops, ample cabinetry, and stainless steel appliances, combining style and functionality. The sun-drenched south-facing living room features a cozy fireplace and opens to an outdoor balcony. This well-maintained building has recently undergone exterior painting and renovations, ensuring a fresh and modern look. Conveniently located near Larchmont Village, Koreatown, metro stations, a library, and major freeways, this home offers both accessibility and a welcoming atmosphere. Don't miss the opportunity to experience a turnkey lifestyle in this stunning and practical condo.
Property Details
Home Type
- Condominium
Est. Annual Taxes
- $11,566
Year Built
- Built in 1994 | Remodeled
HOA Fees
- $525 Monthly HOA Fees
Property Views
- City Lights
- Woods
Home Design
- Contemporary Architecture
- Split Level Home
Interior Spaces
- 1,651 Sq Ft Home
- 4-Story Property
- Double Pane Windows
- Blinds
- Living Room with Fireplace
- Intercom
Kitchen
- Oven or Range
- Microwave
- Dishwasher
- Disposal
Flooring
- Wood
- Marble
Bedrooms and Bathrooms
- 2 Bedrooms
- Walk-In Closet
- 3 Full Bathrooms
Laundry
- Laundry Room
- Gas And Electric Dryer Hookup
Parking
- 2 Parking Spaces
- Tandem Parking
- Automatic Gate
- Controlled Entrance
Additional Features
- Balcony
- South Facing Home
- Central Heating and Cooling System
Listing and Financial Details
- Assessor Parcel Number 5090-031-041
Community Details
Overview
- Association fees include trash, water
- 16 Units
Amenities
- Elevator
Pet Policy
- Pets Allowed
Security
- Card or Code Access
- Carbon Monoxide Detectors
- Fire and Smoke Detector
- Fire Sprinkler System
Ownership History
Purchase Details
Home Financials for this Owner
Home Financials are based on the most recent Mortgage that was taken out on this home.Purchase Details
Home Financials for this Owner
Home Financials are based on the most recent Mortgage that was taken out on this home.Purchase Details
Purchase Details
Purchase Details
Home Financials for this Owner
Home Financials are based on the most recent Mortgage that was taken out on this home.Purchase Details
Home Financials for this Owner
Home Financials are based on the most recent Mortgage that was taken out on this home.Purchase Details
Home Financials for this Owner
Home Financials are based on the most recent Mortgage that was taken out on this home.Purchase Details
Home Financials for this Owner
Home Financials are based on the most recent Mortgage that was taken out on this home.Purchase Details
Home Financials for this Owner
Home Financials are based on the most recent Mortgage that was taken out on this home.Purchase Details
Home Financials for this Owner
Home Financials are based on the most recent Mortgage that was taken out on this home.Similar Homes in the area
Home Values in the Area
Average Home Value in this Area
Purchase History
| Date | Type | Sale Price | Title Company |
|---|---|---|---|
| Grant Deed | $989,000 | Provident Title Company | |
| Grant Deed | $920,000 | Provident Title Company | |
| Grant Deed | $547,500 | Chicago Title Company | |
| Interfamily Deed Transfer | -- | -- | |
| Grant Deed | $415,000 | Chicago Title Co | |
| Interfamily Deed Transfer | -- | Chicago Title Co | |
| Interfamily Deed Transfer | -- | Chicago Title | |
| Grant Deed | $195,000 | Chicago Title Co | |
| Individual Deed | -- | Gateway Title | |
| Grant Deed | $267,000 | -- |
Mortgage History
| Date | Status | Loan Amount | Loan Type |
|---|---|---|---|
| Previous Owner | $620,000 | New Conventional | |
| Previous Owner | $250,000 | Credit Line Revolving | |
| Previous Owner | $100,000 | Credit Line Revolving | |
| Previous Owner | $304,600 | Unknown | |
| Previous Owner | $300,700 | No Value Available | |
| Previous Owner | $500,000 | Credit Line Revolving | |
| Previous Owner | $100,000 | Unknown | |
| Previous Owner | $200,000 | Stand Alone Second | |
| Previous Owner | $100,000 | Credit Line Revolving | |
| Previous Owner | $175,305 | No Value Available | |
| Previous Owner | $200,000 | No Value Available | |
| Closed | $59,300 | No Value Available |
Property History
| Date | Event | Price | Change | Sq Ft Price |
|---|---|---|---|---|
| 03/25/2025 03/25/25 | Sold | $989,000 | +1.0% | $599 / Sq Ft |
| 03/04/2025 03/04/25 | Pending | -- | -- | -- |
| 02/19/2025 02/19/25 | For Sale | $979,000 | -- | $593 / Sq Ft |
Tax History Compared to Growth
Tax History
| Year | Tax Paid | Tax Assessment Tax Assessment Total Assessment is a certain percentage of the fair market value that is determined by local assessors to be the total taxable value of land and additions on the property. | Land | Improvement |
|---|---|---|---|---|
| 2024 | $11,566 | $957,167 | $712,049 | $245,118 |
| 2023 | $11,342 | $938,400 | $698,088 | $240,312 |
| 2022 | $10,811 | $920,000 | $684,400 | $235,600 |
| 2021 | $6,759 | $561,961 | $334,369 | $227,592 |
| 2020 | $6,827 | $556,200 | $330,941 | $225,259 |
| 2019 | $6,555 | $545,295 | $324,452 | $220,843 |
| 2018 | $6,532 | $534,604 | $318,091 | $216,513 |
| 2016 | $6,237 | $513,846 | $305,740 | $208,106 |
| 2015 | $6,146 | $506,129 | $301,148 | $204,981 |
| 2014 | $6,171 | $496,215 | $295,249 | $200,966 |
Agents Affiliated with this Home
-
KATE AHN
K
Seller's Agent in 2025
KATE AHN
Dream Realty & Investments Inc
(323) 829-8887
1 in this area
12 Total Sales
-
Kay Park

Buyer's Agent in 2025
Kay Park
Dream Realty & Investments Inc
(213) 675-1413
19 in this area
58 Total Sales
Map
Source: The MLS
MLS Number: 25498231
APN: 5090-031-041
- 728 S Windsor Blvd
- 821 Lorraine Blvd
- 827 Lorraine Blvd
- 837 S Windsor Blvd Unit 3
- 822 S Plymouth Blvd Unit 4
- 822 S Plymouth Blvd Unit 1
- 801 S Plymouth Blvd Unit 302
- 851 Crenshaw Blvd
- 810 S Lucerne Blvd Unit 101
- 861 S Windsor Blvd Unit 103
- 4180 Wilshire Blvd Unit 508
- 857 S Plymouth Blvd
- 835 S Lucerne Blvd Unit 109
- 867 S Bronson Ave
- 691 S Norton Ave
- 738 S Norton Ave
- 681 S Norton Ave Unit 104
- 602 S Lucerne Blvd
- 4100 Wilshire Blvd Unit 303
- 4085 W 7th St
