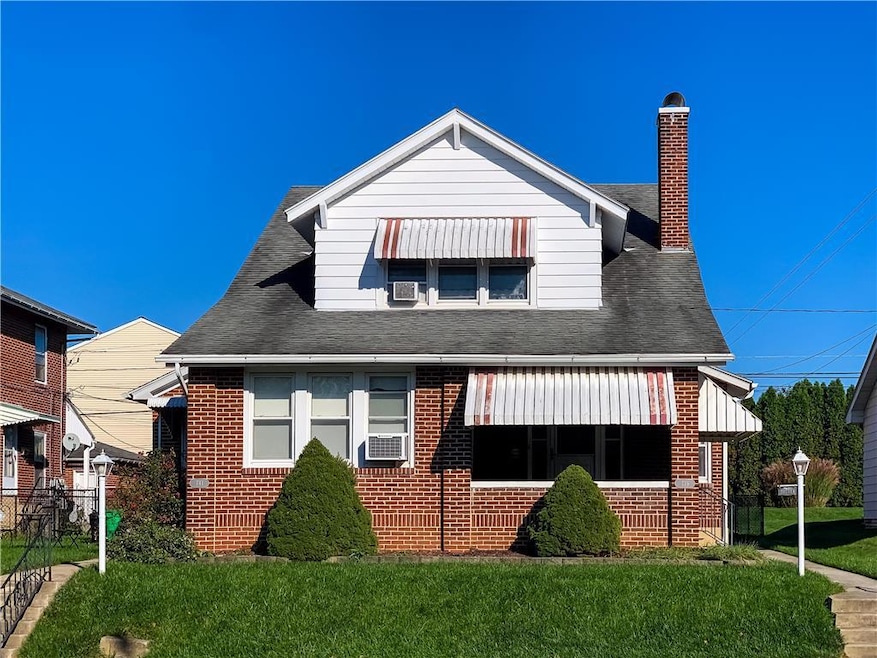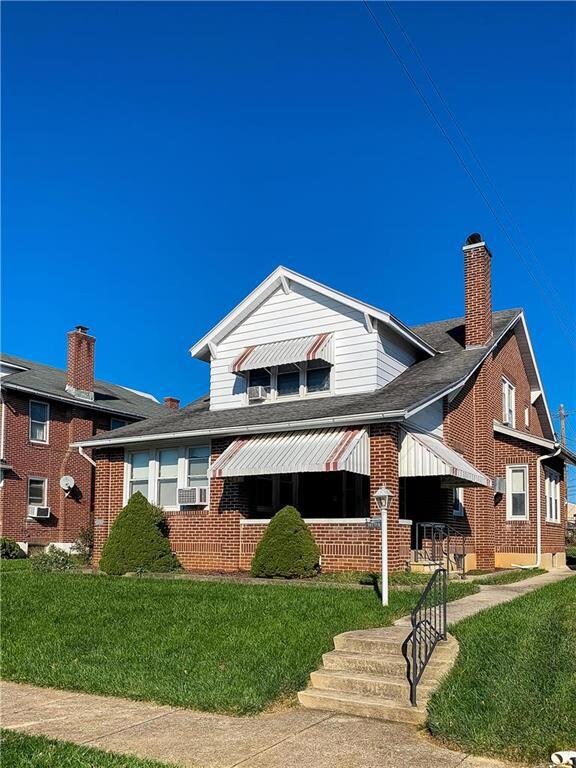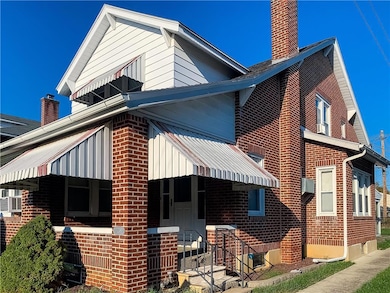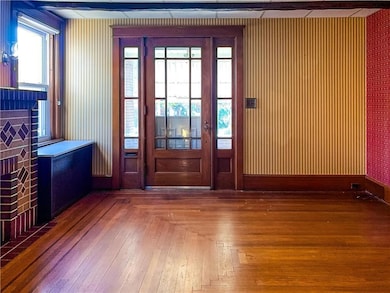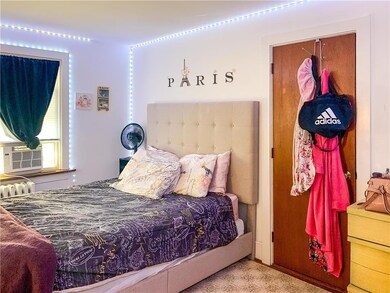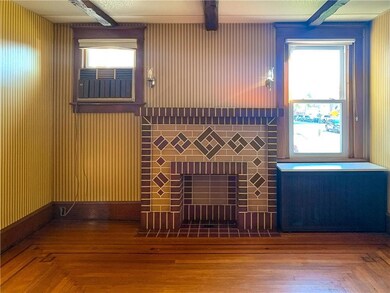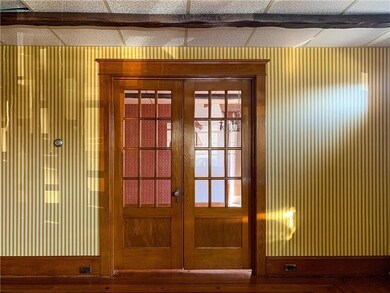
739 N 20th St Unit 743 Allentown, PA 18104
West End Allentown NeighborhoodHighlights
- Cape Cod Architecture
- Wood Flooring
- Covered patio or porch
- Living Room with Fireplace
- Sun or Florida Room
- Shed
About This Home
As of June 2024739 North 20th Street is an all-brick single-family home located in Allentown's highly desirable West End. This home has been lovingly maintained by the original family & is being offered for sale for the first time. The pristine brick, ABE windows, architect shingle roof, well-maintained gutters, fascia, & soffit prove the owners took loving care of this fine property. The home has 2 units that contain the original character found throughout the home. Inlaid hardwood floors, thick baseboard molding, French doors, beveled glass, & built-ins make this solid home stand out. The First-floor unit features a living room, dining room, kitchen, 2 bedrooms, and a large updated bathroom. There is an additional 3 season sunroom that is perfect for entertaining. A full-size basement features an extra living/entertaining area, 1⁄2 bath, and laundry room gives this unit a more open feel. A nice sized yard w/ an off-street parking pad for 2 cars rounds out this unit. The second unit, with its own private entrance, boasts 2 bedrooms, a full bathroom, and a kitchen. HOME HAS A CLEAR CO FROM THE CITY OF ALLENTOWN AS WELL AS A CLEAR TITLE.
Home Details
Home Type
- Single Family
Est. Annual Taxes
- $6,538
Year Built
- Built in 1944
Lot Details
- 7,200 Sq Ft Lot
- Property is zoned RMD
Home Design
- Cape Cod Architecture
- Bungalow
- Brick Exterior Construction
- Asphalt Roof
Interior Spaces
- 2,678 Sq Ft Home
- 2-Story Property
- Ceiling Fan
- Awning
- Family Room Downstairs
- Living Room with Fireplace
- Dining Room
- Sun or Florida Room
- Partially Finished Basement
- Sump Pump
Flooring
- Wood
- Tile
Bedrooms and Bathrooms
- 4 Bedrooms
- 2 Full Bathrooms
Laundry
- Laundry on lower level
- Dryer
- Washer
Parking
- 2 Parking Spaces
- Parking Pad
- Off-Street Parking
Outdoor Features
- Covered patio or porch
- Shed
Utilities
- Cooling System Mounted In Outer Wall Opening
- Radiator
- Heating System Uses Steam
- Heating System Uses Oil
- Oil Water Heater
Community Details
- Horners Addition Subdivision
Listing and Financial Details
- Assessor Parcel Number 549721243743 001
Similar Homes in Allentown, PA
Home Values in the Area
Average Home Value in this Area
Property History
| Date | Event | Price | Change | Sq Ft Price |
|---|---|---|---|---|
| 06/18/2024 06/18/24 | Sold | $340,000 | 0.0% | $127 / Sq Ft |
| 06/18/2024 06/18/24 | Sold | $340,000 | +3.0% | $127 / Sq Ft |
| 05/10/2024 05/10/24 | Pending | -- | -- | -- |
| 05/10/2024 05/10/24 | Pending | -- | -- | -- |
| 04/29/2024 04/29/24 | For Sale | $330,000 | 0.0% | $123 / Sq Ft |
| 04/29/2024 04/29/24 | For Sale | $330,000 | 0.0% | $123 / Sq Ft |
| 04/17/2024 04/17/24 | Pending | -- | -- | -- |
| 04/17/2024 04/17/24 | For Sale | $330,000 | 0.0% | $123 / Sq Ft |
| 04/17/2024 04/17/24 | Pending | -- | -- | -- |
| 04/17/2024 04/17/24 | For Sale | $330,000 | 0.0% | $123 / Sq Ft |
| 03/18/2024 03/18/24 | Pending | -- | -- | -- |
| 03/18/2024 03/18/24 | Pending | -- | -- | -- |
| 03/14/2024 03/14/24 | Price Changed | $330,000 | 0.0% | $123 / Sq Ft |
| 03/14/2024 03/14/24 | For Sale | $330,000 | 0.0% | $123 / Sq Ft |
| 03/14/2024 03/14/24 | For Sale | $330,000 | 0.0% | $123 / Sq Ft |
| 03/14/2024 03/14/24 | Price Changed | $330,000 | -2.7% | $123 / Sq Ft |
| 02/28/2024 02/28/24 | Pending | -- | -- | -- |
| 02/28/2024 02/28/24 | Pending | -- | -- | -- |
| 02/26/2024 02/26/24 | Price Changed | $339,000 | 0.0% | $127 / Sq Ft |
| 02/26/2024 02/26/24 | Price Changed | $339,000 | -2.9% | $127 / Sq Ft |
| 01/21/2024 01/21/24 | Price Changed | $349,000 | 0.0% | $130 / Sq Ft |
| 01/01/2024 01/01/24 | For Sale | $349,000 | -2.8% | $130 / Sq Ft |
| 01/01/2024 01/01/24 | For Sale | $359,000 | -- | $134 / Sq Ft |
Tax History Compared to Growth
Agents Affiliated with this Home
-
Andrea Dudeck

Seller's Agent in 2024
Andrea Dudeck
Coldwell Banker Hearthside
(484) 860-5818
2 in this area
33 Total Sales
-
Mary Ellen Cox

Seller Co-Listing Agent in 2024
Mary Ellen Cox
Coldwell Banker Hearthside
(484) 883-1004
2 in this area
39 Total Sales
-
Ken Carey

Buyer's Agent in 2024
Ken Carey
BHHS Fox & Roach
(610) 751-8422
3 in this area
95 Total Sales
Map
Source: Greater Lehigh Valley REALTORS®
MLS Number: 729975
APN: 549721243743-1
- 736 N 19th St
- 1931 W Cedar St
- 732 N Saint Lucas St
- 841 N 18th St
- 917 N Saint Lucas St
- 1616 W Tilghman St
- 605 1/2 N 16th St
- 623 N Muhlenberg St
- 2443 W Tilghman St
- 1516 W Tremont St
- 1840 W Turner St
- 1441 W Chew St
- 325 N Franklin St
- 1122 N 14th St
- 2041 Grove St
- 2057 Grove St
- 2210 Grove St
- 1134 N 26th St
- 1327-1331 W Chew St
- 1825 W Columbia St
