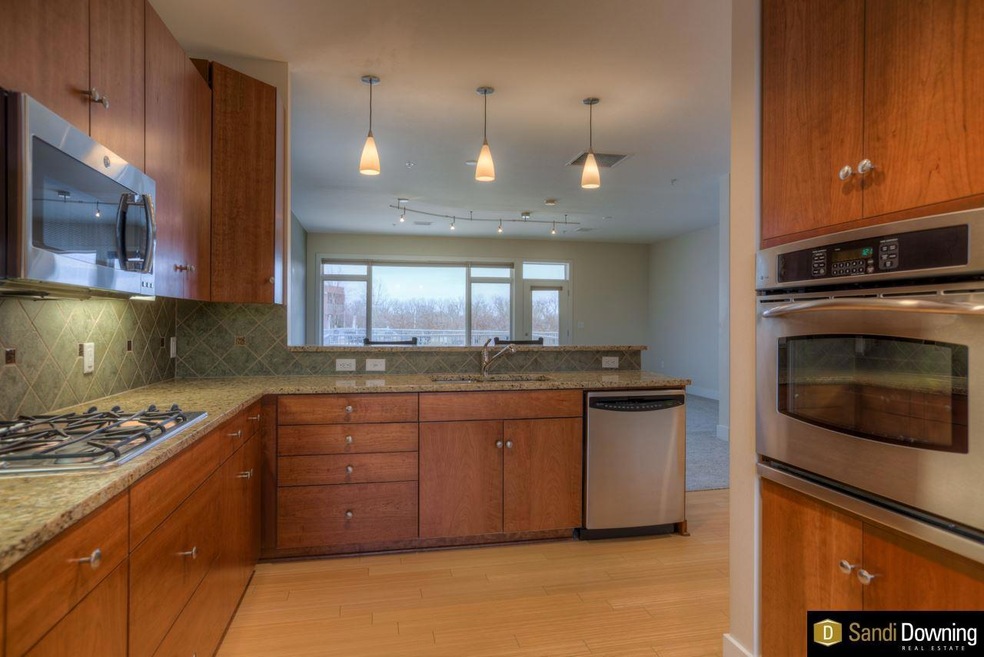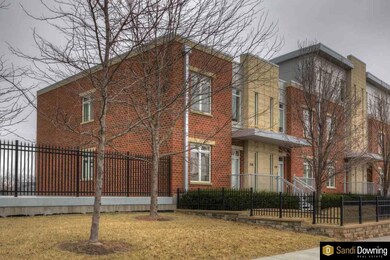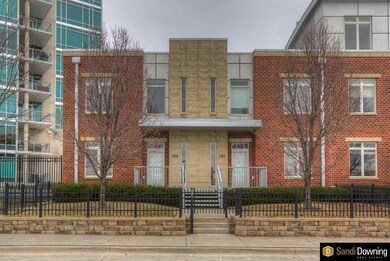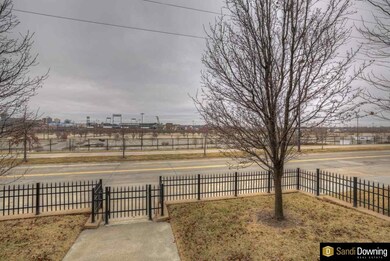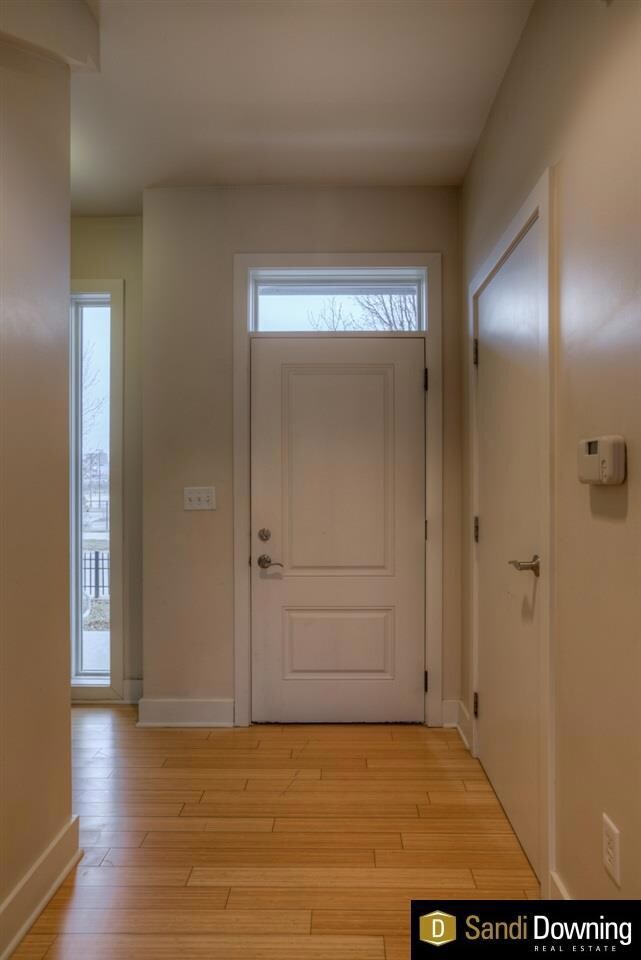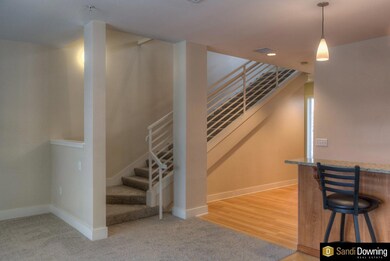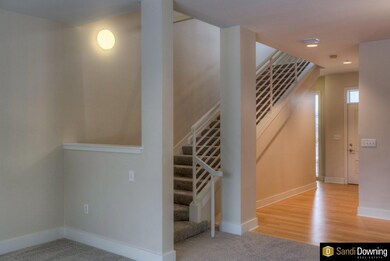
739 Riverfront Dr Unit 9 Omaha, NE 68102
Downtown Omaha Neighborhood
2
Beds
2.5
Baths
2,026
Sq Ft
$568/mo
HOA Fee
Highlights
- River Front
- Corner Lot
- Patio
- Deck
- Subterranean Parking
- Shed
About This Home
As of July 2024Beautiful Riverfront corner Town home with great views of the river and pedestrian bridge. Back patio overlooks an expansive green space. 2 bed 2.5 baths, kitchen features: cherry cabinets, stainless appliances, granite counters. Balcony off master bedroom, 2 parking stalls in heated garage. Enjoy gym, community rooms and concierge services. Close to all the Old Market venues, parks and walking trails.
Townhouse Details
Home Type
- Townhome
Est. Annual Taxes
- $6,856
Year Built
- Built in 2006
Lot Details
- River Front
- Dog Run
- Aluminum or Metal Fence
- Sprinkler System
HOA Fees
- $568 Monthly HOA Fees
Parking
- 2 Car Garage
Home Design
- Composition Roof
- Membrane Roofing
- Steel Siding
- Stone
Interior Spaces
- 2,026 Sq Ft Home
- 2-Story Property
- Ceiling height of 9 feet or more
Kitchen
- Oven
- Microwave
- Ice Maker
- Dishwasher
- Disposal
Bedrooms and Bathrooms
- 2 Bedrooms
- Dual Sinks
- Shower Only
Laundry
- Dryer
- Washer
Home Security
Outdoor Features
- Deck
- Patio
- Exterior Lighting
- Shed
- Storm Cellar or Shelter
Schools
- Kellom Elementary School
- Lewis And Clark Middle School
- Central High School
Utilities
- Forced Air Heating and Cooling System
- Cable TV Available
Listing and Financial Details
- Assessor Parcel Number 2118612772
Community Details
Overview
- Association fees include ground maintenance, club house, snow removal, common area maintenance
- Riverfront Place Subdivision
Security
- Fire Sprinkler System
Ownership History
Date
Name
Owned For
Owner Type
Purchase Details
Listed on
May 15, 2024
Closed on
Jun 26, 2024
Sold by
Pfeifer Mark D and Pfeifer Susan
Bought by
Kelley Craig and Kelley Kerry E
Seller's Agent
Kami Kuhlman
Kami Kuhlman P C
Buyer's Agent
Jeff Rensch
NP Dodge RE Sales Inc 86Dodge
List Price
$575,000
Sold Price
$575,000
Total Days on Market
135
Views
30
Current Estimated Value
Home Financials for this Owner
Home Financials are based on the most recent Mortgage that was taken out on this home.
Estimated Appreciation
$21,180
Avg. Annual Appreciation
4.25%
Map
Create a Home Valuation Report for This Property
The Home Valuation Report is an in-depth analysis detailing your home's value as well as a comparison with similar homes in the area
Similar Homes in Omaha, NE
Home Values in the Area
Average Home Value in this Area
Purchase History
| Date | Type | Sale Price | Title Company |
|---|---|---|---|
| Warranty Deed | $575,000 | None Listed On Document |
Source: Public Records
Mortgage History
| Date | Status | Loan Amount | Loan Type |
|---|---|---|---|
| Previous Owner | $142,000 | New Conventional | |
| Previous Owner | $144,000 | New Conventional |
Source: Public Records
Property History
| Date | Event | Price | Change | Sq Ft Price |
|---|---|---|---|---|
| 07/12/2024 07/12/24 | Sold | $575,000 | 0.0% | $284 / Sq Ft |
| 05/20/2024 05/20/24 | For Sale | $575,000 | +47.8% | $284 / Sq Ft |
| 05/15/2024 05/15/24 | Pending | -- | -- | -- |
| 06/29/2018 06/29/18 | Sold | $389,000 | -2.5% | $192 / Sq Ft |
| 05/10/2018 05/10/18 | Pending | -- | -- | -- |
| 02/01/2018 02/01/18 | Price Changed | $399,000 | -1.5% | $197 / Sq Ft |
| 12/26/2017 12/26/17 | For Sale | $405,000 | -- | $200 / Sq Ft |
Source: Great Plains Regional MLS
Tax History
| Year | Tax Paid | Tax Assessment Tax Assessment Total Assessment is a certain percentage of the fair market value that is determined by local assessors to be the total taxable value of land and additions on the property. | Land | Improvement |
|---|---|---|---|---|
| 2023 | $8,545 | $405,000 | $42,400 | $362,600 |
| 2022 | $8,645 | $405,000 | $42,400 | $362,600 |
| 2021 | $6,826 | $322,500 | $42,400 | $280,100 |
| 2020 | $6,904 | $322,500 | $42,400 | $280,100 |
Source: Public Records
Source: Great Plains Regional MLS
MLS Number: 21722332
APN: 2118-6127-73
Nearby Homes
- 725 Riverfront Dr Unit 16
- 444 Riverfront Plaza Unit 306
- 444 Riverfront Plaza Unit 801
- 444 Riverfront Plaza Unit 403
- 444 Riverfront Plaza Unit 601
- 4032 Avenue E
- 1403 Farnam St Unit 800
- 210 S 16th St Unit 918
- 210 S 16th St Unit 901
- 1552 N 17th St
- 1535 N 18th St
- 1101 Jackson St Unit 405
- 300 S 16th St Unit 905
- 300 S 16th St Unit 1102
- 312 S 16th St Unit 502
- 1308 Jackson St Unit 608
- 1308 Jackson St Unit 612
- 1308 Jackson St Unit 610
- 1502 Florence Blvd
- 3730 3rd Ave
