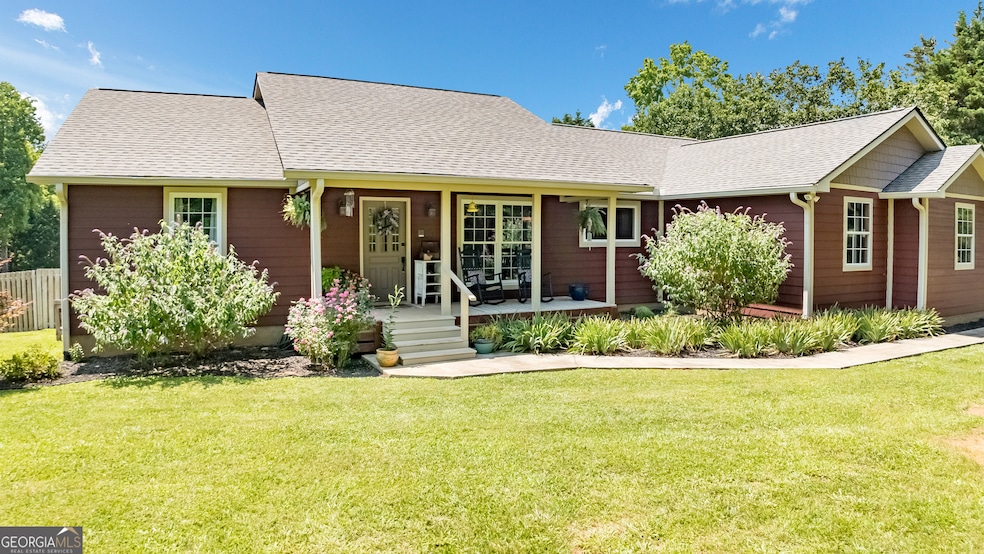
$544,500
- 3 Beds
- 2.5 Baths
- 2,015 Sq Ft
- 131 Village Dr
- Clarkesville, GA
BEAUTIFUL CRAFTSMAN STYLE HOME IN THE VILLAGE ON WASHINGTON STREET. 131 VILLAGE DRIVE GREETS YOU WITH A WELCOMING FRONT PORCH AND CHARMING CURB APPEAL. STEP INSIDE TO FIND A SPACIOUS OPEN FLOOR PLAN FEATURING HIGH CEILINGS AND A COZY FIREPLACE IN THE LIVING ROOM. THE KITCHEN BOASTS GRANITE COUNTERTOPS, STAINLESS STEEL APPLIANCES, COFFEE BAR AND A LARGE ISLAND THAT OPENS TO THE LIVING AND DINING
Barbara Rhodes The Norton Agency






