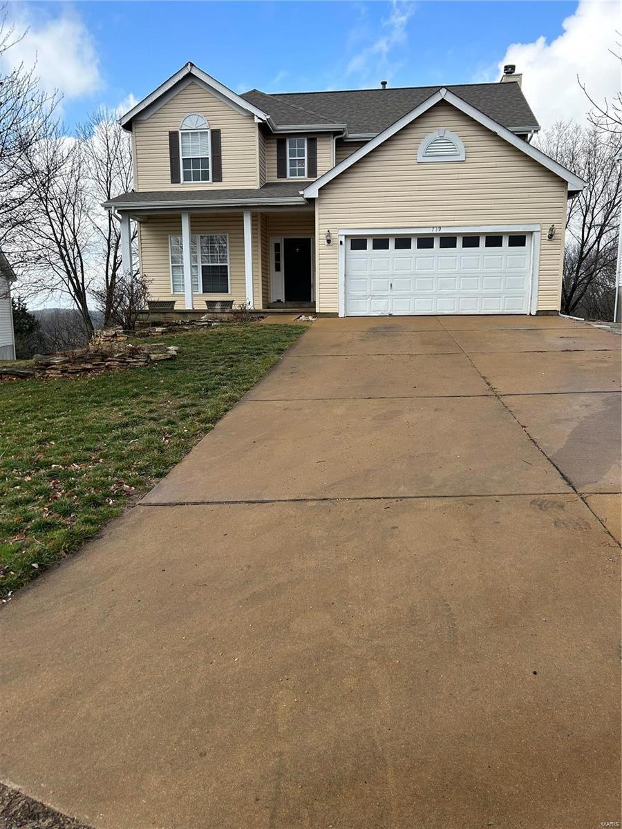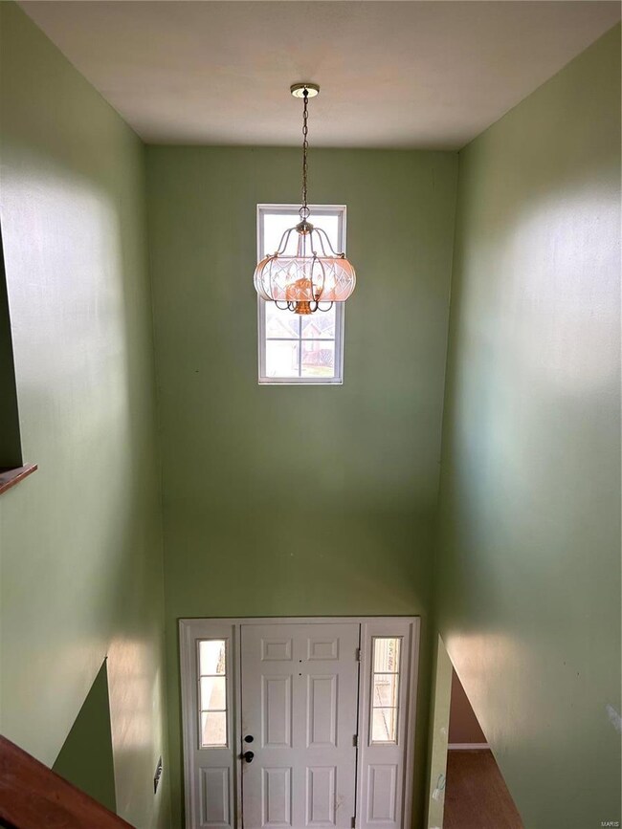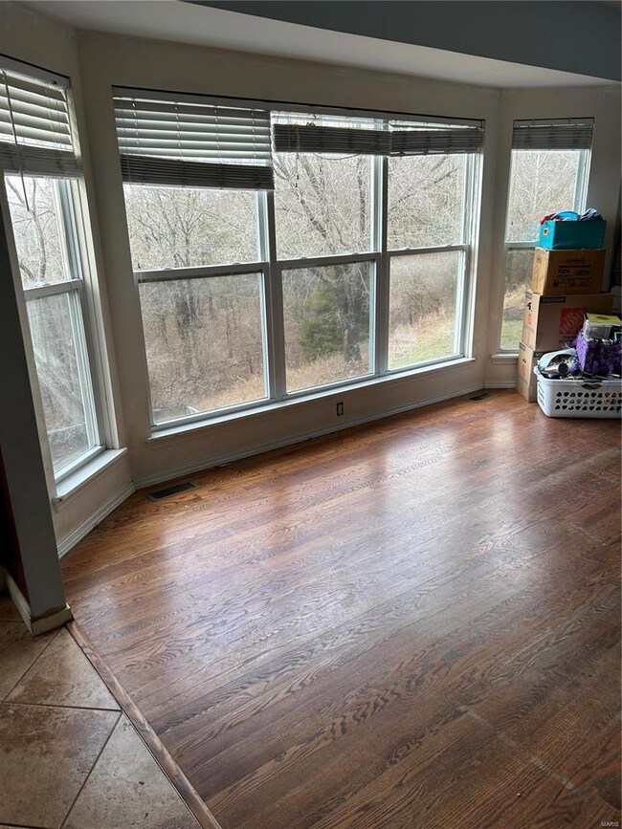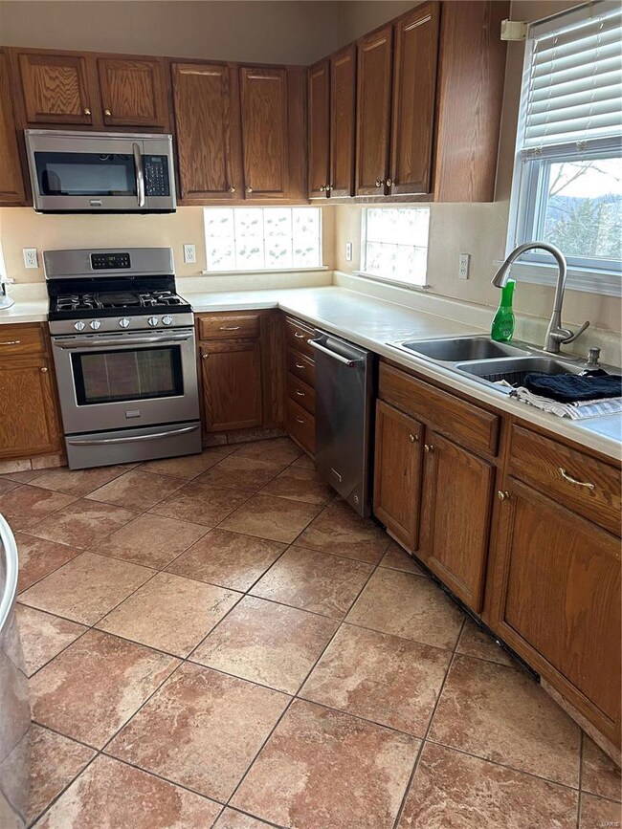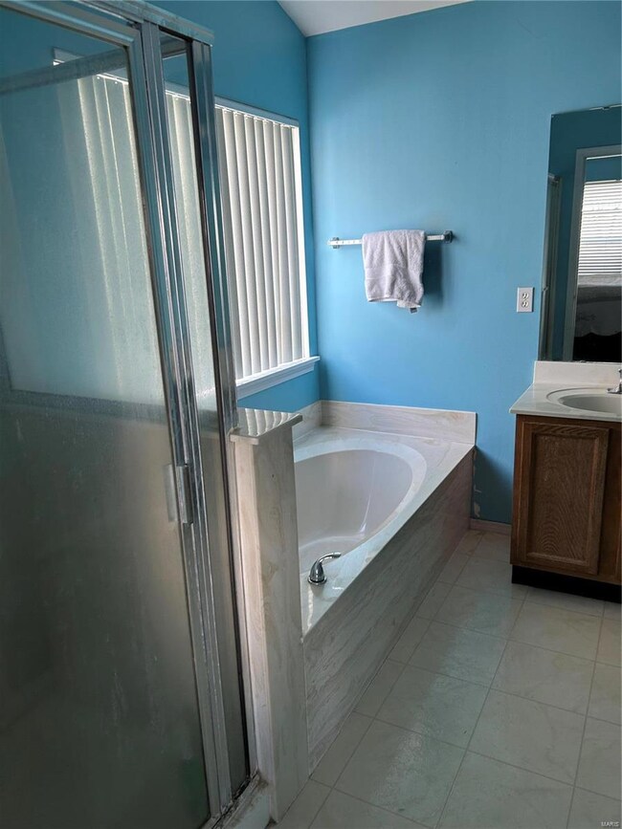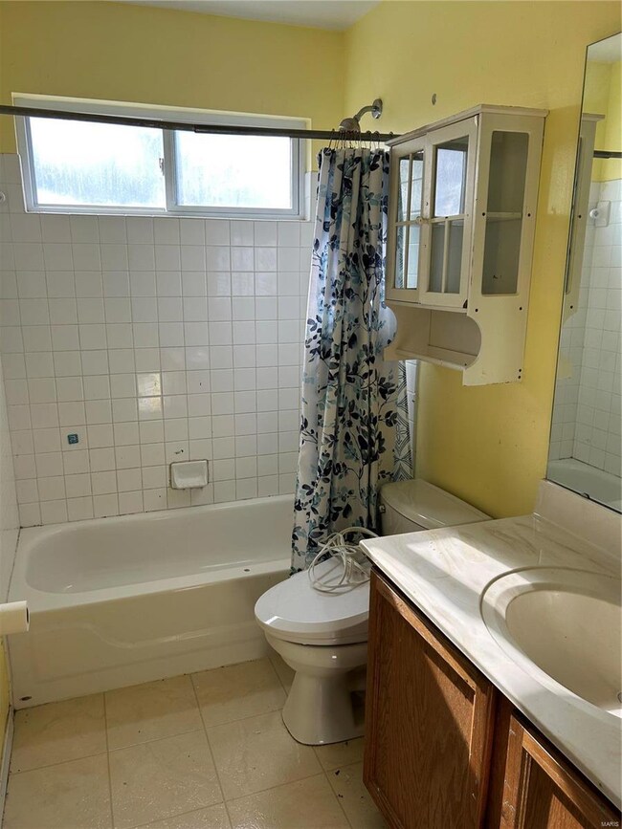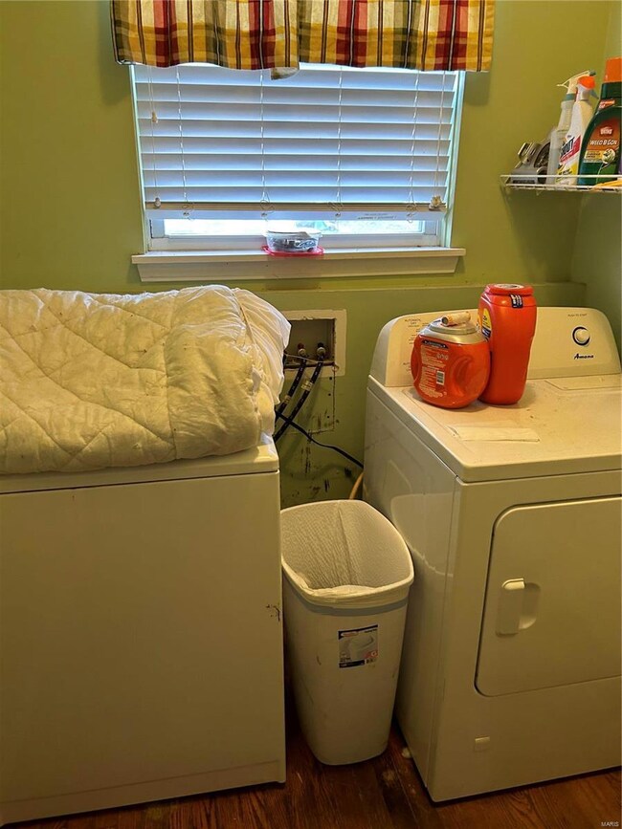
739 Top Notch Ln Eureka, MO 63025
Highlights
- Primary Bedroom Suite
- Traditional Architecture
- Stainless Steel Appliances
- Eureka Elementary School Rated A
- Breakfast Room
- Cul-De-Sac
About This Home
As of July 2023Wonderul neighborhood. Great 2 story floor plan. 4-bedroom 2.5 bath. 2 story entry foyer. Living rm/Dining rm combo.
Family room has wood floors, large bay window and fireplace. 1st flr powder rm and laundry rm.Kitchen features some glass block windows and newer stainless-steel appliances. Also, pantry and desk nook.
Main bedroom with Walkin closet. Master bathroom has soaking tub, separate shower & double vanity.
3 more bedrooms and full bath on the 2nd flr.
Lower level is a walk out with 9' pour. Studded and ready for finishing.
Seller loaded it with options and upgrades when home was purchased.
House needs flooring, painting throughout and cleaned.
Last Agent to Sell the Property
Coldwell Banker Realty - Gundaker License #1999057095 Listed on: 01/20/2023

Home Details
Home Type
- Single Family
Est. Annual Taxes
- $4,786
Year Built
- Built in 1999
Lot Details
- 10,019 Sq Ft Lot
- Lot Dimensions are 63 x 162
- Backs To Open Common Area
- Cul-De-Sac
Parking
- 2 Car Garage
- Garage Door Opener
Home Design
- Traditional Architecture
- Poured Concrete
- Vinyl Siding
Interior Spaces
- 2,028 Sq Ft Home
- 2-Story Property
- Ceiling height between 8 to 10 feet
- Ceiling Fan
- Wood Burning Fireplace
- Insulated Windows
- Bay Window
- Two Story Entrance Foyer
- Family Room with Fireplace
- Combination Dining and Living Room
- Breakfast Room
- Fire and Smoke Detector
- Laundry on main level
Kitchen
- Range
- Dishwasher
- Stainless Steel Appliances
- Disposal
Bedrooms and Bathrooms
- 4 Bedrooms
- Primary Bedroom Suite
- Primary Bathroom is a Full Bathroom
- Dual Vanity Sinks in Primary Bathroom
- Separate Shower in Primary Bathroom
Unfinished Basement
- Walk-Out Basement
- Basement Fills Entire Space Under The House
- 9 Foot Basement Ceiling Height
Schools
- Eureka Elem. Elementary School
- Lasalle Springs Middle School
- Eureka Sr. High School
Utilities
- Forced Air Heating and Cooling System
- Heating System Uses Gas
- Gas Water Heater
Community Details
- Built by McBride
- Royal
Listing and Financial Details
- Assessor Parcel Number 29W-62-0601
Ownership History
Purchase Details
Home Financials for this Owner
Home Financials are based on the most recent Mortgage that was taken out on this home.Purchase Details
Home Financials for this Owner
Home Financials are based on the most recent Mortgage that was taken out on this home.Purchase Details
Home Financials for this Owner
Home Financials are based on the most recent Mortgage that was taken out on this home.Purchase Details
Home Financials for this Owner
Home Financials are based on the most recent Mortgage that was taken out on this home.Similar Homes in Eureka, MO
Home Values in the Area
Average Home Value in this Area
Purchase History
| Date | Type | Sale Price | Title Company |
|---|---|---|---|
| Warranty Deed | -- | None Listed On Document | |
| Warranty Deed | -- | -- | |
| Interfamily Deed Transfer | -- | Capital Title | |
| Corporate Deed | $178,347 | -- |
Mortgage History
| Date | Status | Loan Amount | Loan Type |
|---|---|---|---|
| Open | $371,880 | VA | |
| Previous Owner | $168,000 | No Value Available | |
| Previous Owner | $169,430 | No Value Available |
Property History
| Date | Event | Price | Change | Sq Ft Price |
|---|---|---|---|---|
| 07/07/2023 07/07/23 | Sold | -- | -- | -- |
| 06/14/2023 06/14/23 | Pending | -- | -- | -- |
| 06/02/2023 06/02/23 | For Sale | $369,000 | +25.1% | $182 / Sq Ft |
| 03/13/2023 03/13/23 | Sold | -- | -- | -- |
| 02/02/2023 02/02/23 | Pending | -- | -- | -- |
| 01/20/2023 01/20/23 | For Sale | $295,000 | -- | $145 / Sq Ft |
Tax History Compared to Growth
Tax History
| Year | Tax Paid | Tax Assessment Tax Assessment Total Assessment is a certain percentage of the fair market value that is determined by local assessors to be the total taxable value of land and additions on the property. | Land | Improvement |
|---|---|---|---|---|
| 2024 | $4,786 | $64,110 | $14,690 | $49,420 |
| 2023 | $4,388 | $58,730 | $14,690 | $44,040 |
| 2022 | $4,015 | $49,990 | $15,730 | $34,260 |
| 2021 | $3,985 | $49,990 | $15,730 | $34,260 |
| 2020 | $3,999 | $47,970 | $12,840 | $35,130 |
| 2019 | $4,012 | $47,970 | $12,840 | $35,130 |
| 2018 | $3,744 | $42,240 | $8,000 | $34,240 |
| 2017 | $3,606 | $42,240 | $8,000 | $34,240 |
| 2016 | $3,404 | $38,340 | $6,000 | $32,340 |
| 2015 | $3,377 | $38,340 | $6,000 | $32,340 |
| 2014 | $3,103 | $34,440 | $7,900 | $26,540 |
Agents Affiliated with this Home
-

Seller's Agent in 2023
Dani Lester
Coldwell Banker Realty - Gundaker
(314) 497-6824
2 in this area
36 Total Sales
-
D
Seller's Agent in 2023
Debbie Haas
Coldwell Banker Realty - Gundaker
(314) 504-8551
3 in this area
10 Total Sales
-

Buyer's Agent in 2023
Christine Lavalle
EXP Realty, LLC
(618) 920-8885
1 in this area
168 Total Sales
-

Buyer Co-Listing Agent in 2023
Kaitlyn Reichert
EXP Realty, LLC
(618) 980-4787
1 in this area
133 Total Sales
Map
Source: MARIS MLS
MLS Number: MIS23003249
APN: 29W-62-0601
- 1439 Elliot St
- 1209 Hunters Chase Dr
- 5310 Mitschang Ct
- 17458 Wyman Ridge Dr
- 17242 Hilltop Ridge Dr
- 17234 Hilltop Ridge Dr
- 17625 Rockwood Arbor Dr
- 738 Ashton Way Cir
- 415 Thorntree Lake Ct
- 5357 Lakepath Way
- 500 Hilltop Townes Dr
- 5341 Trailhead Ct
- 620 Thorntree Ln
- 775 Vista Glen Ct
- 17513 Wyman Ridge Dr
- 5333 Lakepath Way
- 188 Walden Dr
- 17603 Hitching Post Ct
- 744 Forby Rd
- 17667 Trailmark Ct
