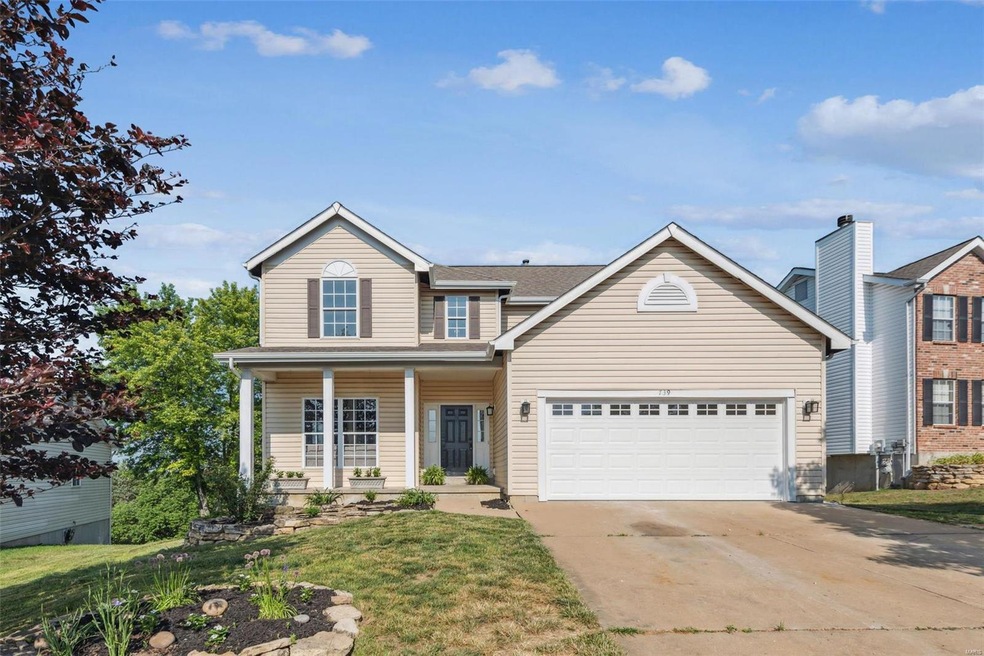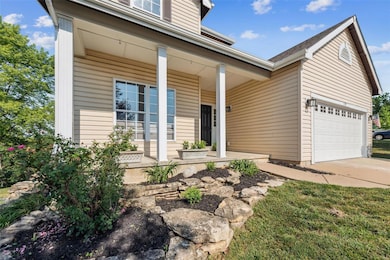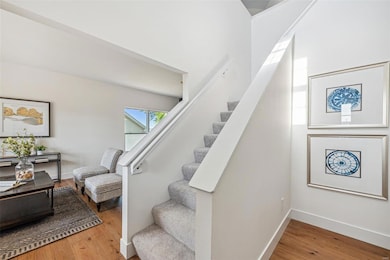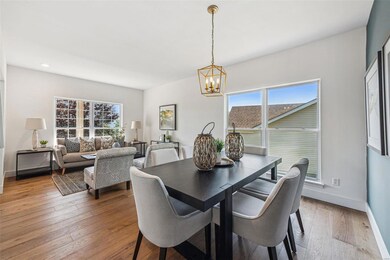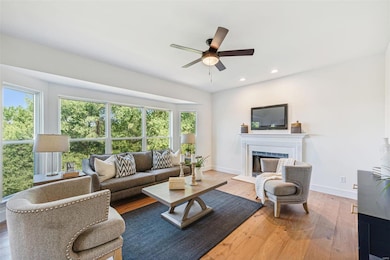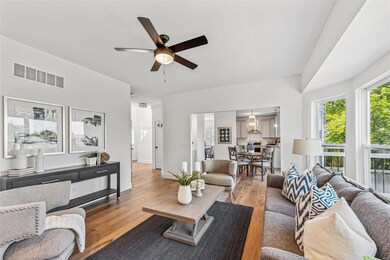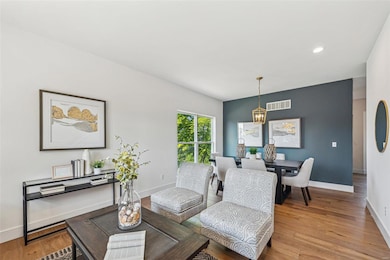
739 Top Notch Ln Eureka, MO 63025
Highlights
- Primary Bedroom Suite
- Open Floorplan
- Traditional Architecture
- Eureka Elementary School Rated A
- Deck
- Backs to Trees or Woods
About This Home
As of July 2023Gorgeous newly remodeled home in desirable Eureka neighborhood. The main floor offers an open floor plan with a 2 story entry foyer, family room, kitchen and formal dining and living room. On the second level, you will find 3 generously sized secondary bedrooms, a full bath and primary suite with walk-in closet and large ensuite.
Key features and updates include wide plank light oak wood floors, fresh carpet, custom 42" cabinets and quartz counters in the kitchen, brand new appliances, fresh paint, composite deck, new garage door, main floor laundry, custom trim and new light fixtures and 3 remodeled bathrooms.
This home is located near all the amenities that Eureka has to offer including schools, grocery, restaurants and parks.
Back on market through no fault of seller.
Last Agent to Sell the Property
Coldwell Banker Realty - Gundaker License #2016013919 Listed on: 06/02/2023

Home Details
Home Type
- Single Family
Est. Annual Taxes
- $4,786
Year Built
- Built in 1999 | Remodeled
Lot Details
- 10,019 Sq Ft Lot
- Lot Dimensions are 54' x 169'
- Cul-De-Sac
- Backs to Trees or Woods
Parking
- 2 Car Attached Garage
- Garage Door Opener
Home Design
- Traditional Architecture
- Vinyl Siding
Interior Spaces
- 2,028 Sq Ft Home
- 2-Story Property
- Open Floorplan
- Ceiling height between 8 to 10 feet
- Wood Burning Fireplace
- Two Story Entrance Foyer
- Family Room with Fireplace
- Living Room
- Formal Dining Room
- Wood Flooring
- Fire and Smoke Detector
- Laundry on main level
Kitchen
- Eat-In Kitchen
- Gas Oven or Range
- Range Hood
- Microwave
- Dishwasher
- Stainless Steel Appliances
- Solid Surface Countertops
- Built-In or Custom Kitchen Cabinets
- Disposal
Bedrooms and Bathrooms
- 4 Bedrooms
- Primary Bedroom Suite
- Primary Bathroom is a Full Bathroom
- Dual Vanity Sinks in Primary Bathroom
- Separate Shower in Primary Bathroom
Unfinished Basement
- Basement Fills Entire Space Under The House
- 9 Foot Basement Ceiling Height
Outdoor Features
- Deck
- Covered patio or porch
Schools
- Eureka Elem. Elementary School
- Lasalle Springs Middle School
- Eureka Sr. High School
Utilities
- Forced Air Heating and Cooling System
- Heating System Uses Gas
- Gas Water Heater
Listing and Financial Details
- Assessor Parcel Number 29W-62-0601
Ownership History
Purchase Details
Home Financials for this Owner
Home Financials are based on the most recent Mortgage that was taken out on this home.Purchase Details
Home Financials for this Owner
Home Financials are based on the most recent Mortgage that was taken out on this home.Purchase Details
Home Financials for this Owner
Home Financials are based on the most recent Mortgage that was taken out on this home.Purchase Details
Home Financials for this Owner
Home Financials are based on the most recent Mortgage that was taken out on this home.Similar Homes in Eureka, MO
Home Values in the Area
Average Home Value in this Area
Purchase History
| Date | Type | Sale Price | Title Company |
|---|---|---|---|
| Warranty Deed | -- | None Listed On Document | |
| Warranty Deed | -- | -- | |
| Interfamily Deed Transfer | -- | Capital Title | |
| Corporate Deed | $178,347 | -- |
Mortgage History
| Date | Status | Loan Amount | Loan Type |
|---|---|---|---|
| Open | $371,880 | VA | |
| Previous Owner | $168,000 | No Value Available | |
| Previous Owner | $169,430 | No Value Available |
Property History
| Date | Event | Price | Change | Sq Ft Price |
|---|---|---|---|---|
| 07/07/2023 07/07/23 | Sold | -- | -- | -- |
| 06/14/2023 06/14/23 | Pending | -- | -- | -- |
| 06/02/2023 06/02/23 | For Sale | $369,000 | +25.1% | $182 / Sq Ft |
| 03/13/2023 03/13/23 | Sold | -- | -- | -- |
| 02/02/2023 02/02/23 | Pending | -- | -- | -- |
| 01/20/2023 01/20/23 | For Sale | $295,000 | -- | $145 / Sq Ft |
Tax History Compared to Growth
Tax History
| Year | Tax Paid | Tax Assessment Tax Assessment Total Assessment is a certain percentage of the fair market value that is determined by local assessors to be the total taxable value of land and additions on the property. | Land | Improvement |
|---|---|---|---|---|
| 2024 | $4,786 | $64,110 | $14,690 | $49,420 |
| 2023 | $4,388 | $58,730 | $14,690 | $44,040 |
| 2022 | $4,015 | $49,990 | $15,730 | $34,260 |
| 2021 | $3,985 | $49,990 | $15,730 | $34,260 |
| 2020 | $3,999 | $47,970 | $12,840 | $35,130 |
| 2019 | $4,012 | $47,970 | $12,840 | $35,130 |
| 2018 | $3,744 | $42,240 | $8,000 | $34,240 |
| 2017 | $3,606 | $42,240 | $8,000 | $34,240 |
| 2016 | $3,404 | $38,340 | $6,000 | $32,340 |
| 2015 | $3,377 | $38,340 | $6,000 | $32,340 |
| 2014 | $3,103 | $34,440 | $7,900 | $26,540 |
Agents Affiliated with this Home
-
Dani Lester

Seller's Agent in 2023
Dani Lester
Coldwell Banker Realty - Gundaker
(314) 497-6824
2 in this area
36 Total Sales
-
Debbie Haas
D
Seller's Agent in 2023
Debbie Haas
Coldwell Banker Realty - Gundaker
(314) 504-8551
3 in this area
10 Total Sales
-
Christine Lavalle

Buyer's Agent in 2023
Christine Lavalle
EXP Realty, LLC
(618) 920-8885
1 in this area
167 Total Sales
-
Kaitlyn Reichert

Buyer Co-Listing Agent in 2023
Kaitlyn Reichert
EXP Realty, LLC
(618) 980-4787
1 in this area
132 Total Sales
Map
Source: MARIS MLS
MLS Number: MIS23030647
APN: 29W-62-0601
- 1439 Elliot St
- 668 Top Notch Ln
- 1209 Hunters Chase Dr
- 5310 Mitschang Ct
- 17458 Wyman Ridge Dr
- 17625 Rockwood Arbor Dr
- 738 Ashton Way Cir
- 17681 Rockwood Arbor Dr
- 415 Thorntree Lake Ct
- 5357 Lakepath Way
- 500 Hilltop Townes Dr
- 5341 Trailhead Ct
- 620 Thorntree Ln
- 775 Vista Glen Ct
- 17513 Wyman Ridge Dr
- 5333 Lakepath Way
- 188 Walden Dr
- 17603 Hitching Post Ct
- 505 Overlook Terrace Ct
- 17667 Trailmark Ct
