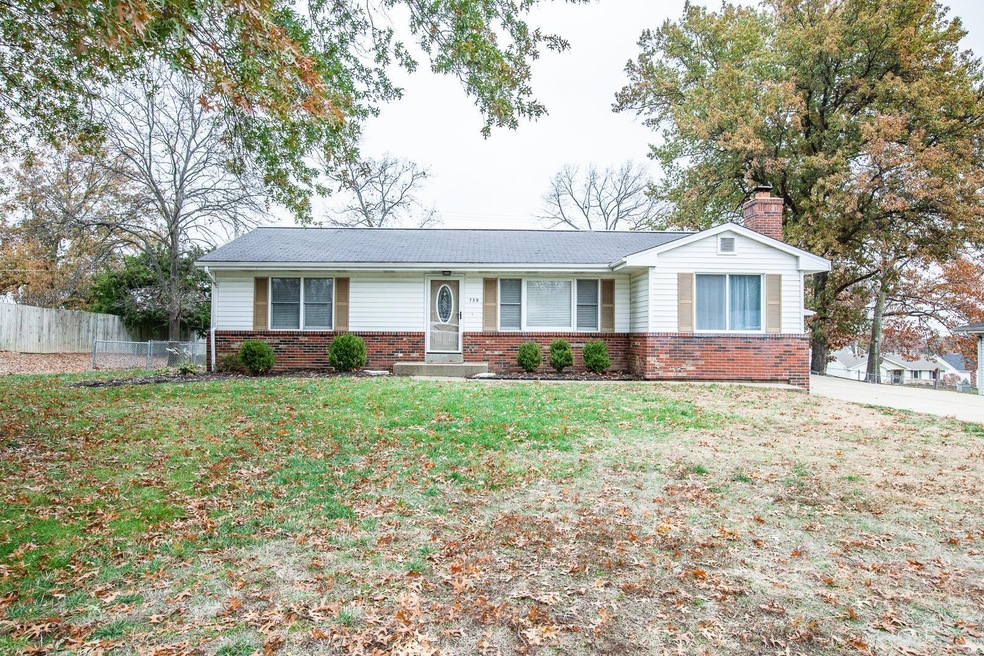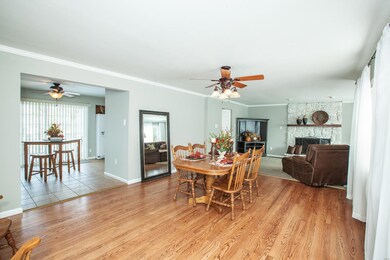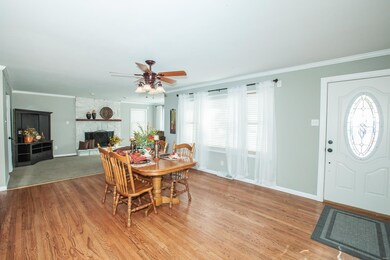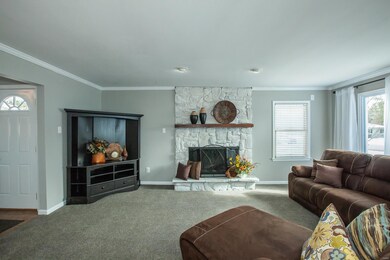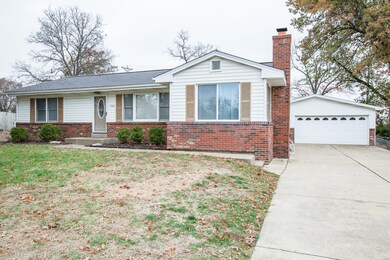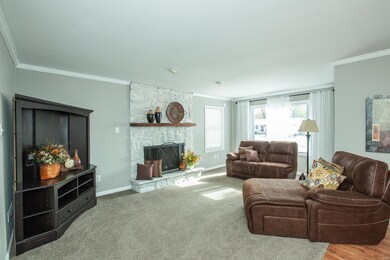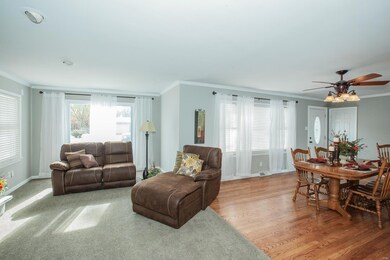
739 Winston Place O Fallon, MO 63366
Estimated Value: $268,000 - $300,000
Highlights
- Open Floorplan
- Ranch Style House
- Great Room with Fireplace
- Joseph L. Mudd Elementary School Rated A-
- Wood Flooring
- Covered patio or porch
About This Home
As of January 2019Ranch Home w/ Massive Garage and Yard with finished lower level and 3 bedrooms and 2 full baths ready to MOVE IN! Splashed of Paint compliment NEWER interior doors , base boards,crown molding , ceramic tiled flooring and tub surround ,hardwood flooring , ceiling fans and light kits, carpeting and pad, vanities and mirrors, shelving , HVAC, water heater and furnace. Generous living space w/ wood burning fireplace and spacious separate dining with plenty of natural lighting. Open eat in kitchen w/ newer slider door overlooking sprawling back yard with plenty of space for a garden , and all the back yard bar b que guests for those big summer gatherings! Plenty of driveway parking spaces and detached garage for the car crazed person in your life!! Welcome to a piece of the country pie inside the city limits with all the amenities such as resteraunt a, shopping and parks.
Last Agent to Sell the Property
Fine Homes by Dawn LLC License #1999127807 Listed on: 11/24/2018
Home Details
Home Type
- Single Family
Est. Annual Taxes
- $2,932
Year Built
- 1957
Lot Details
- 0.34 Acre Lot
- Cul-De-Sac
- Fenced
- Level Lot
Parking
- 2 Car Detached Garage
- Oversized Parking
- Additional Parking
Home Design
- Ranch Style House
- Traditional Architecture
- Brick Veneer
Interior Spaces
- Open Floorplan
- Rear Stairs
- Historic or Period Millwork
- Ceiling Fan
- Wood Burning Fireplace
- Entrance Foyer
- Great Room with Fireplace
- Living Room
- Formal Dining Room
- Lower Floor Utility Room
- Wood Flooring
- Attic Fan
- Fire and Smoke Detector
Kitchen
- Eat-In Kitchen
- Microwave
- Disposal
Bedrooms and Bathrooms
- 3 Bedrooms | 2 Main Level Bedrooms
Partially Finished Basement
- Basement Fills Entire Space Under The House
- Basement Ceilings are 8 Feet High
- Bedroom in Basement
- Finished Basement Bathroom
- Basement Window Egress
Utilities
- Forced Air Heating and Cooling System
- Heating System Uses Gas
- Underground Utilities
- Gas Water Heater
Additional Features
- Doors with lever handles
- Covered patio or porch
Community Details
- Recreational Area
Ownership History
Purchase Details
Home Financials for this Owner
Home Financials are based on the most recent Mortgage that was taken out on this home.Purchase Details
Home Financials for this Owner
Home Financials are based on the most recent Mortgage that was taken out on this home.Purchase Details
Home Financials for this Owner
Home Financials are based on the most recent Mortgage that was taken out on this home.Purchase Details
Home Financials for this Owner
Home Financials are based on the most recent Mortgage that was taken out on this home.Purchase Details
Purchase Details
Purchase Details
Home Financials for this Owner
Home Financials are based on the most recent Mortgage that was taken out on this home.Purchase Details
Home Financials for this Owner
Home Financials are based on the most recent Mortgage that was taken out on this home.Similar Homes in the area
Home Values in the Area
Average Home Value in this Area
Purchase History
| Date | Buyer | Sale Price | Title Company |
|---|---|---|---|
| Sapp Vincent | $197,000 | Title Partners Agency Llc | |
| Ballmann Bradley M | -- | Kts | |
| Kearns Brittney Elizabeth | -- | Kts | |
| Kearns Brittney Elizabeth | -- | Emmons Title Company | |
| Hud | -- | None Available | |
| Wells Fargo Bank Na | $144,661 | None Available | |
| Catiller Kevin A | -- | -- | |
| Adams Michael W | -- | -- |
Mortgage History
| Date | Status | Borrower | Loan Amount |
|---|---|---|---|
| Previous Owner | Sapp Vincent | $167,450 | |
| Previous Owner | Ballmann Bradley M | $109,000 | |
| Previous Owner | Kearns Brittney Elizabeth | $109,600 | |
| Previous Owner | Catiller Kevin A | $140,092 | |
| Previous Owner | Catiller Kevin A | $138,902 | |
| Previous Owner | Adams Michael W | $84,765 |
Property History
| Date | Event | Price | Change | Sq Ft Price |
|---|---|---|---|---|
| 01/11/2019 01/11/19 | Sold | -- | -- | -- |
| 11/24/2018 11/24/18 | For Sale | $199,000 | -- | $87 / Sq Ft |
Tax History Compared to Growth
Tax History
| Year | Tax Paid | Tax Assessment Tax Assessment Total Assessment is a certain percentage of the fair market value that is determined by local assessors to be the total taxable value of land and additions on the property. | Land | Improvement |
|---|---|---|---|---|
| 2023 | $2,932 | $44,139 | $0 | $0 |
| 2022 | $2,530 | $35,379 | $0 | $0 |
| 2021 | $2,510 | $35,071 | $0 | $0 |
| 2020 | $2,320 | $31,423 | $0 | $0 |
| 2019 | $2,325 | $31,423 | $0 | $0 |
| 2018 | $2,161 | $27,864 | $0 | $0 |
| 2017 | $2,127 | $27,864 | $0 | $0 |
| 2016 | $1,839 | $23,986 | $0 | $0 |
| 2015 | $1,710 | $23,986 | $0 | $0 |
| 2014 | $1,660 | $22,911 | $0 | $0 |
Agents Affiliated with this Home
-
Dawn Meyer

Seller's Agent in 2019
Dawn Meyer
Fine Homes by Dawn LLC
(314) 581-0377
7 in this area
64 Total Sales
-
Pamela Viehmann

Buyer's Agent in 2019
Pamela Viehmann
Coldwell Banker Realty - Gundaker
(636) 379-5123
17 in this area
102 Total Sales
Map
Source: MARIS MLS
MLS Number: MIS18090225
APN: 2-057A-4469-00-0012.0000000
- 326 Westridge Dr
- 824 Autumn Grove Dr
- 706 Loretta Dr
- 215 Kildare Ct Unit 21A
- 69 Jakes Ct
- 17 Megans Ct Unit 5H
- 38 Downing St
- 159 N Wellington St
- 731 Sunset Ln
- 151 N Wellington St
- 401 Coronation Dr
- 147 S Wellington
- 414 Imperial Ct
- 835 Snowberry Ridge Dr
- 65 Snowberry Ridge Ct
- 418 S Main St
- 844 Elaine Dr
- 922 Daffodil Ridge Dr
- 3 Hickory Hill Ct
- 63 Plackemeier Dr
- 739 Winston Place
- 735 Winston Place
- 364 Birmingham Dr
- 360 Birmingham Dr
- 354 Westridge Dr
- 731 Winston Place
- 740 Winston Place
- 350 Westridge Dr
- 736 Winston Place
- 744 Winston Place
- 352 Birmingham Dr
- 732 Winston Place
- 342 Westridge Dr
- 727 Winston Place
- 348 Birmingham Dr
- 355 Birmingham Dr
- 401 Westridge Dr
- 357 Westridge Dr
- 412 Westridge Dr
