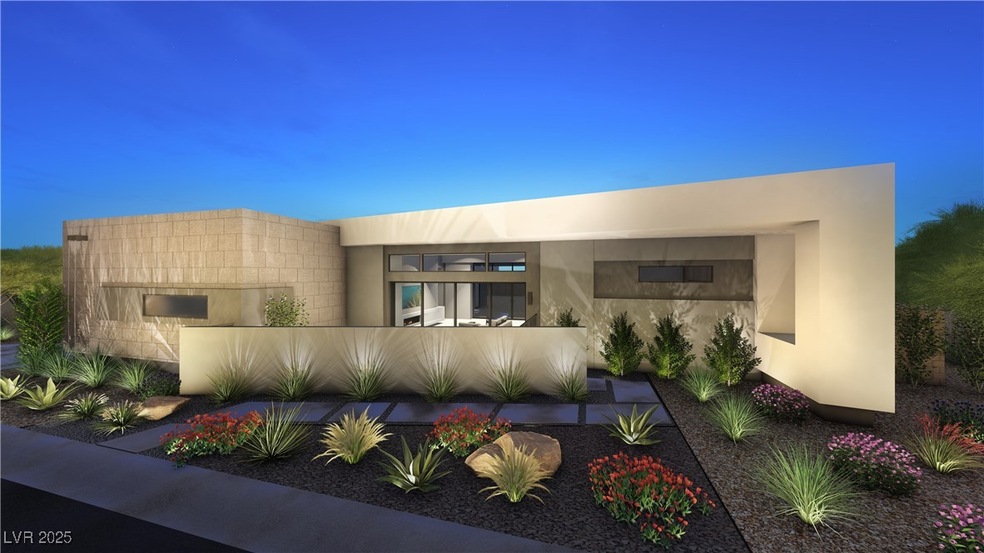
$2,450,000
- 4 Beds
- 5.5 Baths
- 5,631 Sq Ft
- 4070 N Tee Pee Ln
- Las Vegas, NV
PRIVATE ESTATE IN SOUGHT-AFTER LONE MOUNTAIN AREA. THIS COMPOUND IS JUST OVER 3/4 OF AN ACRE WITH LARGE CUSTOM HOME, DETACHED SHOP/RV GARAGE, ADDITIONAL RV PARKING & CASITA. MAIN HOUSE INCLUDES 4 BEDROOMS WITH 3.5 BATHS INSIDE + POOL BATH W/ SHOWER AT PATIO & 4+ CAR ATTACHED GARAGE. CUSTOM CABINETRY AND CLOSET ORGANIZERS THROUGHOUT. INCLUDES MANY SMART HOME FEATURES SUCH AS CAT6 WIRING, CONTROL
Nicole Kelley Amber Realty & Management LLC






