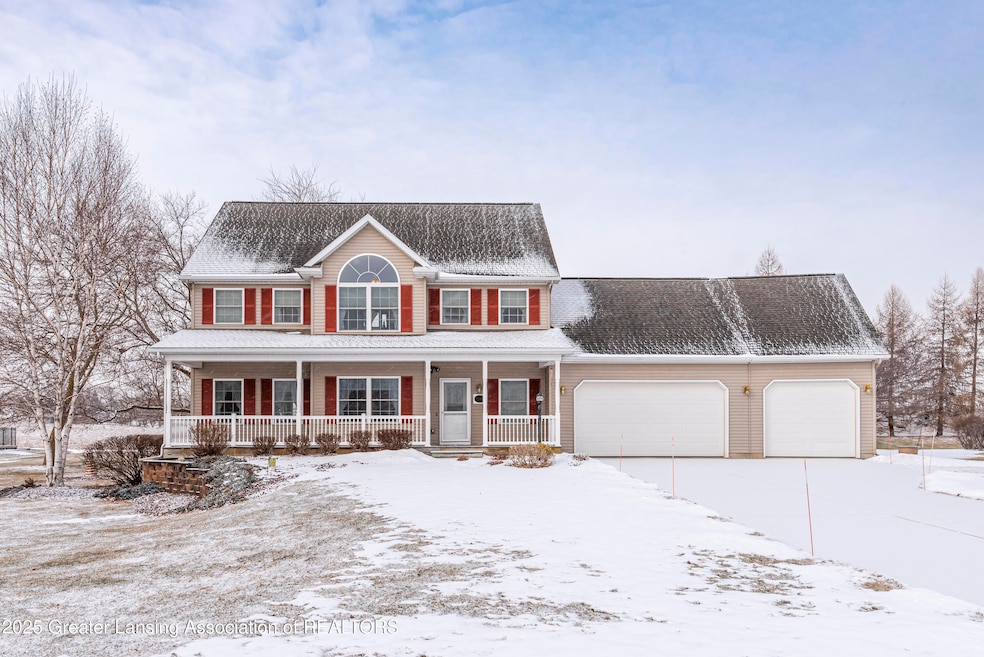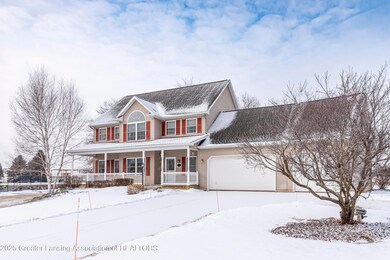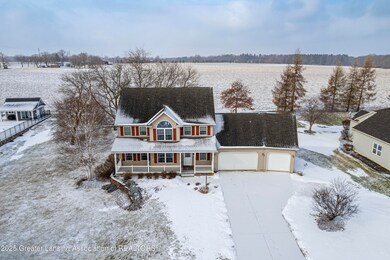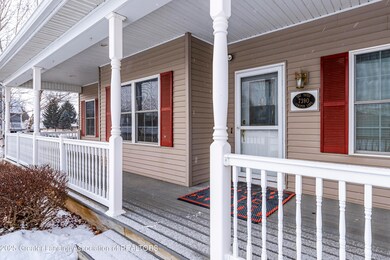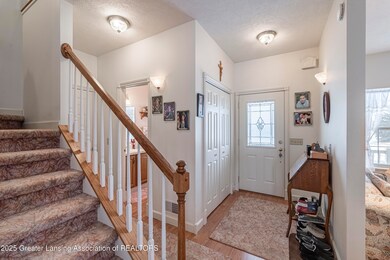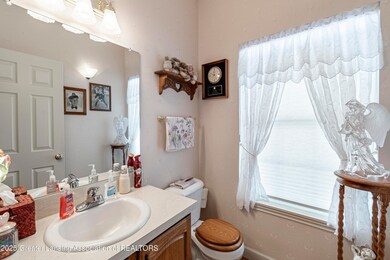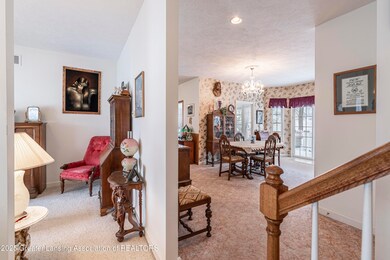
7390 Juniper Ln Portland, MI 48875
Highlights
- Spa
- Traditional Architecture
- Air Purifier
- Deck
- Double Pane Windows
- Living Room
About This Home
As of March 2025First time available on the Market! This stunning custom built 3 Bedroom, 2.5 Bath home located in the desirable Rock Ridge Subdivision. This home features a spacious main floor with a cozy fireplace and Natural light from every direction. Upstairs you will find the Three bedrooms including the Primary bedroom with a full bath and an attached home office or Nursery!
With just over a half-acre, there is plenty of space to enjoy the summer barbeques and the included hot tub!
A large unfinished bonus room upstairs and completely unfinished basement with an egress window and plumbing already available is ready for more living space or bedrooms!
Schedule a showing today to see everything this home has to offer!
*Sale of house is contingent on the seller finding suitable housing
Home Details
Home Type
- Single Family
Est. Annual Taxes
- $3,985
Year Built
- Built in 2003
Lot Details
- 0.59 Acre Lot
- Lot Dimensions are 141x205x139x181
- Property fronts a private road
- Few Trees
Parking
- 3 Car Garage
- Driveway
Home Design
- Traditional Architecture
- Vinyl Siding
- Concrete Perimeter Foundation
Interior Spaces
- 2,458 Sq Ft Home
- 2-Story Property
- Double Pane Windows
- Family Room with Fireplace
- Living Room
- Dining Room
Kitchen
- Oven
- Dishwasher
Flooring
- Carpet
- Laminate
Bedrooms and Bathrooms
- 3 Bedrooms
Laundry
- Laundry Room
- Laundry on upper level
- Dryer
- Washer
Basement
- Basement Fills Entire Space Under The House
- Basement Window Egress
Eco-Friendly Details
- Air Purifier
Outdoor Features
- Spa
- Deck
Utilities
- Forced Air Heating and Cooling System
- 100 Amp Service
- Well
- Septic Tank
- High Speed Internet
- Cable TV Available
Community Details
- Built by Linkin
- Ridge Rock Subdivision
Ownership History
Purchase Details
Map
Similar Homes in Portland, MI
Home Values in the Area
Average Home Value in this Area
Purchase History
| Date | Type | Sale Price | Title Company |
|---|---|---|---|
| Interfamily Deed Transfer | -- | None Available |
Mortgage History
| Date | Status | Loan Amount | Loan Type |
|---|---|---|---|
| Closed | $114,250 | Credit Line Revolving | |
| Closed | $97,000 | Unknown |
Property History
| Date | Event | Price | Change | Sq Ft Price |
|---|---|---|---|---|
| 03/24/2025 03/24/25 | Sold | $440,000 | 0.0% | $179 / Sq Ft |
| 02/21/2025 02/21/25 | Pending | -- | -- | -- |
| 02/17/2025 02/17/25 | For Sale | $440,000 | -- | $179 / Sq Ft |
Tax History
| Year | Tax Paid | Tax Assessment Tax Assessment Total Assessment is a certain percentage of the fair market value that is determined by local assessors to be the total taxable value of land and additions on the property. | Land | Improvement |
|---|---|---|---|---|
| 2024 | $1,518 | $180,000 | $14,500 | $165,500 |
| 2023 | $1,448 | $157,500 | $12,500 | $145,000 |
| 2022 | $1,379 | $157,500 | $12,500 | $145,000 |
| 2021 | $3,594 | $148,300 | $10,400 | $137,900 |
| 2020 | $1,324 | $148,300 | $10,400 | $137,900 |
| 2019 | $1,233 | $129,400 | $8,900 | $120,500 |
| 2018 | $3,420 | $120,600 | $8,900 | $111,700 |
| 2017 | $1,243 | $120,600 | $8,900 | $111,700 |
| 2016 | $1,233 | $114,400 | $8,900 | $105,500 |
| 2015 | -- | $114,400 | $8,900 | $105,500 |
| 2014 | $1,313 | $113,100 | $13,400 | $99,700 |
Source: Greater Lansing Association of Realtors®
MLS Number: 286236
APN: 140-185-000-016-00
- 6981 Jennifer Ln
- 811 Ionia Rd
- V/L Eagle Rest Dr
- 7998 E Grand River Ave
- 112 Blossom Dr
- 749 Lyons Rd
- 7204 E Grand River Ave Unit 241
- 544 Lyons Rd
- 137 Albro St
- 507 E Grand River Ave
- 8651 Riverest Dr
- 1172 Maynard Rd
- 973 Maynard Rd
- 320 Elm St
- 431 Academy St
- 349 Bishop St
- 716 James St
- 325 Kearney St
- 407 Kearney St
- 442 S East St
