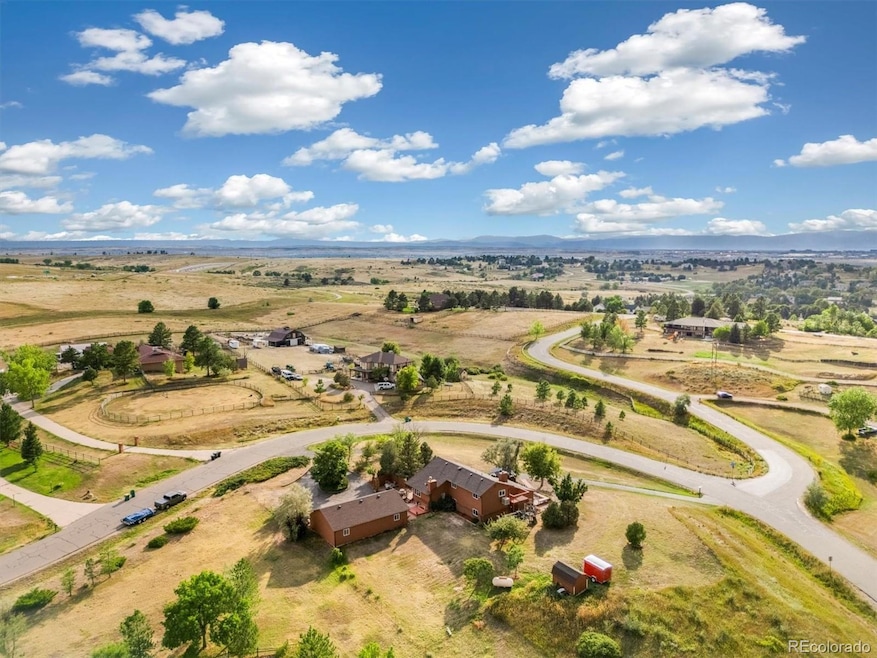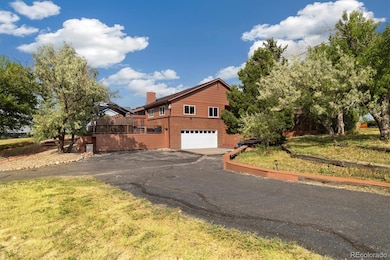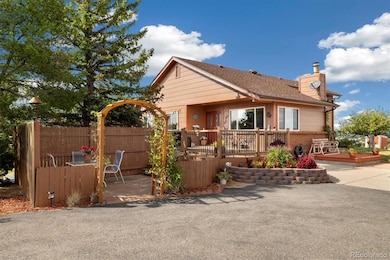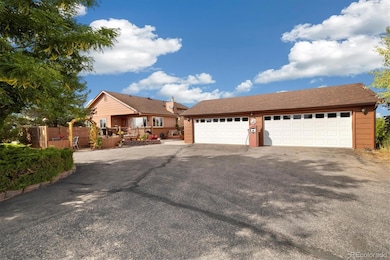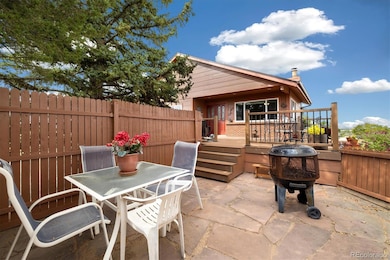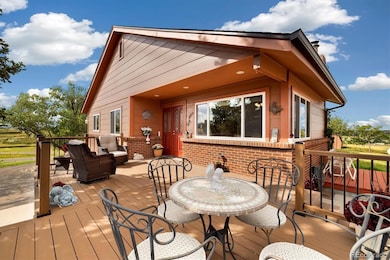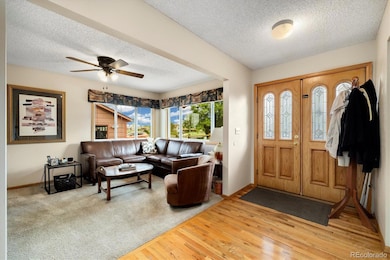7390 S Liverpool St Centennial, CO 80016
Antelope-Chapparal NeighborhoodEstimated payment $5,030/month
Highlights
- Horses Allowed On Property
- Primary Bedroom Suite
- Deck
- Creekside Elementary School Rated A
- Mountain View
- Wood Flooring
About This Home
Stunning views, 2.46 acres, Cherry Creek Schools and no HOA...what more could you want? Enjoy close-in country living with expansive city and mountain views from this beautifully maintained home in Arapahoe Heights. Situated on 2.46 acres with no HOA and agricultural zoning, this property offers flexibility, privacy, and convenience—just minutes from Southlands Mall, shopping, and dining. Located in the Cherry Creek School District. The home features 3 bedrooms and 2 bathrooms, including a spacious primary suite with dual walk-in closets, a 5-piece bath, and private deck access. All bedrooms offer walk-in closets. Interior is freshly painted with hardwood floors and carpeting throughout. The large eat-in kitchen includes Corian countertops, double ovens, a new five-burner cooktop, pantry, and broom closet. Separate dining room and a cozy family room with gas fireplace provide ideal spaces for entertaining an everyday living. Additional highlights: New roof and gutters Hardie Board cement siding with brick lower level New upgraded electric panel Double-pane windows Swamp coolers on both levels, attic fan, and ceiling fans throughout Attached sunroom and two expansive decks with mountain views Two-car attached garage plus four-car detached garage—ideal for car collectors Two driveways with ample parking Additional outdoor storage shed Large attic and basement storage areas
Listing Agent
Workman & Associates Brokerage Email: paula@paulaworkman.com,303-888-1033 License #200641 Listed on: 09/10/2025
Home Details
Home Type
- Single Family
Est. Annual Taxes
- $4,445
Year Built
- Built in 1978 | Remodeled
Lot Details
- 2.46 Acre Lot
- Cul-De-Sac
- South Facing Home
- Natural State Vegetation
- Corner Lot
- Level Lot
- Garden
- Property is zoned AR3
Parking
- 6 Car Attached Garage
- Circular Driveway
Home Design
- Mountain Contemporary Architecture
- Brick Exterior Construction
- Slab Foundation
- Frame Construction
- Composition Roof
Interior Spaces
- 3-Story Property
- High Ceiling
- Ceiling Fan
- Gas Log Fireplace
- Double Pane Windows
- Window Treatments
- Entrance Foyer
- Family Room with Fireplace
- Living Room
- Dining Room
- Home Office
- Game Room
- Sun or Florida Room
- Mountain Views
- Finished Basement
- Walk-Out Basement
Kitchen
- Eat-In Kitchen
- Double Oven
- Cooktop
- Microwave
- Dishwasher
- Kitchen Island
- Corian Countertops
- Disposal
Flooring
- Wood
- Carpet
- Tile
Bedrooms and Bathrooms
- 3 Bedrooms
- Primary Bedroom Suite
- 2 Full Bathrooms
Laundry
- Laundry Room
- Dryer
- Washer
Home Security
- Carbon Monoxide Detectors
- Fire and Smoke Detector
Outdoor Features
- Balcony
- Deck
- Patio
- Front Porch
Schools
- Creekside Elementary School
- Liberty Middle School
- Grandview High School
Horse Facilities and Amenities
- Horses Allowed On Property
Utilities
- Evaporated cooling system
- Heating System Uses Propane
- 220 Volts
- Propane
- Well
- Electric Water Heater
- Water Softener
- Septic Tank
- Cable TV Available
Community Details
- No Home Owners Association
- Arapahoe Heights Subdivision
Listing and Financial Details
- Exclusions: Sellers personal belongings, hot tub, garage freezer
- Assessor Parcel Number 031737001
Map
Home Values in the Area
Average Home Value in this Area
Tax History
| Year | Tax Paid | Tax Assessment Tax Assessment Total Assessment is a certain percentage of the fair market value that is determined by local assessors to be the total taxable value of land and additions on the property. | Land | Improvement |
|---|---|---|---|---|
| 2024 | $4,445 | $50,585 | -- | -- |
| 2023 | $3,924 | $50,585 | $0 | $0 |
| 2022 | $2,951 | $37,440 | $0 | $0 |
| 2021 | $2,961 | $37,440 | $0 | $0 |
| 2020 | $3,643 | $39,118 | $0 | $0 |
| 2019 | $3,512 | $39,118 | $0 | $0 |
| 2018 | $3,522 | $37,267 | $0 | $0 |
| 2017 | $3,474 | $37,267 | $0 | $0 |
| 2016 | $3,403 | $34,562 | $0 | $0 |
| 2015 | $3,124 | $34,562 | $0 | $0 |
| 2014 | -- | $28,672 | $0 | $0 |
| 2013 | -- | $29,930 | $0 | $0 |
Property History
| Date | Event | Price | List to Sale | Price per Sq Ft |
|---|---|---|---|---|
| 11/18/2025 11/18/25 | Price Changed | $882,375 | -1.4% | $358 / Sq Ft |
| 10/24/2025 10/24/25 | Price Changed | $895,000 | -5.8% | $363 / Sq Ft |
| 09/10/2025 09/10/25 | For Sale | $950,000 | -- | $385 / Sq Ft |
Purchase History
| Date | Type | Sale Price | Title Company |
|---|---|---|---|
| Interfamily Deed Transfer | -- | None Available | |
| Warranty Deed | $357,500 | Land Title Guarantee Company | |
| Interfamily Deed Transfer | -- | Land Title Guarantee Company | |
| Warranty Deed | $234,900 | Land Title | |
| Warranty Deed | $197,000 | Commonwealth Title | |
| Deed | -- | -- | |
| Deed | -- | -- | |
| Deed | -- | -- |
Mortgage History
| Date | Status | Loan Amount | Loan Type |
|---|---|---|---|
| Open | $390,211 | FHA | |
| Closed | $275,000 | No Value Available | |
| Previous Owner | $174,900 | No Value Available | |
| Previous Owner | $72,000 | No Value Available |
Source: REcolorado®
MLS Number: 5869820
APN: 2073-26-4-06-006
- 7067 S Malaya Ct
- 7508 S Quatar Way
- 7370 S Tempe Cir
- 7400 S Genoa Cir
- 22175 E Hinsdale Ave
- 22174 E Irish Dr
- 21579 E Ottawa Cir
- 21931 E Canyon Place
- 7063 S Shawnee St
- 7036 S Espana Way
- 6954 S Espana Way
- 7169 S Tibet Way
- 7317 S Valdai Cir
- 22455 E Plymouth Cir
- 7040 S Ukraine St
- 19618 E Long Ave
- 7041 S Valdai St
- 7127 S Versailles St
- 22754 E Rowland Dr
- 6731 S Tempe Ct
- 7063 S Malta Ct
- 22030 E Aurora Pkwy
- 22159 E Ontario Dr
- 22580 E Ontario Dr Unit 202
- 22125 E Euclid Dr
- 22580 E Ontario Dr Unit 104
- 22920 E Roxbury Dr Unit C
- 22920 E Roxbury Dr
- 22898 E Ottawa Place
- 7700 S Winnipeg St
- 6850 S Versailles Way
- 7400 S Addison Ct
- 6753 S Winnipeg Cir Unit 101
- 22898 E Euclid Cir Unit ID1057091P
- 6891 S Algonquian Ct
- 23680 E Easter Dr
- 21507 E Smoky Hill Rd
- 21581 E Aberdeen Dr
- 21490 E Aberdeen Dr
- 5941 S Perth St
