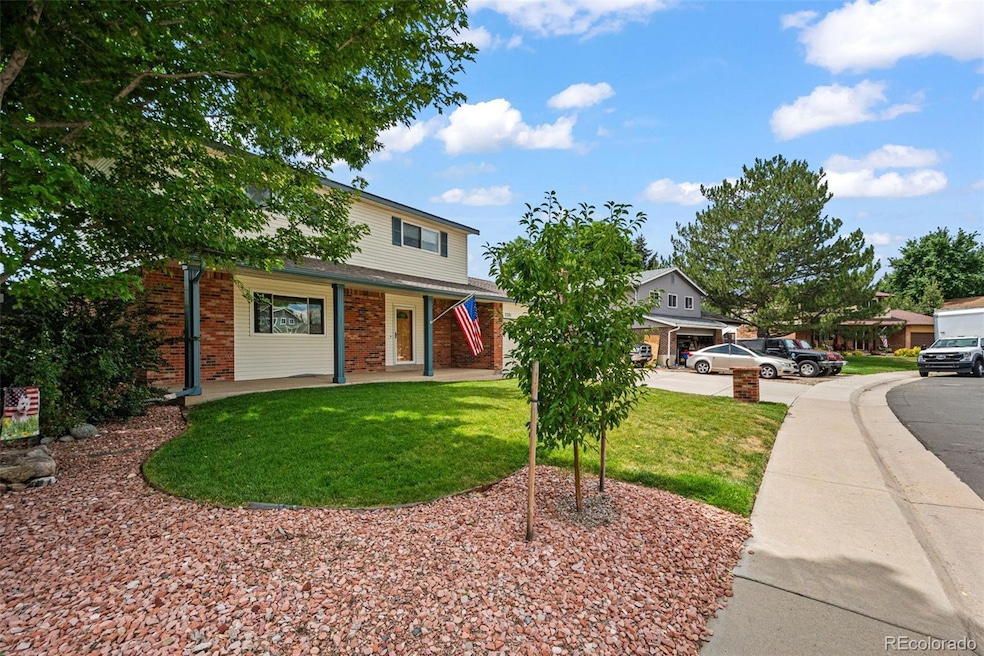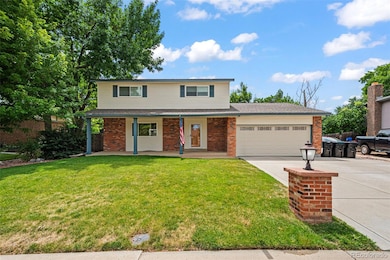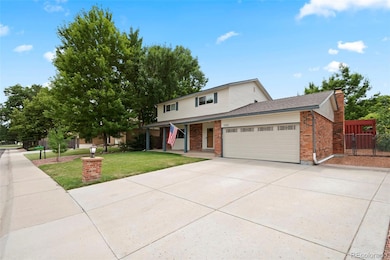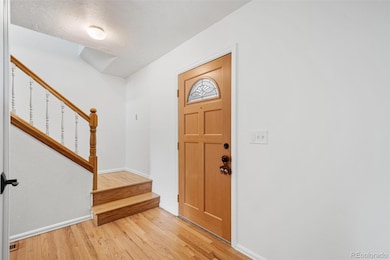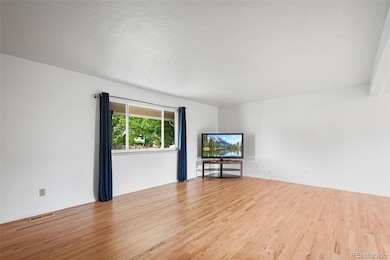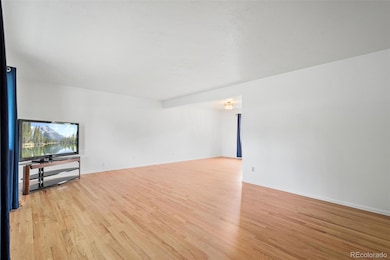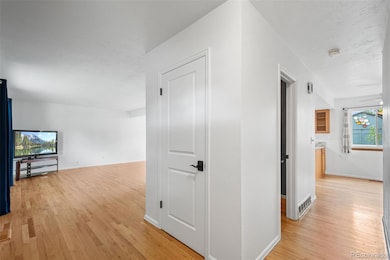7391 Coors Dr Arvada, CO 80005
Ralston Valley NeighborhoodEstimated payment $3,836/month
Highlights
- Spa
- Deck
- Traditional Architecture
- Van Arsdale Elementary School Rated A-
- Property is near public transit
- 2-minute walk to Farmstead Park
About This Home
Welcome home!!! Charming Arvada 2-story home with finish basement in Ralston Valley. This home has exceptional curb appeal with neatly landscaped front yard, large covered front porch and brick/wood exterior. Upon entering the home greeted by the formal living room with beautiful wood floors, and abundance of natural light. The living room opens up to the formal dining room, which also has wood floors. A spacious kitchen has plenty of counter and cabinet space as well as a double oven with gas cooktop and an island for bar seating. The kitchen opens up to the family room which features a fireplace for those cool Colorado evenings. Continuing upstairs you will find the master suite with a private bathroom as well as three secondary bedrooms and another full bathroom. The fully finished basement has a large living room/entertainment area, a three-quarter bathroom, bedroom and laundry room. This home has plenty of storage as well as other features like, air conditioning, ceiling fans, super fan in attic, new windows, new interior and exterior paint and has recently been professionally cleaned. The kitchen has an extra washer and dryer hook up. Step outside to your secluded backyard retreat with a huge covered deck, shed, flower boxes, and plenty of mature trees proving shade making this the perfect space for family gatherings and entertaining. This neighborhood has NO HOA so you can bring your campers/toys. Nestled in a family friendly neighborhood close to parks, schools, trails, shopping, and entertainment. Close to major highways and a short trip to the mountains or Denver.
Listing Agent
Berkshire Hathaway HomeServices Colorado Real Estate, LLC - Brighton Brokerage Email: deannagamboa@gmail.com,720-422-9320 License #100002786 Listed on: 07/21/2025

Home Details
Home Type
- Single Family
Est. Annual Taxes
- $3,071
Year Built
- Built in 1977
Lot Details
- 8,015 Sq Ft Lot
- Property is Fully Fenced
- Landscaped
- Front and Back Yard Sprinklers
- Private Yard
Parking
- 2 Car Attached Garage
Home Design
- Traditional Architecture
- Brick Exterior Construction
- Slab Foundation
- Composition Roof
- Wood Siding
Interior Spaces
- 2-Story Property
- Ceiling Fan
- Family Room with Fireplace
- Laundry Room
Kitchen
- Eat-In Kitchen
- Double Self-Cleaning Oven
- Microwave
- Dishwasher
- Kitchen Island
- Laminate Countertops
Flooring
- Wood
- Carpet
- Tile
Bedrooms and Bathrooms
- 5 Bedrooms
Finished Basement
- Basement Fills Entire Space Under The House
- 1 Bedroom in Basement
Home Security
- Carbon Monoxide Detectors
- Fire and Smoke Detector
Outdoor Features
- Spa
- Deck
- Covered Patio or Porch
Schools
- Van Arsdale Elementary School
- Oberon Middle School
- Ralston Valley High School
Utilities
- Forced Air Heating and Cooling System
- Natural Gas Connected
Additional Features
- Smoke Free Home
- Property is near public transit
Community Details
- No Home Owners Association
- Ralston Valley Subdivision
Listing and Financial Details
- Assessor Parcel Number 140339
Map
Home Values in the Area
Average Home Value in this Area
Tax History
| Year | Tax Paid | Tax Assessment Tax Assessment Total Assessment is a certain percentage of the fair market value that is determined by local assessors to be the total taxable value of land and additions on the property. | Land | Improvement |
|---|---|---|---|---|
| 2024 | $3,075 | $38,401 | $15,774 | $22,627 |
| 2023 | $3,075 | $38,401 | $15,774 | $22,627 |
| 2022 | $2,586 | $33,351 | $12,168 | $21,183 |
| 2021 | $3,320 | $34,310 | $12,518 | $21,792 |
| 2020 | $3,198 | $33,145 | $12,352 | $20,793 |
| 2019 | $3,155 | $33,145 | $12,352 | $20,793 |
| 2018 | $2,966 | $30,292 | $7,786 | $22,506 |
| 2017 | $2,715 | $30,292 | $7,786 | $22,506 |
| 2016 | $2,470 | $25,958 | $5,803 | $20,155 |
| 2015 | $2,100 | $25,958 | $5,803 | $20,155 |
| 2014 | $2,100 | $20,744 | $4,872 | $15,872 |
Property History
| Date | Event | Price | List to Sale | Price per Sq Ft |
|---|---|---|---|---|
| 02/17/2026 02/17/26 | Price Changed | $695,000 | -0.7% | $251 / Sq Ft |
| 07/21/2025 07/21/25 | For Sale | $700,000 | -- | $253 / Sq Ft |
Purchase History
| Date | Type | Sale Price | Title Company |
|---|---|---|---|
| Interfamily Deed Transfer | -- | -- | |
| Warranty Deed | $265,000 | First American Heritage Titl | |
| Joint Tenancy Deed | $160,000 | Colorado National Title | |
| Warranty Deed | $144,150 | -- |
Mortgage History
| Date | Status | Loan Amount | Loan Type |
|---|---|---|---|
| Open | $65,000 | New Conventional | |
| Open | $259,000 | No Value Available | |
| Previous Owner | $144,000 | No Value Available |
Source: REcolorado®
MLS Number: 1613818
APN: 29-314-06-070
- 13920 W 74th Place
- 7250 Devinney Ct Unit E
- 13946 W 76th Place
- 12940 W 75th Ave
- 13844 W 68th Dr
- 14050 W 68th Ave
- 6762 Beech Dr
- 6725 Beech Ct
- 7539 Isabell Cir
- 7154 Welch Ct
- 6888 Howell St
- 6658 Cole Ct
- 6970 Isabell Ct
- 7181 Van Gordon St
- 12398 W 70th Ave
- 12730 W 67th Way
- 13334 W 65th Dr
- 13294 W 65th Dr
- 13352 W 65th Place
- 15162 W 69th Place
- 13281 W 65th Ave
- 11645 W 73rd Place
- 14982 W 82nd Place
- 14881 W 82nd Ave
- 8235 Joyce St
- 7010 Simms St
- 6550 Tabor St
- 6400-6454 Simms St
- 11620 W 62nd Place Unit 201
- 5904 Zinnia Ct
- 10933 W 67th Place Unit Cozy Basement Suite
- 10790 W 69th Ave
- 6025 Urban St
- 6898 Newman St
- 6087 Quail Ct
- 12155 W 58th Place
- 6482 Newcombe Ct
- 10785 W 63rd Place Unit 105
- 9119 Flora St
- 16909 W 63rd Ln
Ask me questions while you tour the home.
