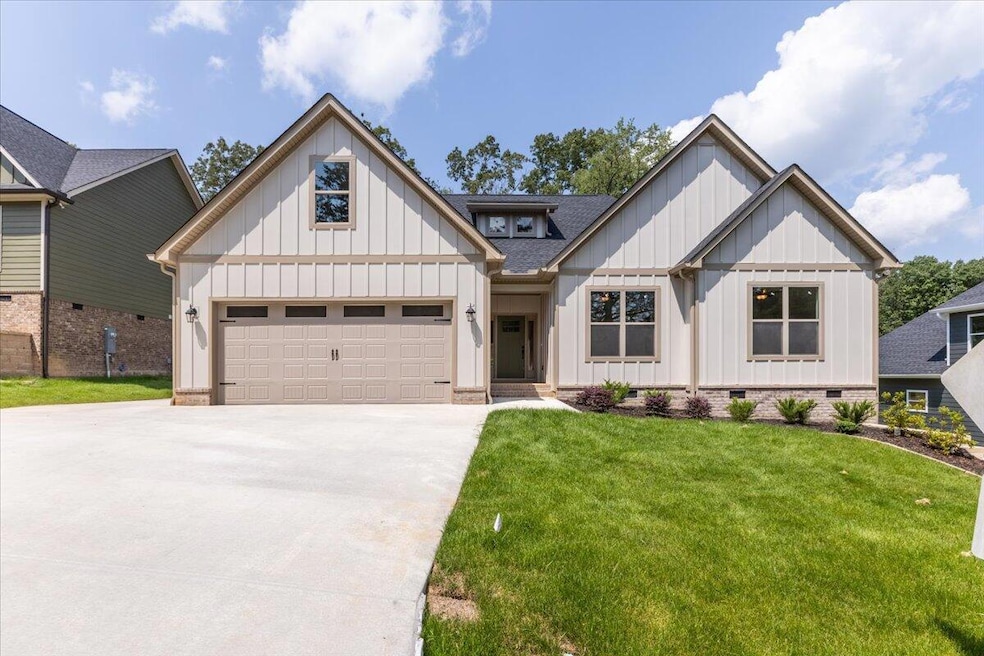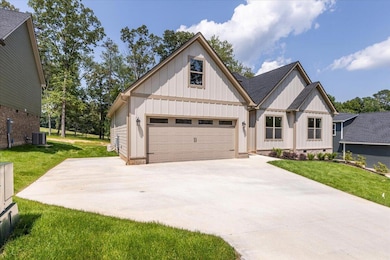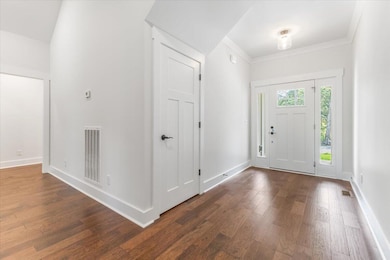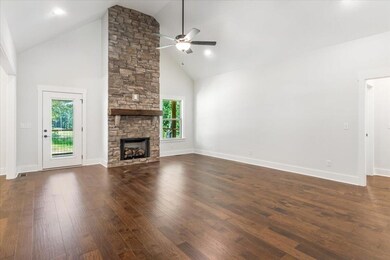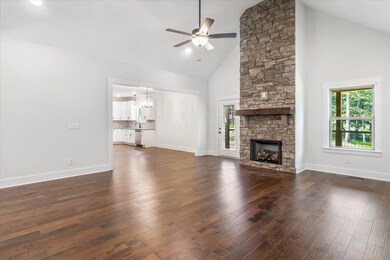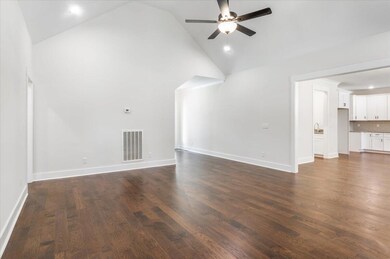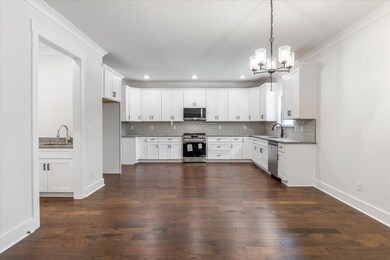7391 Gamble Rd Georgetown, TN 37336
Estimated payment $2,564/month
Highlights
- Under Construction
- Deck
- Bonus Room
- Open Floorplan
- Engineered Wood Flooring
- High Ceiling
About This Home
Welcome to this beautifully crafted new construction home offering over 2,300 square feet of thoughtfully designed living space. Nestled in the serene countryside of Georgetown, this home combines elegant craftsmanship with modern convenience in a tranquil setting. Step inside to an inviting open floor plan featuring rich hardwood floors, a striking stone fireplace with gas logs, and a stylish kitchen equipped with stainless steel appliances and granite countertops, plenty of custom cabinets hroughout. There is even ae spacious wet bar/laundry area sink for added functionality.
Extensive crown molding and detailed trim work throughout the home reflect the builder's commitment to quality and craftsmanship. All three bedrooms are conveniently located on the main level, each with hardwood flooring. The primary suite features a tray ceiling, recessed lighting, ceiling fan, walk-in closet, and a luxurious en-suite bath complete with double vanities and a large, tiled walk-in shower. Two additional bedrooms share a well-appointed hallway bathroom with double vanities and a tiled tub/shower combination. Upstairs, a generous bonus room provides versatile space for a home office, media room, or guest suite, complete with its own mini-split system for independent heating and cooling. Enjoy the outdoors on the spacious rear porch, which includes both covered and uncovered sections—perfect for relaxing or entertaining as you overlook the expansive backyard. The front driveway leads to an attached two-car garage with an additional paved area ideal for a third vehicle, RV, or boat.
No detail was overlooked in the construction of this exceptional home—it's truly move-in ready and waiting for you to make it your own!
Home Details
Home Type
- Single Family
Est. Annual Taxes
- $118
Year Built
- Built in 2025 | Under Construction
Lot Details
- 0.71 Acre Lot
- Lot Dimensions are 75x65.11x74.17x138.13x149.18x206.82
- Property fronts a state road
- Level Lot
- Back and Front Yard
Parking
- 2 Car Attached Garage
- Garage Door Opener
Home Design
- Brick Exterior Construction
- Block Foundation
- Shingle Roof
- Asphalt Roof
Interior Spaces
- 2,300 Sq Ft Home
- 1-Story Property
- Open Floorplan
- Crown Molding
- Tray Ceiling
- High Ceiling
- Ceiling Fan
- Recessed Lighting
- Gas Log Fireplace
- Vinyl Clad Windows
- Insulated Windows
- Living Room with Fireplace
- Bonus Room
Kitchen
- Eat-In Kitchen
- Free-Standing Electric Range
- Microwave
- Dishwasher
- Granite Countertops
Flooring
- Engineered Wood
- Tile
Bedrooms and Bathrooms
- 3 Bedrooms
- Walk-In Closet
- 2 Full Bathrooms
- Double Vanity
- Bathtub with Shower
Laundry
- Laundry Room
- Laundry on main level
- Washer and Electric Dryer Hookup
Outdoor Features
- Deck
- Covered Patio or Porch
- Rain Gutters
Schools
- Snow Hill Elementary School
- Hunter Middle School
- Central High School
Farming
- Bureau of Land Management Grazing Rights
Utilities
- Central Heating and Cooling System
- Underground Utilities
- Water Heater
- Septic Tank
- Phone Available
- Cable TV Available
Community Details
- No Home Owners Association
- Built by Greg Holder
Listing and Financial Details
- Assessor Parcel Number 061 015.04
Map
Home Values in the Area
Average Home Value in this Area
Tax History
| Year | Tax Paid | Tax Assessment Tax Assessment Total Assessment is a certain percentage of the fair market value that is determined by local assessors to be the total taxable value of land and additions on the property. | Land | Improvement |
|---|---|---|---|---|
| 2024 | $118 | $5,275 | $0 | $0 |
Property History
| Date | Event | Price | List to Sale | Price per Sq Ft |
|---|---|---|---|---|
| 12/01/2025 12/01/25 | For Sale | $485,000 | -- | $211 / Sq Ft |
Source: Greater Chattanooga REALTORS®
MLS Number: 1524662
APN: 061-015.04
- 7387 Gamble Rd Unit Lot 4
- 7387 Gamble Rd
- 7383 Gamble Rd Unit Lot 5
- 7383 Gamble Rd
- 7759 Sir Anderson Ct
- 7513 Strawberry Estates Dr
- 10906 Dolly Pond Rd
- 10907 Dolly Pond Rd
- 12151 Bull Run
- 6807 Grazing Ln
- 12263 Bull Run
- 7452 Peytons Rise Way Unit Lot 52
- 7452 Peytons Rise Way
- 6542 Grazing Ln
- 7585 Peytons Rise Way Unit Lot 29
- 7585 Peytons Rise Way
- 7388 Peytons Rise Way
- 7388 Peytons Rise Way Unit Lot 48
- 11785 Maddox Dr
- 6918 Cooley Rd
- 11800 Dolly Pond Rd
- 7063 Brady Dr
- 2033 Angler Dr
- 7128 Golden Pond Ln
- 3210 Brookside Dr NW
- 3095 Brookside Dr NW
- 8229 Pierpoint Dr
- 1686 Nolan Trail
- 2388 Villa Dr NW
- 8097 Sir Oliphant Way
- 8097 Sir Oliphant Way Unit Lot 25
- 1858 Weston Place NW
- 2156 Old Harrison Pike NW
- 11932 Dayton Pike
- 8153 Double Eagle Ct
- 8185 Double Eagle Ct
- 8197 Double Eagle Ct
- 8198 Double Eagle Ct
- 8209 Double Eagle Ct
- 3925 Adkisson Dr NW
