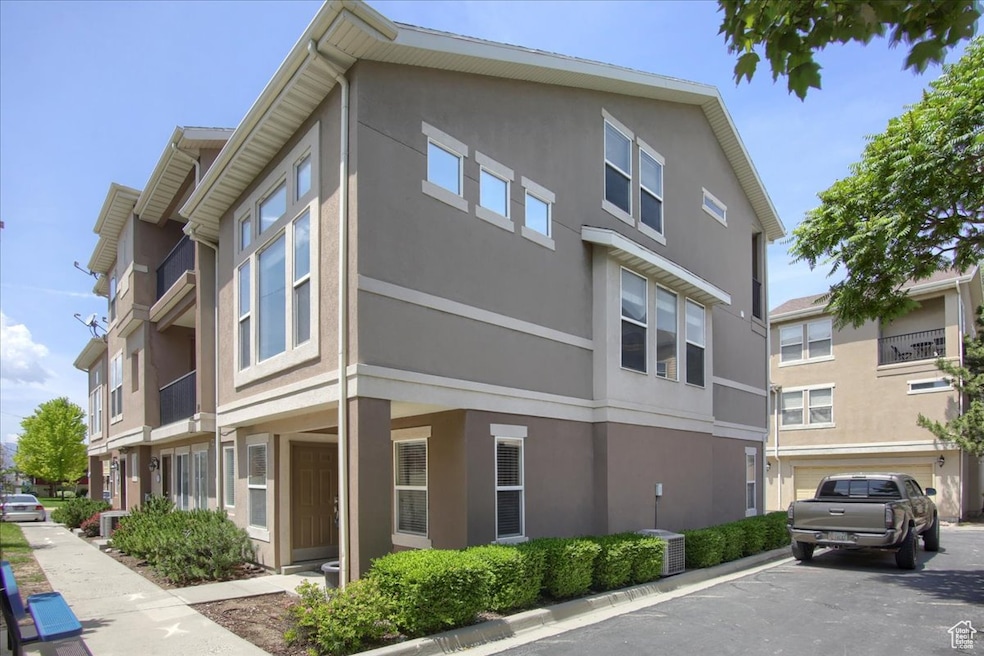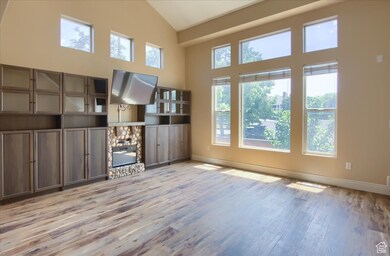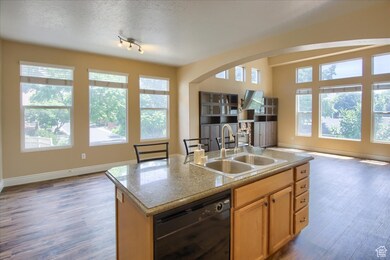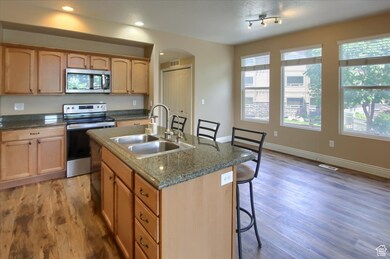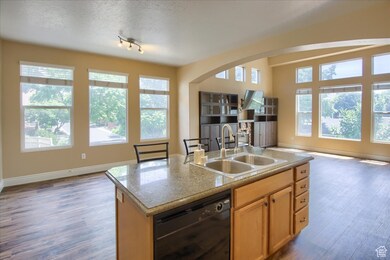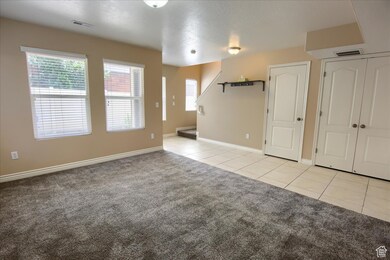
7393 Shelby View Dr Midvale, UT 84047
Estimated payment $2,873/month
Highlights
- Updated Kitchen
- Mountain View
- Vaulted Ceiling
- Oakdale School Rated A
- Secluded Lot
- Granite Countertops
About This Home
Arguably the best unit in a highly sought after community. Absolutely wonderful location right in Midvale close to entertainment, shopping, freeways and the canyons. The last opportunity to purchase a townhouse in here was one year ago. End unit facing east and south with one of the only open parking spots right next to it, plus a park bench and a secret garden. The big windows allow for plenty of natural light, creating an open and airy feel throughout the spacious, open floor plan. The cathedral ceilings in the living room, create a sense of majesty and space. Three bedrooms and three full baths make this home very livable. Granite counter tops and new floor in the kitchen that flows through the dining area and the family room. The balcony off the main bedroom makes for great summer evenings. A roomy 2-car garage adds to the overall appeal of this stunning property.
Listing Agent
Coldwell Banker Realty (Union Heights) License #327848 Listed on: 04/21/2025

Property Details
Home Type
- Condominium
Est. Annual Taxes
- $2,751
Year Built
- Built in 2006
Lot Details
- Property is Fully Fenced
- Landscaped
- Corner Lot
- Sprinkler System
HOA Fees
- $165 Monthly HOA Fees
Parking
- 2 Car Garage
Property Views
- Mountain
- Valley
Home Design
- Stucco
Interior Spaces
- 1,831 Sq Ft Home
- 3-Story Property
- Vaulted Ceiling
- Self Contained Fireplace Unit Or Insert
- Double Pane Windows
- Blinds
Kitchen
- Updated Kitchen
- Free-Standing Range
- Range Hood
- Microwave
- Granite Countertops
- Disposal
Flooring
- Carpet
- Tile
Bedrooms and Bathrooms
- 3 Bedrooms
- Walk-In Closet
- 3 Full Bathrooms
- Bathtub With Separate Shower Stall
Laundry
- Dryer
- Washer
Outdoor Features
- Balcony
- Covered patio or porch
Schools
- Oakdale Elementary School
- Union Middle School
- Hillcrest High School
Utilities
- Forced Air Heating and Cooling System
- Sewer Paid
Listing and Financial Details
- Home warranty included in the sale of the property
- Assessor Parcel Number 22-29-182-040
Community Details
Overview
- Association fees include ground maintenance, sewer, trash
- Advantage Management Association, Phone Number (801) 235-7368
- Fort Union Village Subdivision
Amenities
- Community Barbecue Grill
- Picnic Area
Recreation
- Community Playground
- Snow Removal
Pet Policy
- Pets Allowed
Map
Home Values in the Area
Average Home Value in this Area
Tax History
| Year | Tax Paid | Tax Assessment Tax Assessment Total Assessment is a certain percentage of the fair market value that is determined by local assessors to be the total taxable value of land and additions on the property. | Land | Improvement |
|---|---|---|---|---|
| 2023 | $2,752 | $443,700 | $133,100 | $310,600 |
| 2022 | $2,939 | $467,000 | $140,100 | $326,900 |
| 2021 | $2,449 | $332,700 | $99,800 | $232,900 |
| 2020 | $2,572 | $330,700 | $99,200 | $231,500 |
| 2019 | $2,520 | $315,700 | $94,700 | $221,000 |
| 2018 | $2,247 | $284,700 | $85,400 | $199,300 |
| 2017 | $2,101 | $255,800 | $76,700 | $179,100 |
| 2016 | $2,041 | $241,000 | $72,300 | $168,700 |
| 2015 | $1,976 | $229,300 | $68,800 | $160,500 |
| 2014 | $2,002 | $227,000 | $68,100 | $158,900 |
Property History
| Date | Event | Price | Change | Sq Ft Price |
|---|---|---|---|---|
| 05/27/2025 05/27/25 | Pending | -- | -- | -- |
| 05/21/2025 05/21/25 | Price Changed | $445,000 | -4.3% | $243 / Sq Ft |
| 05/05/2025 05/05/25 | For Sale | $465,000 | -- | $254 / Sq Ft |
| 04/21/2025 04/21/25 | Off Market | -- | -- | -- |
Purchase History
| Date | Type | Sale Price | Title Company |
|---|---|---|---|
| Warranty Deed | -- | Cottonwood Title | |
| Warranty Deed | -- | First American Title | |
| Warranty Deed | -- | First American Title | |
| Special Warranty Deed | -- | First American Title |
Mortgage History
| Date | Status | Loan Amount | Loan Type |
|---|---|---|---|
| Open | $111,409 | New Conventional | |
| Open | $196,000 | New Conventional | |
| Previous Owner | $224,425 | New Conventional | |
| Previous Owner | $241,300 | New Conventional | |
| Previous Owner | $25,000 | Credit Line Revolving | |
| Previous Owner | $181,041 | Negative Amortization | |
| Previous Owner | $6,500,000 | Credit Line Revolving |
Similar Homes in the area
Source: UtahRealEstate.com
MLS Number: 2079020
APN: 22-29-182-040-0000
- 963 E Taliesen Cove Unit 104
- 987 Creekhill Ln Unit 21
- 931 E Creekhill Ln Unit 11
- 787 E Casa Blanco Cir
- 954 E 7725 S
- 972 E 7725 S
- 1196 E Waterside Cove Unit 12
- 1196 E Waterside Cove Unit 11
- 1206 E Waterside Cove Unit 21
- 7764 S Rustic Pine Cove
- 1216 E Waterside Cove Unit 31
- 7688 S 1130 E
- 7669 S 1130 E
- 7505 S Creek Rd
- 931 E 7800 S
- 1243 Siesta Dr Unit 1245
- 7204 S Station Creek Way Unit 4H
- 7755 S 1130 E
- 586 Park Plaza Place
- 7818 S Ponderosa Way
