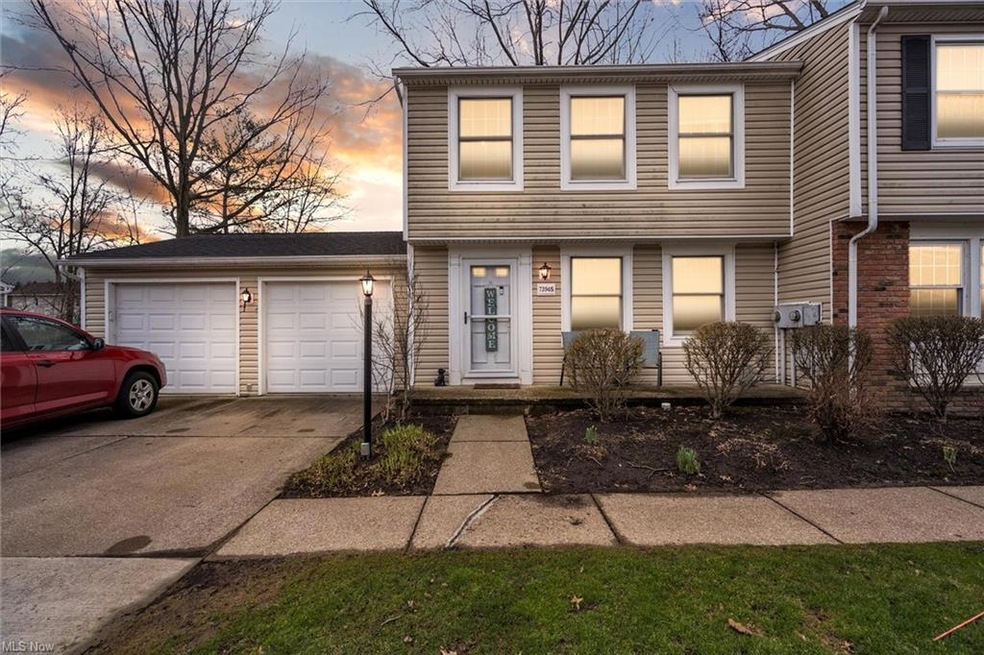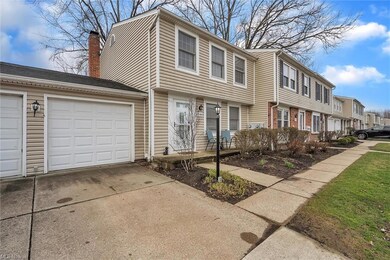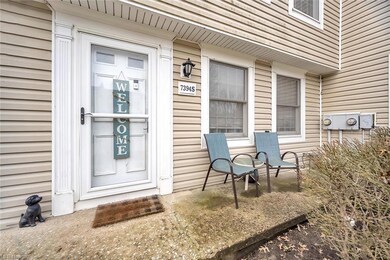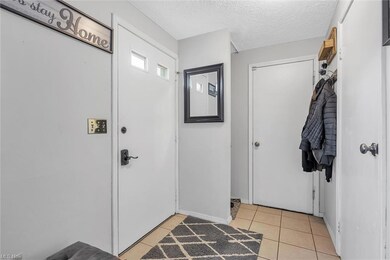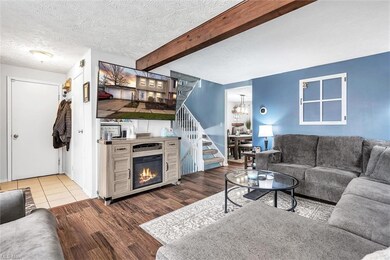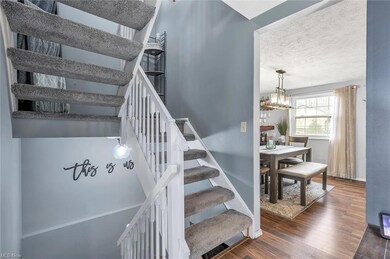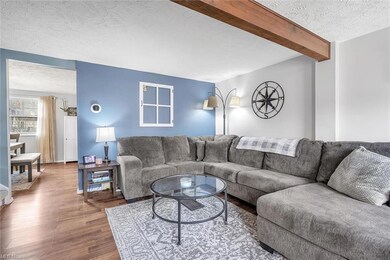
7394 S Chestnut Commons Dr Mentor, OH 44060
Estimated Value: $167,852 - $187,000
Highlights
- Colonial Architecture
- 1 Car Attached Garage
- Forced Air Heating and Cooling System
- 1 Fireplace
- Patio
About This Home
As of June 2022Welcome to Chestnut Commons! This beautiful 2 bedroom, 1 full bath, 2 half-bath condominium is move-in ready! The inside of this home looks like it came straight from HGTV with the home's modern farmhouse charm from top to bottom. Laminate floors throughout the open concept first floor. On the second floor awaits your spacious Owner's suite with a walk-in closet. The other large bedroom has ample storage as well with dual-closets. The partially finished basement has a lovely recreation room where you can enjoy a cozy fire, plus a bonus room what would work great as an office or in-home workout area. Schedule your showing today for the opportunity to make this home your own!!
Last Agent to Sell the Property
Keller Williams Greater Cleveland Northeast License #404961 Listed on: 04/02/2022

Property Details
Home Type
- Condominium
Est. Annual Taxes
- $1,758
Year Built
- Built in 1979
Lot Details
- 0.25
HOA Fees
- $212 Monthly HOA Fees
Parking
- 1 Car Attached Garage
Home Design
- Colonial Architecture
- Cluster Home
- Asphalt Roof
- Vinyl Construction Material
Interior Spaces
- 1,240 Sq Ft Home
- 2-Story Property
- 1 Fireplace
- Partially Finished Basement
- Basement Fills Entire Space Under The House
Kitchen
- Range
- Dishwasher
Bedrooms and Bathrooms
- 2 Bedrooms
Laundry
- Laundry in unit
- Dryer
- Washer
Additional Features
- Patio
- Forced Air Heating and Cooling System
Listing and Financial Details
- Assessor Parcel Number 16-C-080-N-00-018-0
Community Details
Overview
- Association fees include exterior building, landscaping, recreation, snow removal, trash removal
- Chestnut Commons Community
Pet Policy
- Pets Allowed
Ownership History
Purchase Details
Home Financials for this Owner
Home Financials are based on the most recent Mortgage that was taken out on this home.Purchase Details
Home Financials for this Owner
Home Financials are based on the most recent Mortgage that was taken out on this home.Purchase Details
Home Financials for this Owner
Home Financials are based on the most recent Mortgage that was taken out on this home.Purchase Details
Home Financials for this Owner
Home Financials are based on the most recent Mortgage that was taken out on this home.Purchase Details
Home Financials for this Owner
Home Financials are based on the most recent Mortgage that was taken out on this home.Similar Homes in Mentor, OH
Home Values in the Area
Average Home Value in this Area
Purchase History
| Date | Buyer | Sale Price | Title Company |
|---|---|---|---|
| Rucker-George Regina | $150,300 | Chicago Title | |
| Pfeifenroth Lauren R | -- | None Available | |
| Pfeifenroth Lauren R | $95,000 | Mortgage Information Svcs In | |
| Ward Tina M | $118,000 | Conway Land Title Company | |
| Kelly Maureen G | $89,250 | -- |
Mortgage History
| Date | Status | Borrower | Loan Amount |
|---|---|---|---|
| Previous Owner | Pfeifenroth Lauren R | $95,000 | |
| Previous Owner | Pfeifenroth Lauren R | $93,279 | |
| Previous Owner | Ward Tina M | $114,400 | |
| Previous Owner | Kelly Maureen G | $71,400 |
Property History
| Date | Event | Price | Change | Sq Ft Price |
|---|---|---|---|---|
| 06/24/2022 06/24/22 | Sold | $150,250 | +11.3% | $121 / Sq Ft |
| 04/05/2022 04/05/22 | Pending | -- | -- | -- |
| 04/02/2022 04/02/22 | For Sale | $135,000 | +42.1% | $109 / Sq Ft |
| 03/05/2019 03/05/19 | Sold | $95,000 | +0.1% | $62 / Sq Ft |
| 01/29/2019 01/29/19 | Pending | -- | -- | -- |
| 09/28/2018 09/28/18 | For Sale | $94,900 | -- | $62 / Sq Ft |
Tax History Compared to Growth
Tax History
| Year | Tax Paid | Tax Assessment Tax Assessment Total Assessment is a certain percentage of the fair market value that is determined by local assessors to be the total taxable value of land and additions on the property. | Land | Improvement |
|---|---|---|---|---|
| 2023 | $1,834 | $38,070 | $6,370 | $31,700 |
| 2022 | $1,797 | $38,070 | $6,370 | $31,700 |
| 2021 | $1,759 | $38,070 | $6,370 | $31,700 |
| 2020 | $1,543 | $29,290 | $4,900 | $24,390 |
| 2019 | $1,545 | $29,290 | $4,900 | $24,390 |
| 2018 | $1,540 | $26,340 | $3,780 | $22,560 |
| 2017 | $1,553 | $26,340 | $3,780 | $22,560 |
| 2016 | $1,699 | $26,340 | $3,780 | $22,560 |
| 2015 | $1,319 | $26,340 | $3,780 | $22,560 |
| 2014 | $1,339 | $26,340 | $3,780 | $22,560 |
| 2013 | $1,340 | $26,340 | $3,780 | $22,560 |
Agents Affiliated with this Home
-
Sean Stewart

Seller's Agent in 2022
Sean Stewart
Keller Williams Greater Cleveland Northeast
(216) 440-7653
108 Total Sales
-
Austin Assad
A
Seller Co-Listing Agent in 2022
Austin Assad
HomeSmart Real Estate Momentum LLC
(440) 255-5500
88 Total Sales
-
Scott Davis

Buyer's Agent in 2022
Scott Davis
McDowell Homes Real Estate Services
(440) 364-4485
170 Total Sales
-
Michael Kaim

Seller's Agent in 2019
Michael Kaim
Real Brokerage Technologies, Inc.
(440) 228-8046
1,616 Total Sales
-
Yvonne Leduc

Seller Co-Listing Agent in 2019
Yvonne Leduc
HomeSmart Real Estate Momentum LLC
(440) 667-7510
229 Total Sales
-
Jennifer Allen

Buyer's Agent in 2019
Jennifer Allen
Keller Williams Greater Cleveland Northeast
(440) 796-4833
441 Total Sales
Map
Source: MLS Now
MLS Number: 4360785
APN: 16-C-080-N-00-018
- 6504 Dawson Blvd
- 6494 S Cedarwood Rd
- 6722 Silvermound Dr
- 6247 Seneca Trail
- 6346 Meadowbrook Dr
- 6730 N Palmerston Dr
- 6811 Farmingdale Ln Unit R62
- 6131 Tall Oaks Dr
- 6851 Olde Meadows Ct
- 7074 Lake Shore Blvd
- 7452 Sir Roberts Ct
- 6193 Firwood Rd
- 7538 Manor Dr
- 7275 Eric Dr
- 915 Cherokee Trail
- 6937 Reynolds Rd
- 7476 Dahlia Dr
- 844 Cherokee Trail
- 7387 Primrose Dr
- 7437 Goldenrod Dr
- 7394 S Chestnut Commons Dr
- 7392 S Chestnut Commons Dr
- 7390 S Chestnut Commons Dr
- 7388 S Chestnut Commons Dr Unit C
- 7396 S Chestnut Commons Dr
- 7393 S Chestnut Commons Dr Unit F
- 7393 S Chestnut Commons Dr Unit 13F
- 7386 S Chestnut Commons Dr Unit 3B
- 7391 S Chestnut Commons Dr Unit 13G
- 7391 S Chestnut Commons Dr Unit B
- 7395 S Chestnut Commons Dr Unit 13E
- 7398 S Chestnut Commons Dr
- 7384 S Chestnut Commons Dr
- 7417 Faye Ln
- 7413 S Chestnut Commons Dr
- 7389 S Chestnut Commons Dr
- 7411 S Chestnut Commons Dr
- 7411 S Chestnut Commons Dr Unit C
- 7409 Faye Ln
- 7402 S Chestnut Commons Dr
