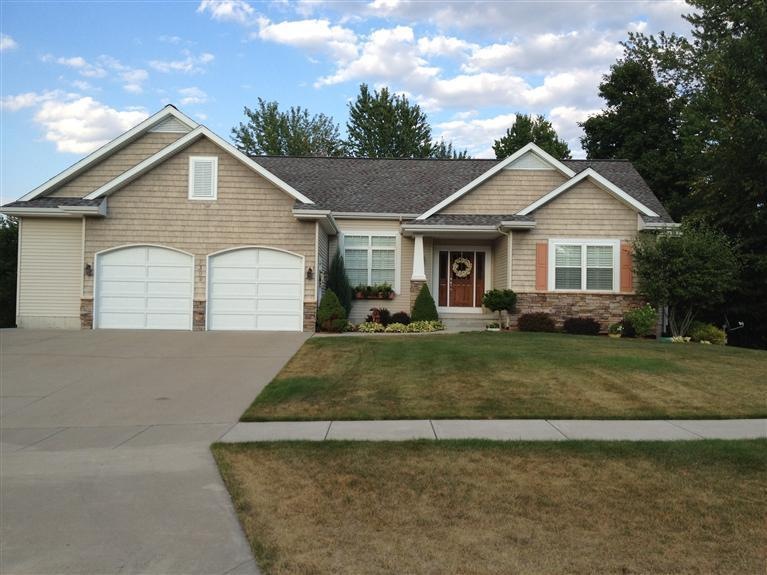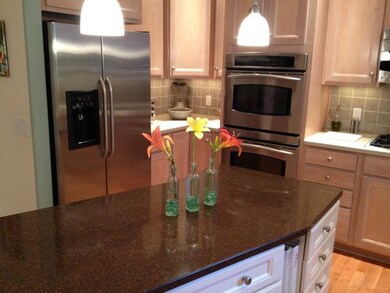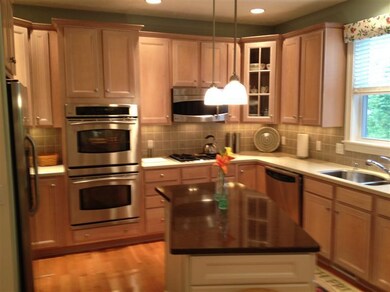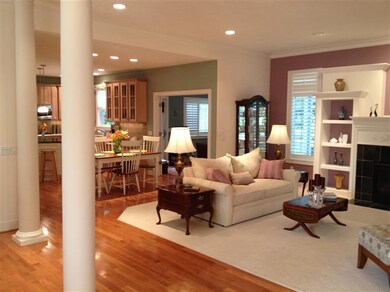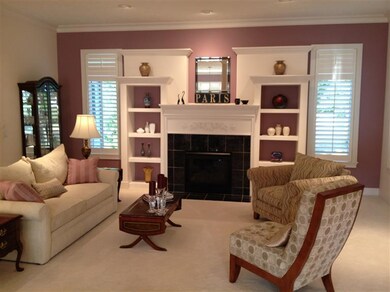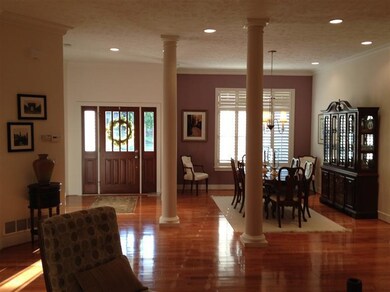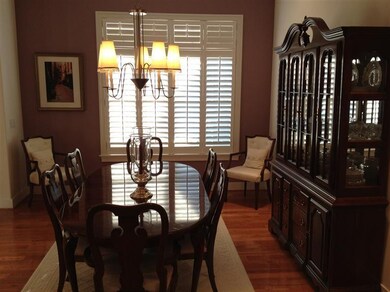
7394 Whistlewood SW Byron Center, MI 49315
Highlights
- Deck
- Living Room with Fireplace
- Wood Flooring
- Marshall Elementary School Rated A
- Wooded Lot
- Sun or Florida Room
About This Home
As of June 2023Look at the pictures to appreciate, and then set up an appointment to see and fall in love with this 2004 custom built walk out house in mint condition with 5 bedrooms in the desirable and Award Winning Byron Center School District. Sellers took no short cuts building this home. In fact, there are more upgrades than standard features. The main floor has an open floor plan, 10 foot ceilings, with crown molding, formal dinning room, granite counter tops, stainless appliances (yours), sun room that leads to a composite deck, main floor laundry, and 2 master suites. The walk out basement has its' own thermostat, 3 bedrooms, great room with a kitchenette; sink, refrig, dishwasher, and microwave. The wooded backyard has access to a 2 acre common area. A few extra's: rounded corners, planta tion shutters, fully finished 2.5 stall garage with epoxy floors, 6 added insulation, all appliances and washer and dryer stay, awesome patio, etc...Take a visit soon. Serious buyers only.
Last Agent to Sell the Property
Independence Realty (Main) License #6501343127 Listed on: 07/12/2012
Home Details
Home Type
- Single Family
Est. Annual Taxes
- $3,865
Year Built
- Built in 2004
Lot Details
- 0.37 Acre Lot
- Lot Dimensions are 93 x 195
- Shrub
- Sprinkler System
- Wooded Lot
- Garden
Parking
- 2 Car Garage
- Garage Door Opener
Home Design
- Brick or Stone Mason
- Vinyl Siding
- Stone
Interior Spaces
- 3,800 Sq Ft Home
- 1-Story Property
- Wet Bar
- Built-In Desk
- Ceiling Fan
- Gas Log Fireplace
- Insulated Windows
- Window Treatments
- Mud Room
- Living Room with Fireplace
- Dining Area
- Sun or Florida Room
- Wood Flooring
- Walk-Out Basement
Kitchen
- Eat-In Kitchen
- <<OvenToken>>
- Range<<rangeHoodToken>>
- <<microwave>>
- Dishwasher
- Kitchen Island
- Disposal
Bedrooms and Bathrooms
- 5 Bedrooms | 2 Main Level Bedrooms
Laundry
- Dryer
- Washer
Outdoor Features
- Deck
- Patio
- Porch
Location
- Mineral Rights Excluded
Utilities
- Forced Air Heating and Cooling System
- Heating System Uses Natural Gas
- Water Softener is Owned
- High Speed Internet
- Phone Available
- Cable TV Available
Ownership History
Purchase Details
Home Financials for this Owner
Home Financials are based on the most recent Mortgage that was taken out on this home.Purchase Details
Home Financials for this Owner
Home Financials are based on the most recent Mortgage that was taken out on this home.Purchase Details
Home Financials for this Owner
Home Financials are based on the most recent Mortgage that was taken out on this home.Purchase Details
Similar Homes in Byron Center, MI
Home Values in the Area
Average Home Value in this Area
Purchase History
| Date | Type | Sale Price | Title Company |
|---|---|---|---|
| Warranty Deed | $555,000 | Lighthouse Title | |
| Deed | -- | None Listed On Document | |
| Warranty Deed | $320,000 | None Available | |
| Warranty Deed | $58,000 | -- |
Mortgage History
| Date | Status | Loan Amount | Loan Type |
|---|---|---|---|
| Open | $527,250 | New Conventional | |
| Previous Owner | $301,800 | New Conventional | |
| Previous Owner | $256,000 | New Conventional | |
| Previous Owner | $30,000 | Credit Line Revolving | |
| Previous Owner | $143,469 | Unknown | |
| Previous Owner | $150,001 | Unknown |
Property History
| Date | Event | Price | Change | Sq Ft Price |
|---|---|---|---|---|
| 06/01/2023 06/01/23 | Sold | $555,000 | +5.7% | $169 / Sq Ft |
| 04/22/2023 04/22/23 | Pending | -- | -- | -- |
| 04/20/2023 04/20/23 | For Sale | $524,900 | +64.0% | $160 / Sq Ft |
| 12/11/2012 12/11/12 | Sold | $320,000 | -14.6% | $84 / Sq Ft |
| 12/10/2012 12/10/12 | Pending | -- | -- | -- |
| 07/12/2012 07/12/12 | For Sale | $374,900 | -- | $99 / Sq Ft |
Tax History Compared to Growth
Tax History
| Year | Tax Paid | Tax Assessment Tax Assessment Total Assessment is a certain percentage of the fair market value that is determined by local assessors to be the total taxable value of land and additions on the property. | Land | Improvement |
|---|---|---|---|---|
| 2025 | $5,681 | $278,200 | $0 | $0 |
| 2024 | $5,681 | $268,200 | $0 | $0 |
| 2023 | $3,930 | $261,300 | $0 | $0 |
| 2022 | $5,478 | $234,900 | $0 | $0 |
| 2021 | $5,331 | $220,300 | $0 | $0 |
| 2020 | $3,618 | $197,400 | $0 | $0 |
| 2019 | $5,203 | $196,400 | $0 | $0 |
| 2018 | $5,096 | $188,200 | $27,300 | $160,900 |
| 2017 | $4,556 | $158,000 | $0 | $0 |
| 2016 | $4,388 | $152,300 | $0 | $0 |
| 2015 | $4,313 | $152,300 | $0 | $0 |
| 2013 | -- | $138,600 | $0 | $0 |
Agents Affiliated with this Home
-
Kenneth Smith

Seller's Agent in 2023
Kenneth Smith
Homestead Realty of W Michigan
(616) 446-8446
3 in this area
143 Total Sales
-
Scot Kellogg

Buyer's Agent in 2023
Scot Kellogg
616 Realty LLC
(616) 293-5117
1 in this area
165 Total Sales
-
Doug Takens

Seller's Agent in 2012
Doug Takens
Independence Realty (Main)
(616) 262-4574
96 in this area
781 Total Sales
-
Elizabeth Skidmore
E
Buyer's Agent in 2012
Elizabeth Skidmore
Coldwell Banker Schmidt Realtors
(616) 690-4065
76 Total Sales
Map
Source: Southwestern Michigan Association of REALTORS®
MLS Number: 12038590
APN: 41-21-10-327-010
- 7446 Whistleridge SW
- 7066 Country Springs Dr SW
- 7708 Stations Dr SW Unit 7
- 2581 Ravines Trail Dr SW
- 2583 Ravines Trail Dr SW
- 7609 Clementine Ave
- 7609 Clementine Ave
- 7609 Clementine Ave
- 7609 Clementine Ave
- 7609 Clementine Ave
- 7609 Clementine Ave
- 7609 Clementine Ave
- 7609 Clementine Ave
- 7609 Clementine Ave
- 7609 Clementine Ave
- 7609 Clementine Ave
- 7609 Clementine Ave
- 7609 Clementine Ave
- 7609 Clementine Ave
- 7609 Clementine Ave
